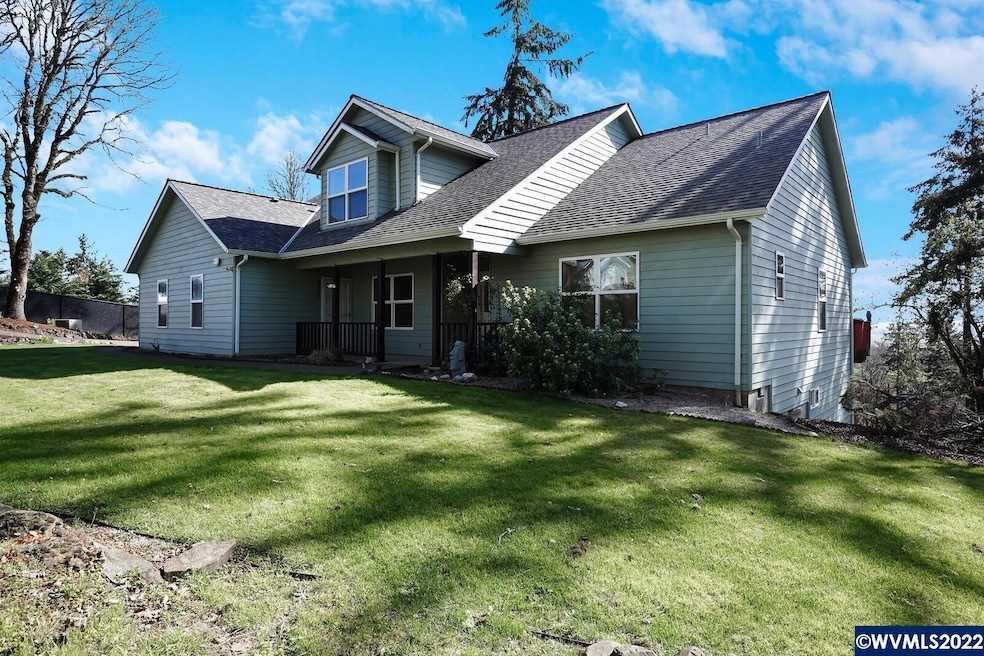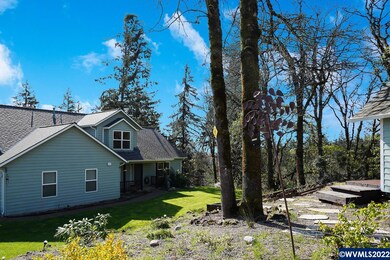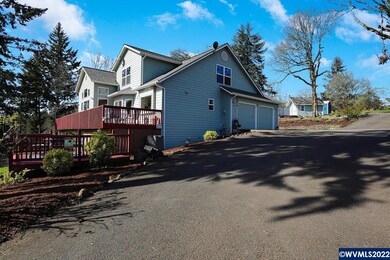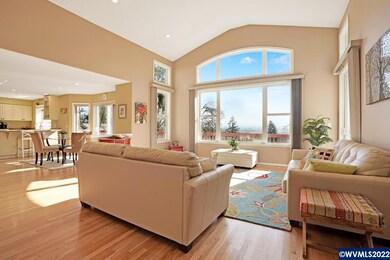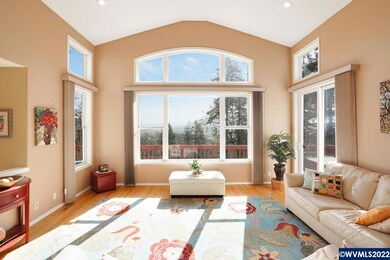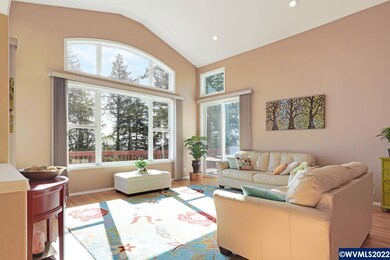
$750,000
- 4 Beds
- 2.5 Baths
- 2,727 Sq Ft
- 12111 Cougar Ln SE
- Turner, OR
This 4 bed, 2.5 bath home sits on 1.52 acres, offering space for peaceful living and outdoor activities. Surrounded by wildlife, it provides privacy & serenity while still being conveniently close to local amenities. You'll find spacious bedrooms, 3 hot water tanks, a 220V outlet for easy generator hookup, a large RV storage area to keep your vehicles secure. The full basement offers direct
Jessica Farrell HOMESMART REALTY GROUP
