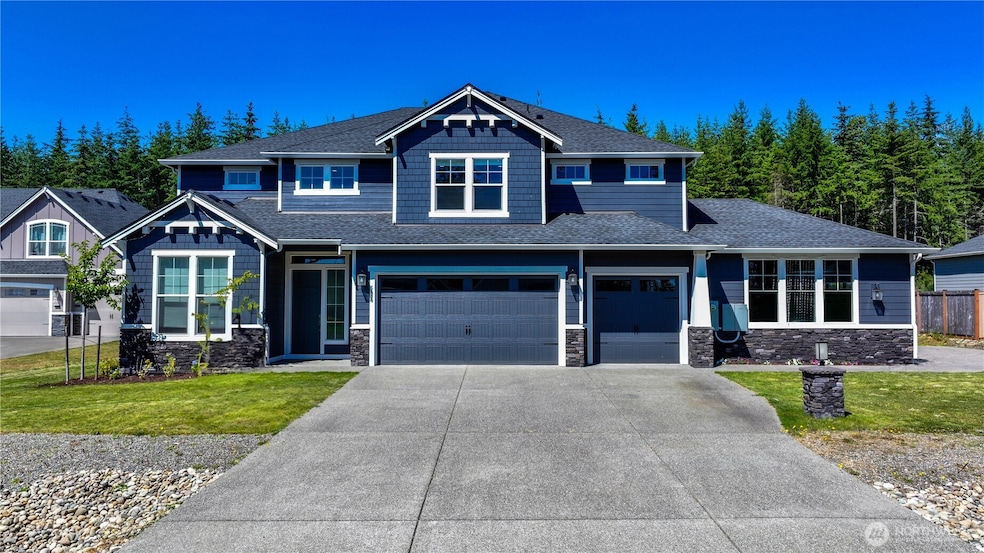
$510,000 Sold Jul 25, 2025
- 3 Beds
- 1.5 Baths
- 1,862 Sq Ft
- 6662 Cortez Place NW
- Bremerton, WA
Welcome to Cortez Place, a charming neighborhood in the Fairgrounds, where you can enjoy the tranquility of quiet cul-de-sac living. This lovely home features fresh interior paint and abundant natural light streaming through the windows in the living, dining, and kitchen areas. The spacious fully fenced backyard is perfect for entertaining guests, while the finished basement offers bonus rooms
Christina Mcclure Legacy Professionals, Inc






