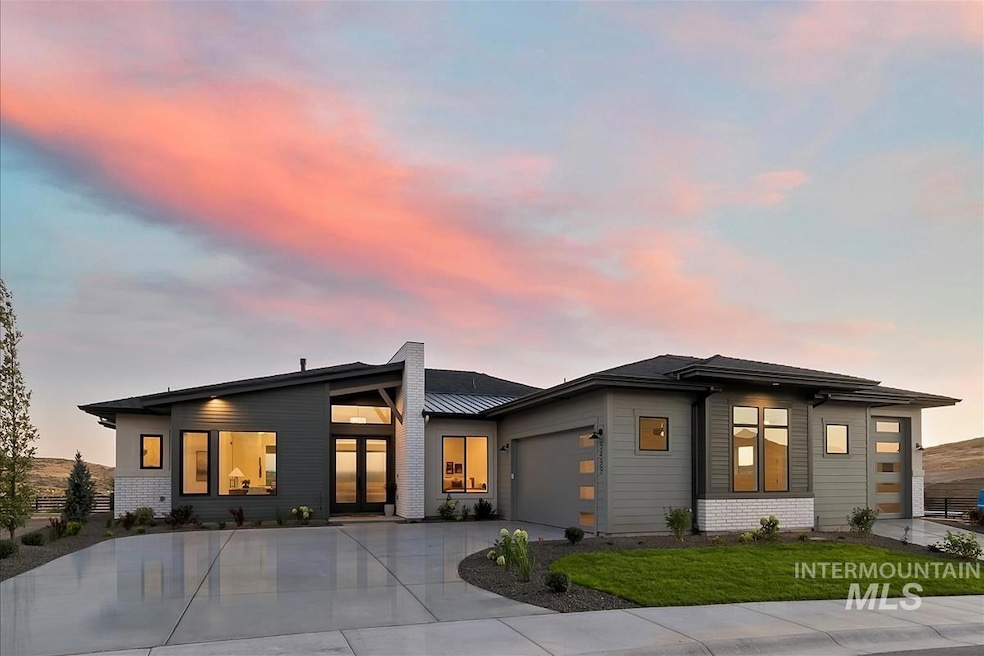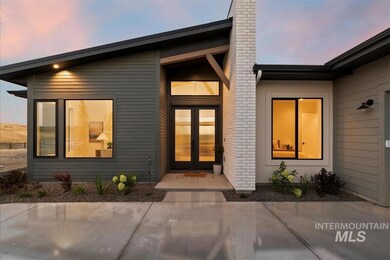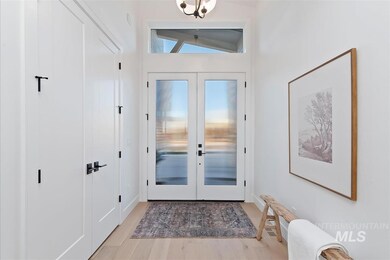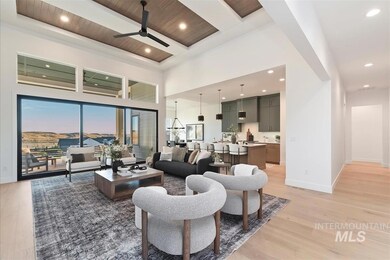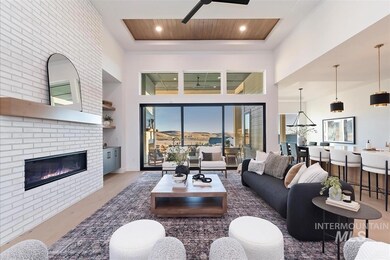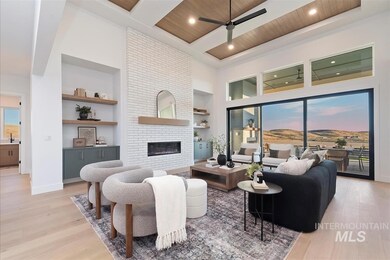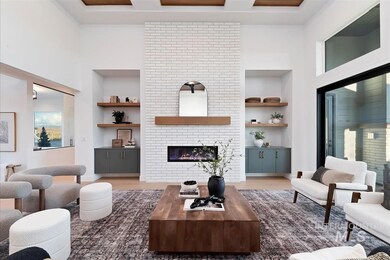PENDING
NEW CONSTRUCTION
Estimated payment $8,071/month
Total Views
1,649
3
Beds
4
Baths
3,033
Sq Ft
$412
Price per Sq Ft
Highlights
- New Construction
- In Ground Pool
- Recreation Room
- Star Middle School Rated A-
- RV Access or Parking
- Wood Flooring
About This Home
Welcome to the Wasatch by Core Building Co. An elevated Paradise! The perfect design with a secluded master retreat featuring a spa-like bath & spacious walk-thru closet to the laundry room! Chef's Kitchen boasting sleek SST appliances & large center island designed for entertaining! An amazing double-slider glass door in the great room to bring the outdoors inside! All this with a views for miles!! Photos are of Actual Home. BTVAI
Home Details
Home Type
- Single Family
Year Built
- Built in 2025 | New Construction
Lot Details
- 10,237 Sq Ft Lot
- Property is Fully Fenced
- Lot Has A Rolling Slope
- Drip System Landscaping
- Sprinkler System
HOA Fees
- $240 Monthly HOA Fees
Parking
- 3 Car Attached Garage
- RV Access or Parking
Home Design
- Frame Construction
- Architectural Shingle Roof
- Composition Roof
- Pre-Cast Concrete Construction
- HardiePlank Type
- Stone
Interior Spaces
- 3,033 Sq Ft Home
- 1-Story Property
- Plumbed for Central Vacuum
- 2 Fireplaces
- Gas Fireplace
- Great Room
- Den
- Recreation Room
- Crawl Space
- Laundry Room
- Property Views
Kitchen
- Breakfast Bar
- Built-In Double Oven
- Built-In Range
- Microwave
- Dishwasher
- Kitchen Island
- Quartz Countertops
- Disposal
Flooring
- Wood
- Carpet
- Tile
Bedrooms and Bathrooms
- 3 Main Level Bedrooms
- Split Bedroom Floorplan
- En-Suite Primary Bedroom
- Walk-In Closet
- 4 Bathrooms
- Double Vanity
Outdoor Features
- In Ground Pool
- Covered Patio or Porch
Schools
- Star Elementary And Middle School
- Eagle High School
Utilities
- Forced Air Heating and Cooling System
- Heating System Uses Natural Gas
- Tankless Water Heater
- Gas Water Heater
Listing and Financial Details
- Assessor Parcel Number R8954600240
Community Details
Overview
- Built by Core Building Co
Recreation
- Community Pool
Map
Create a Home Valuation Report for This Property
The Home Valuation Report is an in-depth analysis detailing your home's value as well as a comparison with similar homes in the area
Home Values in the Area
Average Home Value in this Area
Property History
| Date | Event | Price | List to Sale | Price per Sq Ft |
|---|---|---|---|---|
| 10/18/2025 10/18/25 | Pending | -- | -- | -- |
| 08/02/2025 08/02/25 | For Sale | $1,249,900 | -- | $412 / Sq Ft |
Source: Intermountain MLS
Source: Intermountain MLS
MLS Number: 98956855
Nearby Homes
- 7211 N Cairnhill Way
- 7202 N Cairnhill Way
- 7352 N Firhill Place
- 7068 N Cairnhill Way
- Orchid Plan at Valnova
- Azalea Plan at Valnova
- 5641 W Haughburn Dr
- 6370 N Barholm Ln
- 6354 N Barholm Ln
- 6427 N Barholm Ln
- 5373 W Haughburn Dr
- 5394 W Haughburn Dr
- Chapman Plan at Oaklawn
- Mason Plan at Oaklawn
- Hayward Plan at Oaklawn
- Rincon Plan at Oaklawn
- Elmwood Plan at Oaklawn
- Sage Plan at Valnova
- Sutter Plan at Oaklawn
- 5873 W Domford Ln
