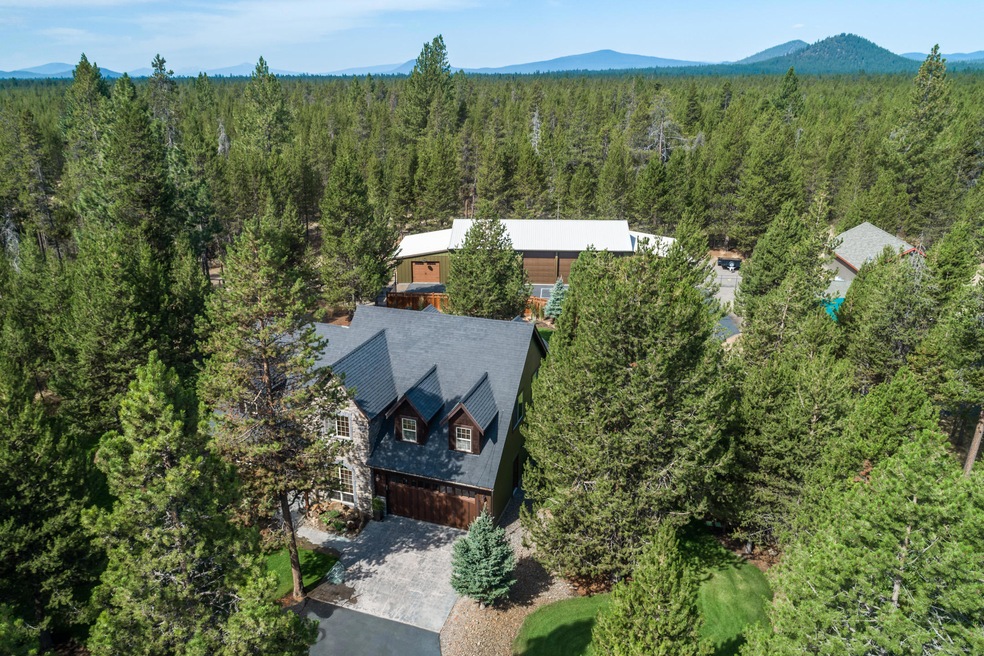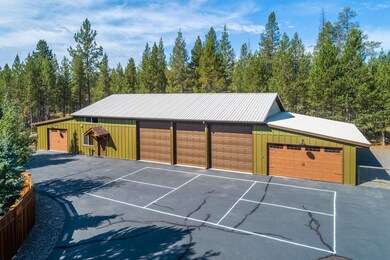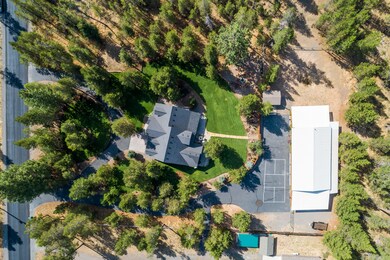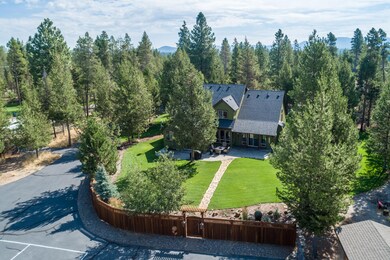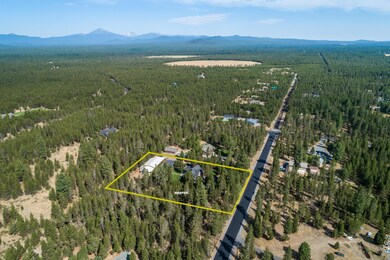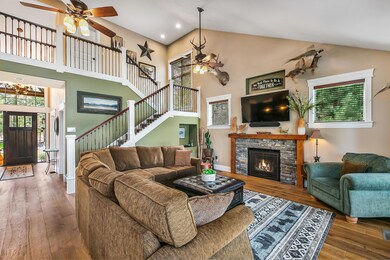
Highlights
- Accessory Dwelling Unit (ADU)
- RV Garage
- Open Floorplan
- Horse Property
- Second Garage
- Northwest Architecture
About This Home
As of October 2020Attention to detail in every aspect of this custom home and property. This home boasts high-end finishes, slab granite counter tops, new wood flooring throughout the main floor, cherry wood cabinets, 4 full bedrooms, 2 on each floor, w/ separated master w/ private deck, oversized media room w/ room for everyone, dedicated office that could be used as fifth bedroom, open balconies all centered around a handsome great room w/ a wall of windows opening to a beautifully landscaped & manicured 1.37 acre private lot, w/ large patio, custom privacy fencing, fire pit & dog house & run. Custom 5000 sq. ft. shop includes recently updated 1000 (e) 2 story studio w/ high-end finishes & full bathroom. The shop includes 3 large RV garage bays, a double garage & additional single garage, along w/ a two-car attached garage on the main house. Full RV dump station. Fencing, fully paved driveways & access to shop rounds out this exquisite home. Home sold furnished upon acceptable offer.
Last Agent to Sell the Property
Scott Tuttle
Cascade Hasson SIR License #201006020 Listed on: 09/24/2020
Last Buyer's Agent
Aaron Fulcher
Berkshire Hathaway HomeService License #201216292

Home Details
Home Type
- Single Family
Est. Annual Taxes
- $3,354
Year Built
- Built in 2005
Lot Details
- 1.37 Acre Lot
- Kennel or Dog Run
- Fenced
- Drip System Landscaping
- Native Plants
- Level Lot
- Front and Back Yard Sprinklers
- Wooded Lot
- Property is zoned RR10, WA, RR10, WA
Parking
- 8 Car Garage
- Second Garage
- Workshop in Garage
- Garage Door Opener
- Driveway
- On-Street Parking
- RV Garage
Home Design
- Northwest Architecture
- Stem Wall Foundation
- Frame Construction
- Composition Roof
Interior Spaces
- 3,090 Sq Ft Home
- 2-Story Property
- Open Floorplan
- Vaulted Ceiling
- Ceiling Fan
- Gas Fireplace
- Propane Fireplace
- Double Pane Windows
- Vinyl Clad Windows
- Mud Room
- Great Room
- Dining Room
- Home Office
- Bonus Room
- Territorial Views
Kitchen
- Breakfast Area or Nook
- Breakfast Bar
- Oven
- Range with Range Hood
- Microwave
- Dishwasher
- Kitchen Island
- Tile Countertops
- Disposal
Flooring
- Engineered Wood
- Carpet
- Tile
Bedrooms and Bathrooms
- 4 Bedrooms
- Primary Bedroom on Main
- Walk-In Closet
- Double Vanity
- Hydromassage or Jetted Bathtub
- Bathtub with Shower
- Bathtub Includes Tile Surround
Laundry
- Laundry Room
- Dryer
- Washer
Home Security
- Security System Owned
- Carbon Monoxide Detectors
- Fire and Smoke Detector
Eco-Friendly Details
- Sprinklers on Timer
- Gray Water System
Outdoor Features
- Horse Property
- Patio
- Fire Pit
- Separate Outdoor Workshop
- Shed
- Storage Shed
Additional Homes
- Accessory Dwelling Unit (ADU)
Schools
- Rosland Elementary School
- Lapine Middle School
- Lapine Sr High School
Utilities
- Forced Air Heating and Cooling System
- Heating System Uses Propane
- Heat Pump System
- Well
- Water Heater
- Water Softener
- Septic Tank
Community Details
- No Home Owners Association
- Lazy River West Subdivision
Listing and Financial Details
- Exclusions: Washer and Dryer
- Legal Lot and Block 9 / 10
- Assessor Parcel Number 126344
Ownership History
Purchase Details
Home Financials for this Owner
Home Financials are based on the most recent Mortgage that was taken out on this home.Purchase Details
Home Financials for this Owner
Home Financials are based on the most recent Mortgage that was taken out on this home.Purchase Details
Home Financials for this Owner
Home Financials are based on the most recent Mortgage that was taken out on this home.Similar Homes in Bend, OR
Home Values in the Area
Average Home Value in this Area
Purchase History
| Date | Type | Sale Price | Title Company |
|---|---|---|---|
| Warranty Deed | $850,000 | First American | |
| Warranty Deed | $449,900 | First American Title | |
| Warranty Deed | -- | Amerititle | |
| Interfamily Deed Transfer | -- | Amerititle |
Mortgage History
| Date | Status | Loan Amount | Loan Type |
|---|---|---|---|
| Open | $105,000 | New Conventional | |
| Previous Owner | $400,000 | New Conventional | |
| Previous Owner | $50,000 | Credit Line Revolving | |
| Previous Owner | $417,000 | New Conventional | |
| Previous Owner | $397,500 | Unknown | |
| Previous Owner | $311,000 | Construction | |
| Previous Owner | $66,750 | Fannie Mae Freddie Mac |
Property History
| Date | Event | Price | Change | Sq Ft Price |
|---|---|---|---|---|
| 10/21/2020 10/21/20 | Sold | $850,000 | +3.0% | $275 / Sq Ft |
| 09/25/2020 09/25/20 | Pending | -- | -- | -- |
| 09/24/2020 09/24/20 | For Sale | $825,000 | +83.4% | $267 / Sq Ft |
| 04/10/2013 04/10/13 | Sold | $449,900 | 0.0% | $146 / Sq Ft |
| 02/13/2013 02/13/13 | Pending | -- | -- | -- |
| 10/16/2012 10/16/12 | For Sale | $449,900 | -- | $146 / Sq Ft |
Tax History Compared to Growth
Tax History
| Year | Tax Paid | Tax Assessment Tax Assessment Total Assessment is a certain percentage of the fair market value that is determined by local assessors to be the total taxable value of land and additions on the property. | Land | Improvement |
|---|---|---|---|---|
| 2024 | $5,387 | $295,530 | -- | -- |
| 2023 | $5,177 | $286,930 | $0 | $0 |
| 2022 | $4,623 | $270,470 | $0 | $0 |
| 2021 | $4,649 | $204,350 | $0 | $0 |
| 2020 | $3,450 | $204,350 | $0 | $0 |
| 2019 | $3,354 | $198,400 | $0 | $0 |
| 2018 | $3,258 | $192,630 | $0 | $0 |
| 2017 | $3,172 | $187,020 | $0 | $0 |
| 2016 | $3,028 | $181,580 | $0 | $0 |
| 2015 | $2,945 | $176,300 | $0 | $0 |
| 2014 | $2,854 | $171,170 | $0 | $0 |
Agents Affiliated with this Home
-
S
Seller's Agent in 2020
Scott Tuttle
Cascade Hasson SIR
-
A
Buyer's Agent in 2020
Aaron Fulcher
Berkshire Hathaway HomeService
-
J
Buyer Co-Listing Agent in 2020
Jordan Deiro
Berkshire Hathaway HomeService
(541) 797-1008
31 Total Sales
-
C
Buyer's Agent in 2013
Christy Hartman
DeCourcey Ranch Realty
Map
Source: Oregon Datashare
MLS Number: 220109638
APN: 126344
- 55015 Tamarack Rd
- 17045 Shawnee Cir
- 55105 Jack Pine Way
- 54880 Maple Dr Unit 5
- 54977 Huntington Rd
- 17168 Helbrock Dr Unit 1-4
- 17170 Shawnee Cir
- 55086 Log Bridge Dr
- 54736 Powell Ln
- 55050 Huntington Rd
- 17130 Mayfield Dr
- 55162 Lazy River Dr
- 17024 Helbrock Dr
- 54735 Huntington Rd
- 17011 Mayfield Dr
- 17040 Kasserman Dr
- 17277 Willow Ct
- 17037 Whittier Dr
- 55402 Homestead Way
- 16866 Sun Country Dr
