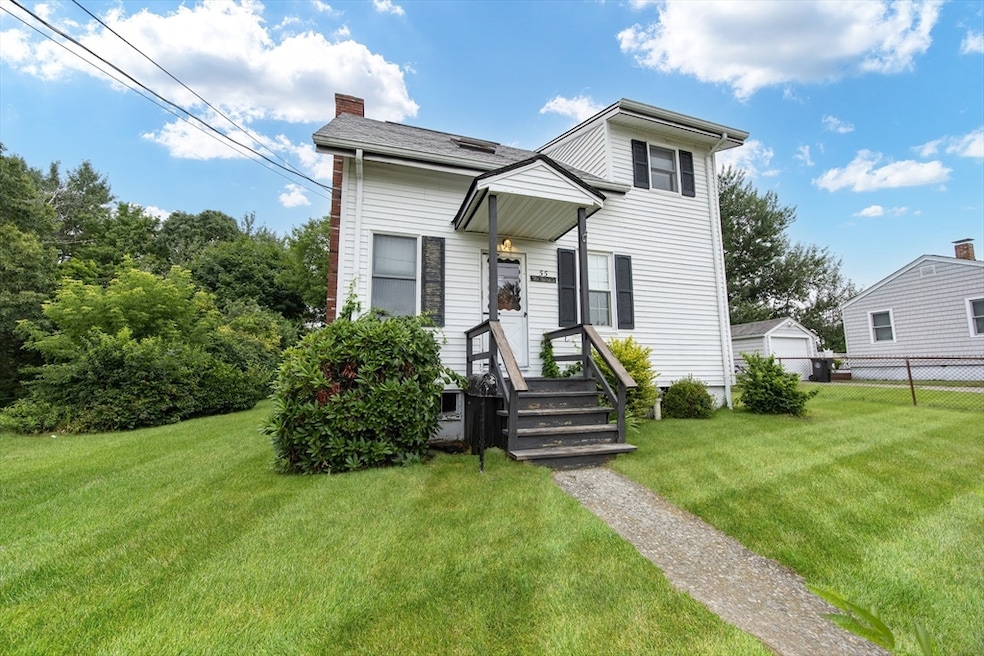
55 2nd St Swansea, MA 02777
West Swansea NeighborhoodEstimated payment $1,771/month
Highlights
- Open Floorplan
- No HOA
- Beamed Ceilings
- Deck
- Cottage
- Skylights
About This Home
Nestled in a charming, well-established and quite neighborhood, this 2-bedroom, one bath quaint house with large living area, complete with water view is brimming with potential and waiting for the right vision to bring it back to life. While it could use some TLC, key updates like double-panel windows and 150 amp electrical service lay the groundwork for renovation. The large back yard offers endless possibilities with its mature shrubs and plants. Plenty of room for gardening and entertaining or relaxing on the large back deck. With a passing title 5 septic system, with septic designed for 3-bedrooms this is an opportunity to use your vision to create your new home. First showing at open house on Saturday, July 18th from 10:00 a.m. to 11:00 a.m.
Co-Listing Agent
Wendy Looker
Lands End Realty, Inc.
Home Details
Home Type
- Single Family
Est. Annual Taxes
- $3,621
Year Built
- Built in 1944
Lot Details
- 6,097 Sq Ft Lot
- Street terminates at a dead end
- Gentle Sloping Lot
- Property is zoned RR
Home Design
- Cottage
- Frame Construction
- Shingle Roof
- Concrete Perimeter Foundation
Interior Spaces
- 938 Sq Ft Home
- Open Floorplan
- Beamed Ceilings
- Ceiling Fan
- Skylights
- Light Fixtures
- Insulated Windows
- Sliding Doors
- Storm Doors
Kitchen
- Stove
- Range
Flooring
- Wall to Wall Carpet
- Ceramic Tile
Bedrooms and Bathrooms
- 2 Bedrooms
- Primary bedroom located on second floor
- Dual Closets
- 1 Full Bathroom
Laundry
- Dryer
- Washer
Unfinished Basement
- Basement Fills Entire Space Under The House
- Exterior Basement Entry
- Sump Pump
- Block Basement Construction
Parking
- 2 Car Parking Spaces
- Driveway
- Paved Parking
- Open Parking
Outdoor Features
- Bulkhead
- Deck
- Rain Gutters
- Porch
Location
- Property is near schools
Schools
- Gardner/Brown Elementary School
- Joseph Case Jr Middle School
- Joseph Case Sr. High School
Utilities
- No Cooling
- Forced Air Heating System
- 3 Heating Zones
- Heating System Uses Natural Gas
- Electric Baseboard Heater
- 150 Amp Service
- Gas Water Heater
- Private Sewer
- Cable TV Available
Listing and Financial Details
- Assessor Parcel Number 3612308
Community Details
Overview
- No Home Owners Association
- Littleneck Subdivision
Amenities
- Shops
Map
Home Values in the Area
Average Home Value in this Area
Tax History
| Year | Tax Paid | Tax Assessment Tax Assessment Total Assessment is a certain percentage of the fair market value that is determined by local assessors to be the total taxable value of land and additions on the property. | Land | Improvement |
|---|---|---|---|---|
| 2025 | $3,612 | $303,000 | $130,000 | $173,000 |
| 2024 | $3,621 | $302,000 | $130,000 | $172,000 |
| 2023 | $3,424 | $260,800 | $94,800 | $166,000 |
| 2022 | $3,150 | $218,900 | $86,200 | $132,700 |
| 2021 | $3,112 | $199,100 | $82,800 | $116,300 |
| 2020 | $3,102 | $199,100 | $82,800 | $116,300 |
| 2019 | $3,006 | $193,800 | $73,700 | $120,100 |
| 2018 | $2,810 | $183,900 | $70,100 | $113,800 |
| 2017 | $2,475 | $186,400 | $70,100 | $116,300 |
| 2016 | $2,065 | $152,700 | $60,600 | $92,100 |
| 2015 | $1,989 | $151,500 | $60,600 | $90,900 |
| 2014 | $1,945 | $151,500 | $60,600 | $90,900 |
Property History
| Date | Event | Price | Change | Sq Ft Price |
|---|---|---|---|---|
| 07/23/2025 07/23/25 | Pending | -- | -- | -- |
| 07/14/2025 07/14/25 | For Sale | $270,000 | -- | $288 / Sq Ft |
Purchase History
| Date | Type | Sale Price | Title Company |
|---|---|---|---|
| Quit Claim Deed | -- | None Available | |
| Quit Claim Deed | -- | None Available | |
| Quit Claim Deed | -- | None Available | |
| Quit Claim Deed | -- | None Available |
Mortgage History
| Date | Status | Loan Amount | Loan Type |
|---|---|---|---|
| Previous Owner | $219,000 | Adjustable Rate Mortgage/ARM | |
| Previous Owner | $11,100 | No Value Available | |
| Previous Owner | $48,000 | No Value Available |
Similar Homes in Swansea, MA
Source: MLS Property Information Network (MLS PIN)
MLS Number: 73403883
APN: SWAN-000650-000007
- 95 Evergreen Ave
- 22 Eisenhower Rd
- 0 Hortonville Rd Unit 73242268
- 1 Taunton River
- 640 Gardners Neck Rd
- 118 Coolidge St
- 147 Sheraton Ave
- 197 Alberta Ave
- 141 Milford Rd
- 19 Keller Ave
- 41 James Ave
- 67 Jette St
- 73 Jette St
- 150 Butler St
- 418 Kenneth Ave
- 889 Gardners Neck Rd
- 4 Swansom Rd
- 126 Jaffrey St
- 265 Stevens Rd
- 0 Proprietors Way Unit 73324662






