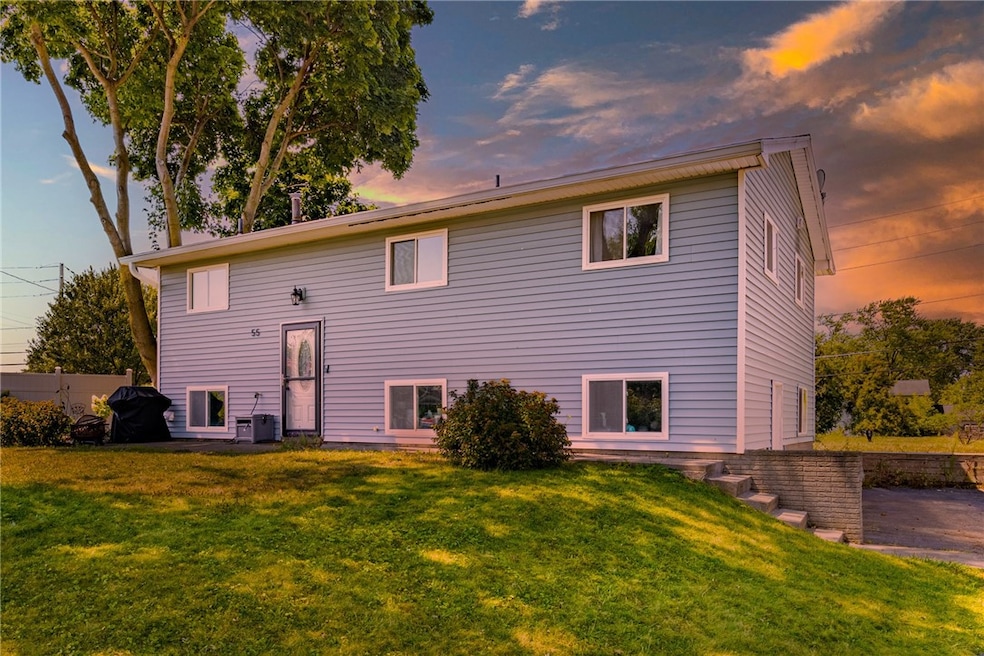END OF THE CUL DE SAC BACKING TO TRAILS AND GREEN SPACE, 55 Agar Avenue is ready to exceed your expectations! Walking distance to Emma Sherman School, this Raised Ranch style home boasts three bedrooms & FINISHED LOWER LEVEL perfect for family room space, home office/additional bedroom option! Pull into this quiet and well cared for street to overlook low maintenance vinyl sided exterior, asphalt doublewide driveway and front concrete patio! Open concept Living room features HARDWOOD FLOORS, oversized picture window overlooks backyard & provides ample natural light! Kitchen and Dining combo steps away with wood cabinets and laminate counter tops- APPLIANCES STAY! Three spacious bedrooms down the hall with original hardwoods, personal touch in each room w hand painted decorative accent walls! Full bath boasts newer vanity and countertop, Nickel fixtures, solid surround tub! FULLY FINISHED LOWER LEVEL features Family Room with soft carpet underfoot & wood stove fireplace, additional large finished BONUS ROOM ready for use as guest bedroom, hobbies, or quiet home office! Garage has been converted into a storage room, easily converted back at buyers choice. Utility room houses approx 2013 HW tank, 2011 Rudd furnace and AC, sump pump, RGE smart meter, 100 Amp updated electrical box! Know your buying SECURITY here, as your purchase of this home INCLUDES 1 YEAR HSA BUYER HOME WARRANTY! Stop into this incredible home today for your showing! Seller is building and will need possession until the end of Jan 2026. Delayed negotiations: OFFERS DUE MONDAY 8/25 @ 5pm.







