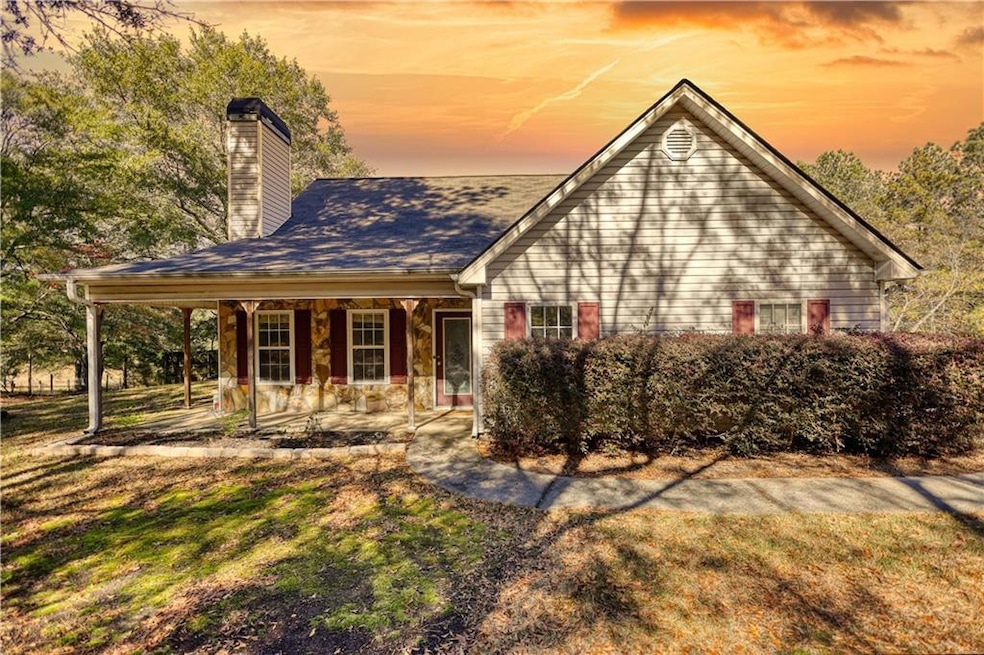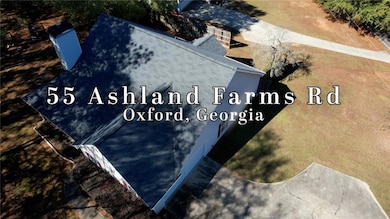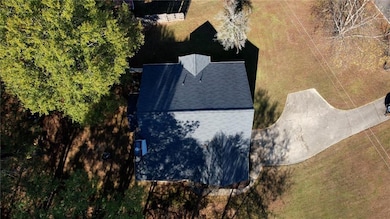55 Ashland Farm Rd Oxford, GA 30054
Estimated payment $1,674/month
Highlights
- Ranch Style House
- Neighborhood Views
- White Kitchen Cabinets
- 1 Fireplace
- Breakfast Room
- Front Porch
About This Home
Welcome home to this charming 3-bedroom, 2-bath residence perfectly situated on a spacious corner lot in the peaceful community. This well-maintained home offers an inviting layout with plenty of natural light, a comfortable living area, and a functional kitchen ideal for family gatherings or entertaining guests. Enjoy the open yard space that is perfect for outdoor activities or simply relaxing in your own private corner of the neighborhood. Priced to sell, this home is a fantastic opportunity for first-time buyers or anyone looking for great value in a desirable location. Don’t miss your chance to make 55 Ashland Farms Rd your new address!
Home Details
Home Type
- Single Family
Est. Annual Taxes
- $2,733
Year Built
- Built in 2000
Lot Details
- 0.67 Acre Lot
- Level Lot
Parking
- 2 Car Garage
Home Design
- Ranch Style House
- Slab Foundation
- Composition Roof
- Vinyl Siding
Interior Spaces
- 1,401 Sq Ft Home
- 1 Fireplace
- Family Room
- Breakfast Room
- Tile Flooring
- Neighborhood Views
- Laundry in Hall
Kitchen
- Electric Range
- Dishwasher
- White Kitchen Cabinets
Bedrooms and Bathrooms
- 3 Main Level Bedrooms
- 2 Full Bathrooms
- Double Vanity
- Separate Shower in Primary Bathroom
Outdoor Features
- Patio
- Front Porch
Schools
- Flint Hill Elementary School
- Cousins Middle School
- Newton High School
Utilities
- Central Air
- Heating System Uses Natural Gas
- Septic Tank
- Cable TV Available
Community Details
- Mcgee Place Subdivision
Listing and Financial Details
- Assessor Parcel Number 0056000000001D00
Map
Home Values in the Area
Average Home Value in this Area
Tax History
| Year | Tax Paid | Tax Assessment Tax Assessment Total Assessment is a certain percentage of the fair market value that is determined by local assessors to be the total taxable value of land and additions on the property. | Land | Improvement |
|---|---|---|---|---|
| 2024 | $2,782 | $109,840 | $16,000 | $93,840 |
| 2023 | $2,752 | $101,440 | $8,400 | $93,040 |
| 2022 | $1,853 | $72,160 | $8,400 | $63,760 |
| 2021 | $1,637 | $57,880 | $8,400 | $49,480 |
| 2020 | $1,616 | $52,000 | $8,400 | $43,600 |
| 2019 | $1,600 | $50,800 | $4,800 | $46,000 |
| 2018 | $1,549 | $49,000 | $4,800 | $44,200 |
| 2017 | $1,017 | $33,520 | $2,400 | $31,120 |
| 2016 | $1,017 | $33,520 | $2,400 | $31,120 |
| 2015 | $987 | $32,640 | $2,400 | $30,240 |
| 2014 | $985 | $32,640 | $0 | $0 |
Property History
| Date | Event | Price | List to Sale | Price per Sq Ft | Prior Sale |
|---|---|---|---|---|---|
| 11/07/2025 11/07/25 | For Sale | $275,000 | +1.9% | $196 / Sq Ft | |
| 06/01/2022 06/01/22 | Sold | $270,000 | -10.0% | $193 / Sq Ft | View Prior Sale |
| 05/02/2022 05/02/22 | Pending | -- | -- | -- | |
| 03/18/2022 03/18/22 | For Sale | $299,900 | -- | $214 / Sq Ft |
Purchase History
| Date | Type | Sale Price | Title Company |
|---|---|---|---|
| Warranty Deed | $270,000 | -- | |
| Deed | $99,900 | -- |
Mortgage History
| Date | Status | Loan Amount | Loan Type |
|---|---|---|---|
| Open | $265,109 | FHA | |
| Previous Owner | $79,200 | New Conventional |
Source: First Multiple Listing Service (FMLS)
MLS Number: 7675884
APN: 0056000000001D00
- 5609 Ashland Farm
- 5609 Ashland Farm Rd SW
- 5380 Fletcher Dr
- 5379 Fletcher Dr SW
- 5407 Wapakonata Trail SW
- 5430 Hightower Trail SE
- 432 Johnson Rd
- 2467 Gum Creek Rd
- 152 Geoffrey Ln
- 0 Old Highway 138 Unit TRACT 2 10443767
- 0 Old Highway 138 Unit TRACT 1 10443765
- 45 Northwood Oak Dr
- 3505 Gum Creek Rd
- 50 Northwood Oak Dr
- 96 Highway 81
- 0 Kent Rock Rd Unit 1025511
- 0 Kent Rock Rd Unit TRACT 3 10511414
- 0 Kent Rock Rd Unit 23453234
- 0 Kent Rock Rd Unit 10511296
- Kent Rock Road Unit: Tract 3
- 413 Vista Way
- 609 Magnolia Dr
- 80 Pecan Ln
- 4541 Center Hill Church Rd
- 2101 Highway 81
- 2811 Keswick Village Ct NE
- 3130 Amber Ln
- 2617 Shore Wood Ct NE Unit 1
- 2599 Shore Wood Ct NE
- 2262 Grassy Springs Ct
- 3281 Greystone Ct
- 3930 Grove Trail
- 781 Grove Trail
- 2460 Black Shoals Rd NE
- 2509 Fraggle Roc
- 1302 Angie Ct
- 130 Mandy Ln
- 2600 Old Highway 138
- 30 Pratt Dr
- 1221 River Rush Ln NE







