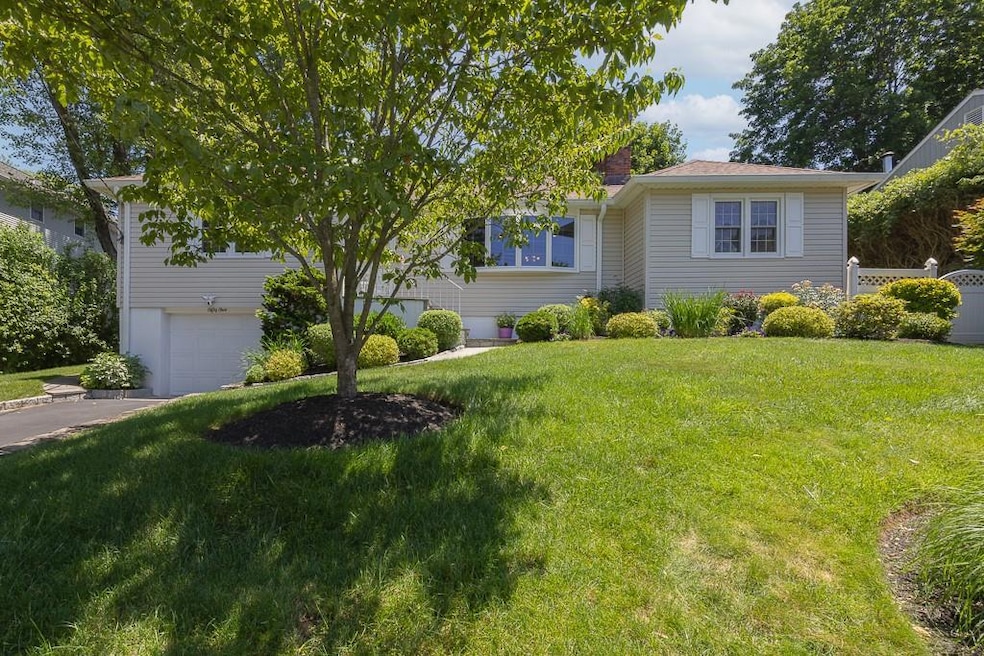
55 Bainbridge Ave Thornwood, NY 10594
Estimated payment $6,329/month
Highlights
- Ranch Style House
- Wood Flooring
- Beamed Ceilings
- Columbus Elementary School Rated A-
- High Ceiling
- Gazebo
About This Home
Quiet oasis with one-floor living in Mid-Westchester, less than a mile from the Saw Mill Parkway for quick commute. Modern, open floor plan with family room addition that speaks of space and comfort, leading to painstakingly landscaped gardens with patio, grill, fire pit, and gazebo--designed for elegant entertaining! Modern kitchen with newer, stainless steel "name" appliances and quartz countertops. Portable generator and fire pit included. Full, walk-out basement perfect for rec room or storage. Nothing to do but move in and unpack.
Listing Agent
Century 21 Full Service Realty Brokerage Phone: 845-639-1234 License #30BA0904158 Listed on: 07/14/2025

Home Details
Home Type
- Single Family
Est. Annual Taxes
- $17,104
Year Built
- Built in 1954 | Remodeled in 2013
Lot Details
- 7,405 Sq Ft Lot
- Landscaped
- Level Lot
- Garden
- Back Yard Fenced
Parking
- 1 Car Garage
- Driveway
- On-Street Parking
Home Design
- Ranch Style House
- Vinyl Siding
Interior Spaces
- 2,185 Sq Ft Home
- Crown Molding
- Beamed Ceilings
- High Ceiling
- Ceiling Fan
- Skylights
- Wood Burning Fireplace
- Storage
Kitchen
- Microwave
- Freezer
- Dishwasher
- Stainless Steel Appliances
Flooring
- Wood
- Tile
Bedrooms and Bathrooms
- 3 Bedrooms
- En-Suite Primary Bedroom
- 2 Full Bathrooms
Laundry
- Dryer
- Washer
Basement
- Walk-Out Basement
- Basement Fills Entire Space Under The House
- Basement Storage
Outdoor Features
- Patio
- Fire Pit
- Gazebo
- Private Mailbox
Schools
- Hawthorne Elementary School
- Westlake Middle School
- Westlake High School
Utilities
- Central Air
- Baseboard Heating
- Heating System Uses Steam
- Heating System Uses Oil
- Cable TV Available
Listing and Financial Details
- Assessor Parcel Number 3489-106-019-00003-003-0000
Map
Home Values in the Area
Average Home Value in this Area
Tax History
| Year | Tax Paid | Tax Assessment Tax Assessment Total Assessment is a certain percentage of the fair market value that is determined by local assessors to be the total taxable value of land and additions on the property. | Land | Improvement |
|---|---|---|---|---|
| 2024 | $13,647 | $8,050 | $950 | $7,100 |
| 2023 | $16,731 | $8,050 | $950 | $7,100 |
| 2022 | $16,493 | $8,050 | $950 | $7,100 |
| 2021 | $16,214 | $8,050 | $950 | $7,100 |
| 2020 | $14,438 | $8,050 | $950 | $7,100 |
| 2019 | $15,655 | $8,050 | $950 | $7,100 |
| 2018 | $19,232 | $8,050 | $950 | $7,100 |
| 2017 | $4,649 | $8,050 | $950 | $7,100 |
| 2016 | $14,281 | $8,050 | $950 | $7,100 |
| 2015 | -- | $8,050 | $950 | $7,100 |
| 2014 | -- | $8,050 | $950 | $7,100 |
| 2013 | -- | $8,050 | $950 | $7,100 |
Property History
| Date | Event | Price | Change | Sq Ft Price |
|---|---|---|---|---|
| 07/28/2025 07/28/25 | Pending | -- | -- | -- |
| 07/14/2025 07/14/25 | For Sale | $900,000 | -- | $412 / Sq Ft |
Purchase History
| Date | Type | Sale Price | Title Company |
|---|---|---|---|
| Deed | $235,500 | -- |
Mortgage History
| Date | Status | Loan Amount | Loan Type |
|---|---|---|---|
| Open | $56,791 | Unknown |
Similar Homes in the area
Source: OneKey® MLS
MLS Number: 878624
APN: 3489-106-019-00003-003-0000
- 3 Rolling Hills Rd
- 138 Whittier Dr
- 865 Commerce St
- 474 Swanson Dr
- 66 Columbia Ave
- Lot 80 Belleview Ave
- 57 Virginia Ln
- 681 Sherman Ave
- 65 Westlake Dr
- 72 Larrys Ln
- 143 Rolling Hills Rd
- 5 Ridgeview Dr
- 68 Allison Ln
- 17 Country Club Ln
- 9 Cy Ct
- 5 Country Club Ln
- 75 Eton Rd
- 414 Bear Ridge Rd
- 406 Warren Ave
- 46 Walnut St






