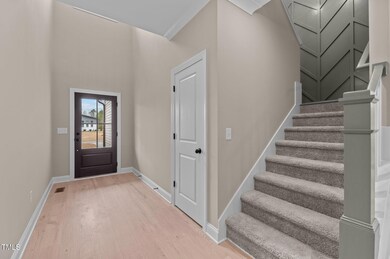55 Basil Ct Franklinton, NC 27525
Estimated payment $2,915/month
Highlights
- New Construction
- Open Floorplan
- Transitional Architecture
- 0.96 Acre Lot
- Partially Wooded Lot
- Main Floor Primary Bedroom
About This Home
Custom Built on a Generous Cul-De-Sac Lot with Private Wooded Backyard! Main Level Primary Suite! Upgraded Luxury Vinyl Plank Flooring in Main Living Areas & Custom Trim Details Throughout! Kitchen: offers White Quartz Countertops, Designer Tile Backsplash, Large Center Island w/SS Single Bowl Sink, Custom White Painted Cabinetry, Recessed Lights, SS Appls Incl Smooth Top Range, MW & DW & Pantry! Open to Spacious Informal Dining w/French Door to the Rear Screened Porch! Owner's Suite: features Tray Ceiling w/Crown Molding & Cove Lighting, Shiplap Accent Wall & Designer Ceiling Fan! Owner's Bath: Tile Flooring, Separate Custom Vanities w/Quartz Tops, Spa Style Shower w/Tile to Ceiling, Bench Seat & Transom & Huge WIC! Family Room: Open Concept for Entertaining w/Custom Surround Gas Log Fireplace w/Floating Mantle & Flanking Stacked Built ins & 4-Panel Slider to Screened Porch w/Ceiling Fan Incl Built in Blue-Tooth Speaker! Huge Upstairs Gameroom w/Access to Walk in Unfinished Storage Area & Spacious Secondary Bedrooms!
Open House Schedule
-
Saturday, January 03, 20261:30 to 4:30 pm1/3/2026 1:30:00 PM +00:001/3/2026 4:30:00 PM +00:00Add to Calendar
-
Sunday, January 04, 20261:30 to 4:30 pm1/4/2026 1:30:00 PM +00:001/4/2026 4:30:00 PM +00:00Add to Calendar
Home Details
Home Type
- Single Family
Year Built
- Built in 2025 | New Construction
Lot Details
- 0.96 Acre Lot
- Cul-De-Sac
- Partially Wooded Lot
- Landscaped with Trees
- Back and Front Yard
HOA Fees
- $42 Monthly HOA Fees
Parking
- 2 Car Attached Garage
- Front Facing Garage
- Garage Door Opener
- Private Driveway
- 2 Open Parking Spaces
Home Design
- Transitional Architecture
- Traditional Architecture
- Block Foundation
- Architectural Shingle Roof
- Board and Batten Siding
- Vinyl Siding
Interior Spaces
- 2,194 Sq Ft Home
- 2-Story Property
- Open Floorplan
- Bookcases
- Crown Molding
- Smooth Ceilings
- Ceiling Fan
- Recessed Lighting
- Gas Log Fireplace
- Propane Fireplace
- Double Pane Windows
- Low Emissivity Windows
- Sliding Doors
- Mud Room
- Entrance Foyer
- Family Room with Fireplace
- Dining Room
- Game Room
- Screened Porch
- Neighborhood Views
- Unfinished Attic
Kitchen
- Eat-In Kitchen
- Breakfast Bar
- Electric Range
- Microwave
- Dishwasher
- Stainless Steel Appliances
- Kitchen Island
- Quartz Countertops
Flooring
- Carpet
- Tile
- Luxury Vinyl Tile
Bedrooms and Bathrooms
- 3 Bedrooms
- Primary Bedroom on Main
- Walk-In Closet
- Double Vanity
- Private Water Closet
- Bathtub with Shower
- Walk-in Shower
Laundry
- Laundry Room
- Laundry on main level
- Washer and Electric Dryer Hookup
Home Security
- Carbon Monoxide Detectors
- Fire and Smoke Detector
Outdoor Features
- Rain Gutters
Schools
- Franklinton Elementary And Middle School
- Franklinton High School
Utilities
- Forced Air Heating and Cooling System
- Well
- Septic Tank
- Septic System
- Phone Available
- Cable TV Available
Community Details
- Association fees include storm water maintenance
- Bella Terra HOA
- Built by Genesis Building Company
- Bella Terra Subdivision
Listing and Financial Details
- Assessor Parcel Number 049655
Map
Home Values in the Area
Average Home Value in this Area
Tax History
| Year | Tax Paid | Tax Assessment Tax Assessment Total Assessment is a certain percentage of the fair market value that is determined by local assessors to be the total taxable value of land and additions on the property. | Land | Improvement |
|---|---|---|---|---|
| 2025 | $3,134 | $510,340 | $70,200 | $440,140 |
| 2024 | $414 | $70,200 | $70,200 | $0 |
Property History
| Date | Event | Price | List to Sale | Price per Sq Ft |
|---|---|---|---|---|
| 11/05/2025 11/05/25 | Price Changed | $500,000 | -3.8% | $228 / Sq Ft |
| 10/10/2025 10/10/25 | Price Changed | $520,000 | -0.9% | $237 / Sq Ft |
| 06/25/2025 06/25/25 | Price Changed | $524,900 | 0.0% | $239 / Sq Ft |
| 02/23/2025 02/23/25 | For Sale | $525,000 | 0.0% | $239 / Sq Ft |
| 02/20/2025 02/20/25 | Off Market | $525,000 | -- | -- |
| 11/27/2024 11/27/24 | For Sale | $525,000 | -- | $239 / Sq Ft |
Purchase History
| Date | Type | Sale Price | Title Company |
|---|---|---|---|
| Warranty Deed | $67,500 | None Listed On Document | |
| Warranty Deed | $67,500 | None Listed On Document |
Mortgage History
| Date | Status | Loan Amount | Loan Type |
|---|---|---|---|
| Closed | $386,000 | Credit Line Revolving |
Source: Doorify MLS
MLS Number: 10065228
APN: 049655
- 40 Woodford Way
- 1275 Julie McKnight Rd
- 525 Montgomery Rd
- 25 Serenity Woods Trail
- 160 Timberwind Rd
- 195 Timberwind Rd
- 0 Heather Ct Unit LotWP001 22421341
- Lot3e Oak Forest Ln
- 112 Oak Forest Ln
- # 2 Julie McKnight Rd
- # 8 Julie McKnight Rd
- # 5 Julie McKnight Rd
- 300 Sims Bridge Rd
- 421 General Green Rd
- # 6&7 Walter Grissom Rd
- # 3&4 Walter Grissom Rd
- 7 Noble Rd
- 50 Willow Woods Way
- 0 Will Woods Way Unit 754445
- 38 Scarlet Cir
- 20 Misty Grove Trail
- 24 Communication Dr
- 76 Dogwood Dr
- 35 Mimosa Dr
- 92 White Oak Dr
- 5 Maple Ln
- 360 Hawksbill Dr
- 180 Ambergate Dr
- 103 Beam Cir
- 110 Symmetry Loop
- 102 Ford Cir
- 35 Amandas Way
- 100 Alcock Ln
- 185 Clubhouse Dr
- 220 Pine Forest Loop
- 56 Pine Forest Way
- 161 Mill Creek Dr
- 2048 Wiggins Village Dr
- 2021 Wiggins Village Dr
- 2059 Wiggins Village Dr







