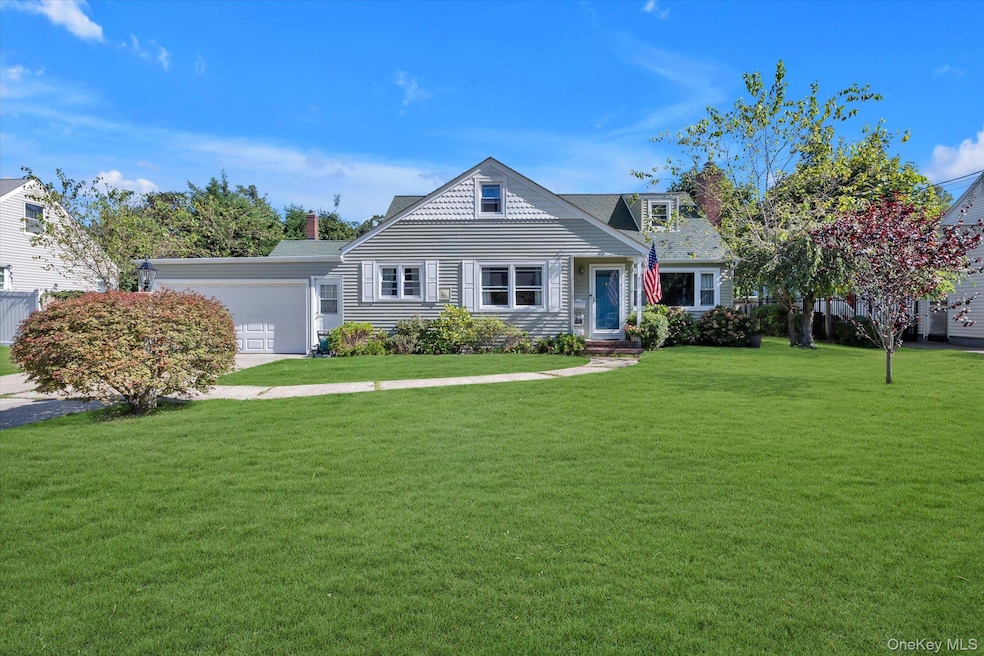
55 Bayside Ave Amityville, NY 11701
Estimated payment $5,438/month
Highlights
- Very Popular Property
- Wood Flooring
- 1 Fireplace
- Cape Cod Architecture
- Main Floor Primary Bedroom
- Stainless Steel Appliances
About This Home
Charming Coastal Chic in South Amityville
Welcome to this beautifully maintained and spacious home nestled in the heart of South Amityville. With 4 generously sized bedrooms, a dedicated home office, and 3 full bathrooms, this home offers the perfect blend of charm, comfort, and functionality.
Step inside to discover a bright and airy layout, highlighted by hardwood floors, updated windows, and a sprawling great room complete with a stylish dry bar—ideal for entertaining or relaxing with family and friends. The large rooms throughout offer plenty of space to grow, work, and unwind.
Designed with a coastal chic aesthetic, this home brings a light, breezy vibe that feels like a year-round getaway. The modernized heating system ensures comfort in every season.
Set in a desirable area with a low flood insurance premium of only $1,500/year and NO flooding during Superstorm Sandy, this property offers peace of mind along with its great looks and functionality.
Don’t miss this rare opportunity to own a truly special home in a sought-after South Shore community—just minutes from the water, parks, and all the charm that Amityville has to offer.
Listing Agent
Douglas Elliman Real Estate Brokerage Phone: 516-746-0440 License #10301222442 Listed on: 08/28/2025

Home Details
Home Type
- Single Family
Est. Annual Taxes
- $15,017
Year Built
- Built in 1955
Lot Details
- 9,555 Sq Ft Lot
- South Facing Home
Parking
- 2 Car Garage
- Driveway
Home Design
- Cape Cod Architecture
- Frame Construction
Interior Spaces
- 2,416 Sq Ft Home
- 2-Story Property
- Dry Bar
- 1 Fireplace
- Wood Flooring
- Crawl Space
Kitchen
- Dishwasher
- Stainless Steel Appliances
Bedrooms and Bathrooms
- 4 Bedrooms
- Primary Bedroom on Main
- En-Suite Primary Bedroom
- 3 Full Bathrooms
Laundry
- Laundry in Garage
- Dryer
- Washer
Schools
- Northwest Elementary School
- Edmund W Miles Middle School
- Amityville Memorial High School
Utilities
- Cooling System Mounted To A Wall/Window
- Hot Water Heating System
Listing and Financial Details
- Assessor Parcel Number 0101-011-00-07-00-012-003
Map
Home Values in the Area
Average Home Value in this Area
Tax History
| Year | Tax Paid | Tax Assessment Tax Assessment Total Assessment is a certain percentage of the fair market value that is determined by local assessors to be the total taxable value of land and additions on the property. | Land | Improvement |
|---|---|---|---|---|
| 2024 | $10,188 | $4,740 | $420 | $4,320 |
| 2023 | $10,188 | $4,740 | $420 | $4,320 |
| 2022 | $13,947 | $4,740 | $420 | $4,320 |
| 2021 | $13,947 | $4,740 | $420 | $4,320 |
| 2020 | $12,684 | $4,740 | $420 | $4,320 |
| 2019 | $12,622 | $0 | $0 | $0 |
| 2018 | $8,820 | $4,740 | $420 | $4,320 |
| 2017 | $8,820 | $4,740 | $420 | $4,320 |
| 2016 | $9,177 | $4,740 | $420 | $4,320 |
| 2015 | -- | $4,740 | $420 | $4,320 |
| 2014 | -- | $4,740 | $420 | $4,320 |
Property History
| Date | Event | Price | Change | Sq Ft Price |
|---|---|---|---|---|
| 08/28/2025 08/28/25 | For Sale | $769,999 | -- | $319 / Sq Ft |
Mortgage History
| Date | Status | Loan Amount | Loan Type |
|---|---|---|---|
| Closed | $60,000 | Credit Line Revolving | |
| Closed | $167,414 | Unknown | |
| Closed | $145,000 | Unknown |
Similar Homes in Amityville, NY
Source: OneKey® MLS
MLS Number: 903937
APN: 0101-011-00-07-00-012-003
- 8 Riverside St
- 68 Prospect St
- 3 Coles Ave
- 85 Shore Rd
- 62 Central Ave
- 7 Swartout Place
- 282 S Ketcham Ave
- 47 Braham Ave
- 10 Delta Rd
- 15 Dewey Ave
- 3 Enoch
- 84 Lebrun Ave
- 33 S Bay Ave
- 31 Grand Central Ave
- 200 Clocks Blvd
- 32 Unqua Place
- 19 E Hamilton Ave
- 49 S Baldwin Place
- 9 E Hamilton Ave
- 200 Merrick Rd Unit R
- 24 Lebrun Ave
- 82 Stone Blvd
- 48 New Point Place
- 40 Broadway
- 43-47 Park Ave Unit D
- 23 Saltbox Path Unit 23
- 92 Broadway Unit A1
- 98-100 Park Ave
- 25 Weaver Dr
- 221 Broadway
- 216-222 Broadway
- 245 Beachview St
- 26 Lombardi Place
- 78 Hawser Dr
- 840 Montauk Hwy
- 840 Montauk Hwy Unit 2D
- 660 Great Neck Rd Unit 1
- 103 Mariners Way
- 366 Broadway
- 115 Cedar Ct






