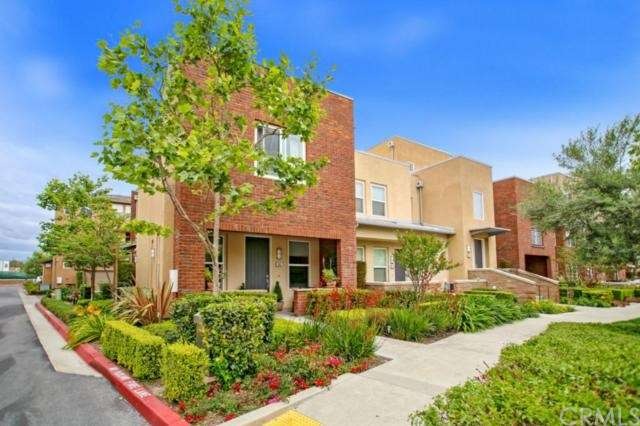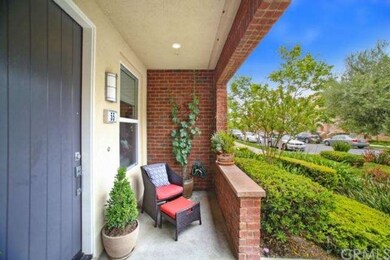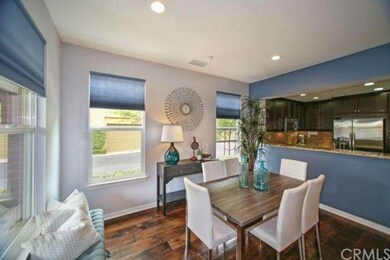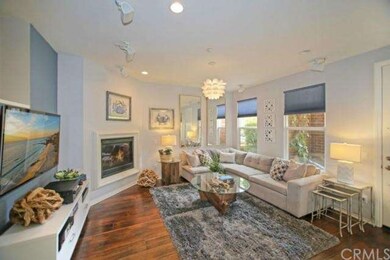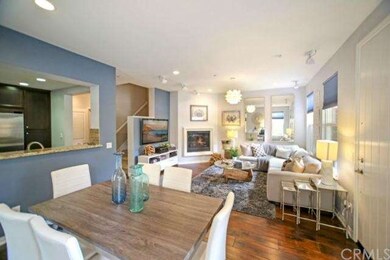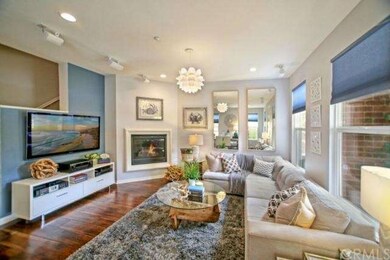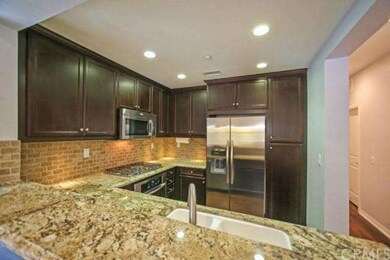
55 Beacon Way Aliso Viejo, CA 92656
Highlights
- Fitness Center
- Heated In Ground Pool
- Clubhouse
- Wood Canyon Elementary School Rated A-
- Open Floorplan
- Contemporary Architecture
About This Home
As of January 2022Highly sought after Downey floor plan is one of the only TWO story units in Vantis with all three bedrooms conveniently located on one floor, as opposed to three floors. This tasteful end unit has one common wall, allowing for additional privacy.
This home evokes pride of ownership and boasts a myriad of upgrades, designer finishes and shows like a model. It features a spacious, open floor plan with a chef's kitchen, expansive living area downstairs including laundry room as well as many designer features.
Upgrades include gourmet kitchen with bull nose granite countertops, stainless steel appliances, custom hardwood flooring, textured upgraded carpet, custom cabinetry plus designer paint throughout. Two car attached SIDE BY SIDE (not tandem) garage boasts additional added storage.
Come home to a beautiful greenbelt directly in front of your home with association BBQ's included for your use at no charge.
Enjoy the Vantis Club, a private gym, sparkling pool and spa with covered cabanas, outdoor kitchen with 2 outdoor fireplaces, business center and 6 beautiful "sense" gardens. Located within walking distance to shopping, restaurants, movies and much more. Only 2 minutes from the 73 Fwy or 10 mins from the 405. Beautiful property only 4 years old.
Last Agent to Sell the Property
Coldwell Banker Realty License #01922763 Listed on: 05/05/2015

Property Details
Home Type
- Condominium
Est. Annual Taxes
- $9,236
Year Built
- Built in 2011
HOA Fees
Parking
- 2 Car Direct Access Garage
- Parking Available
- Rear-Facing Garage
- Side by Side Parking
- Two Garage Doors
Home Design
- Contemporary Architecture
- Modern Architecture
Interior Spaces
- 1,480 Sq Ft Home
- 2-Story Property
- Open Floorplan
- Wired For Sound
- Wired For Data
- Recessed Lighting
- Gas Fireplace
- Double Pane Windows
- ENERGY STAR Qualified Windows with Low Emissivity
- ENERGY STAR Qualified Doors
- Entryway
- Family Room with Fireplace
- Formal Dining Room
- Neighborhood Views
Kitchen
- Gas Oven
- Self-Cleaning Oven
- Gas Range
- Microwave
- Ice Maker
- Dishwasher
- ENERGY STAR Qualified Appliances
- Disposal
Flooring
- Wood
- Carpet
Bedrooms and Bathrooms
- 3 Bedrooms
- All Upper Level Bedrooms
- Walk-In Closet
Laundry
- Laundry Room
- Dryer
- Washer
Pool
- Heated In Ground Pool
- In Ground Spa
Outdoor Features
- Patio
- Front Porch
Additional Features
- ENERGY STAR Qualified Equipment for Heating
- 1 Common Wall
- Urban Location
- Central Heating and Cooling System
Listing and Financial Details
- Tax Lot 27
- Tax Tract Number 16865
- Assessor Parcel Number 93814356
Community Details
Overview
- 297 Units
- First Service Association
- Aliso Viejo Community Association
- Built by Shea Homes
- Downey
Amenities
- Outdoor Cooking Area
- Community Fire Pit
- Community Barbecue Grill
- Picnic Area
- Clubhouse
- Banquet Facilities
- Billiard Room
- Recreation Room
Recreation
- Community Playground
- Fitness Center
- Community Pool
- Community Spa
- Hiking Trails
Ownership History
Purchase Details
Purchase Details
Home Financials for this Owner
Home Financials are based on the most recent Mortgage that was taken out on this home.Purchase Details
Home Financials for this Owner
Home Financials are based on the most recent Mortgage that was taken out on this home.Purchase Details
Home Financials for this Owner
Home Financials are based on the most recent Mortgage that was taken out on this home.Purchase Details
Purchase Details
Home Financials for this Owner
Home Financials are based on the most recent Mortgage that was taken out on this home.Similar Homes in the area
Home Values in the Area
Average Home Value in this Area
Purchase History
| Date | Type | Sale Price | Title Company |
|---|---|---|---|
| Deed | -- | None Listed On Document | |
| Grant Deed | $880,000 | Ticor Title | |
| Interfamily Deed Transfer | -- | Servicelink | |
| Interfamily Deed Transfer | -- | Servicelink | |
| Interfamily Deed Transfer | -- | Western Resources Title Co | |
| Grant Deed | $583,000 | Fidelity Natl Title Orange C | |
| Grant Deed | $435,500 | Fidelity National Title Co |
Mortgage History
| Date | Status | Loan Amount | Loan Type |
|---|---|---|---|
| Previous Owner | $528,000 | New Conventional | |
| Previous Owner | $485,000 | Adjustable Rate Mortgage/ARM | |
| Previous Owner | $444,623 | VA |
Property History
| Date | Event | Price | Change | Sq Ft Price |
|---|---|---|---|---|
| 01/18/2022 01/18/22 | Sold | $880,000 | +4.8% | $595 / Sq Ft |
| 01/13/2022 01/13/22 | Pending | -- | -- | -- |
| 01/13/2022 01/13/22 | For Sale | $840,000 | -4.5% | $568 / Sq Ft |
| 01/10/2022 01/10/22 | Off Market | $880,000 | -- | -- |
| 12/28/2021 12/28/21 | For Sale | $840,000 | +44.1% | $568 / Sq Ft |
| 06/09/2015 06/09/15 | Sold | $583,000 | +0.7% | $394 / Sq Ft |
| 04/26/2015 04/26/15 | Pending | -- | -- | -- |
| 04/23/2015 04/23/15 | For Sale | $579,000 | -- | $391 / Sq Ft |
Tax History Compared to Growth
Tax History
| Year | Tax Paid | Tax Assessment Tax Assessment Total Assessment is a certain percentage of the fair market value that is determined by local assessors to be the total taxable value of land and additions on the property. | Land | Improvement |
|---|---|---|---|---|
| 2024 | $9,236 | $915,552 | $658,843 | $256,709 |
| 2023 | $9,023 | $897,600 | $645,924 | $251,676 |
| 2022 | $6,571 | $660,262 | $426,647 | $233,615 |
| 2021 | $6,441 | $647,316 | $418,281 | $229,035 |
| 2020 | $6,374 | $640,679 | $413,992 | $226,687 |
| 2019 | $6,248 | $628,117 | $405,874 | $222,243 |
| 2018 | $6,125 | $615,801 | $397,915 | $217,886 |
| 2017 | $6,003 | $603,727 | $390,113 | $213,614 |
| 2016 | $5,884 | $591,890 | $382,464 | $209,426 |
| 2015 | $5,169 | $454,895 | $255,626 | $199,269 |
| 2014 | -- | $445,985 | $250,619 | $195,366 |
Agents Affiliated with this Home
-

Seller's Agent in 2022
Jacqueline Chase
Coldwell Banker Realty
(949) 439-2315
20 in this area
35 Total Sales
-

Buyer's Agent in 2022
Jennifer Matsumoto
Coldwell Banker Realty
(949) 759-0500
4 in this area
213 Total Sales
-

Buyer's Agent in 2015
Sandra Traver
Keller Williams OC Coastal Realty
(949) 637-1423
3 Total Sales
Map
Source: California Regional Multiple Listing Service (CRMLS)
MLS Number: OC15087845
APN: 938-143-56
