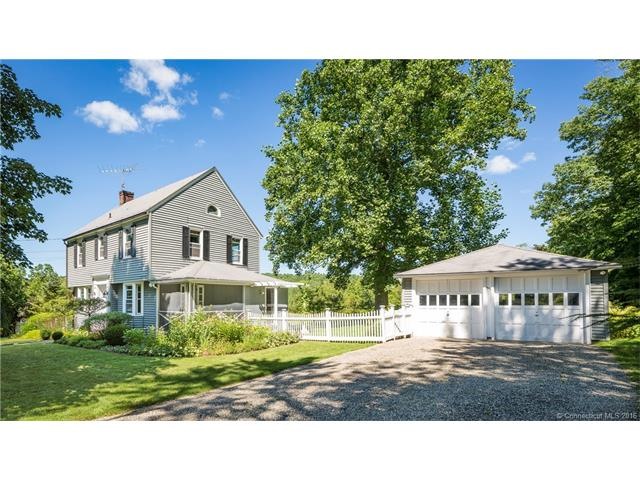
55 Beebe Hill Rd Falls Village, CT 06031
Highlights
- Medical Services
- Colonial Architecture
- Attic
- 4.25 Acre Lot
- Fruit Trees
- 1 Fireplace
About This Home
As of September 2024A 20th Century Classic on the outskirts of Falls Village with 4.25 acres of bucolic meadowland, fruit trees and perennial gardens. The charming living room has a brick fireplace and french doors to the screened porch that enjoys the view of the fruit orchard and the meadows. Remodeled kitchen complete with new Bosch appliances is easy to work in with an adjacent gracious formal dining room with built-ins. Pantry is located in new mud room, also adjacent to kitchen. There are 2 screened porches, a garden shed and convenient 2 car garage. The house is beautifully decorated and ready to move in to. Walking distance to the Falls Village Inn, Toymaker Cafe, Library and the Great Falls of the Housatonic.
Last Agent to Sell the Property
Sherie Berk
William Pitt Sotheby's Int'l License #REB.0790011 Listed on: 08/29/2016

Last Buyer's Agent
Sherie Berk
William Pitt Sotheby's Int'l License #REB.0790011 Listed on: 08/29/2016

Home Details
Home Type
- Single Family
Est. Annual Taxes
- $4,673
Year Built
- Built in 1935
Lot Details
- 4.25 Acre Lot
- Open Lot
- Fruit Trees
- Garden
Home Design
- Colonial Architecture
- Vinyl Siding
Interior Spaces
- 1,537 Sq Ft Home
- 1 Fireplace
- Thermal Windows
- French Doors
- Entrance Foyer
- Screened Porch
- Concrete Flooring
- Pull Down Stairs to Attic
Kitchen
- Gas Range
- Range Hood
- Dishwasher
Bedrooms and Bathrooms
- 3 Bedrooms
Laundry
- Laundry in Mud Room
- Dryer
- Washer
Basement
- Basement Fills Entire Space Under The House
- Basement Hatchway
Parking
- 2 Car Detached Garage
- Gravel Driveway
Outdoor Features
- Shed
Schools
- Lee H. Kellogg Elementary School
- Hvrhs High School
Utilities
- Radiator
- Heating System Uses Oil
- Electric Water Heater
- Fuel Tank Located in Basement
- Cable TV Available
Community Details
- No Home Owners Association
- Medical Services
Ownership History
Purchase Details
Home Financials for this Owner
Home Financials are based on the most recent Mortgage that was taken out on this home.Purchase Details
Home Financials for this Owner
Home Financials are based on the most recent Mortgage that was taken out on this home.Purchase Details
Similar Home in Falls Village, CT
Home Values in the Area
Average Home Value in this Area
Purchase History
| Date | Type | Sale Price | Title Company |
|---|---|---|---|
| Warranty Deed | $749,000 | None Available | |
| Warranty Deed | $749,000 | None Available | |
| Warranty Deed | $375,000 | -- | |
| Warranty Deed | $278,000 | -- | |
| Warranty Deed | $375,000 | -- | |
| Warranty Deed | $278,000 | -- |
Mortgage History
| Date | Status | Loan Amount | Loan Type |
|---|---|---|---|
| Previous Owner | $363,750 | Purchase Money Mortgage | |
| Previous Owner | $274,477 | Stand Alone Refi Refinance Of Original Loan |
Property History
| Date | Event | Price | Change | Sq Ft Price |
|---|---|---|---|---|
| 09/26/2024 09/26/24 | Sold | $749,000 | 0.0% | $487 / Sq Ft |
| 07/21/2024 07/21/24 | Pending | -- | -- | -- |
| 05/28/2024 05/28/24 | Price Changed | $749,000 | -3.4% | $487 / Sq Ft |
| 05/15/2024 05/15/24 | For Sale | $775,000 | +106.7% | $504 / Sq Ft |
| 03/31/2017 03/31/17 | Sold | $375,000 | -6.0% | $244 / Sq Ft |
| 02/02/2017 02/02/17 | Pending | -- | -- | -- |
| 08/29/2016 08/29/16 | For Sale | $399,000 | -- | $260 / Sq Ft |
Tax History Compared to Growth
Tax History
| Year | Tax Paid | Tax Assessment Tax Assessment Total Assessment is a certain percentage of the fair market value that is determined by local assessors to be the total taxable value of land and additions on the property. | Land | Improvement |
|---|---|---|---|---|
| 2025 | $7,311 | $325,800 | $69,200 | $256,600 |
| 2024 | $6,589 | $299,500 | $58,500 | $241,000 |
| 2023 | $6,290 | $299,500 | $58,500 | $241,000 |
| 2022 | $6,494 | $252,700 | $67,900 | $184,800 |
| 2021 | $6,494 | $252,700 | $67,900 | $184,800 |
| 2020 | $6,492 | $252,600 | $67,900 | $184,700 |
| 2019 | $6,214 | $252,600 | $67,900 | $184,700 |
| 2018 | $6,037 | $252,600 | $67,900 | $184,700 |
| 2017 | $4,858 | $194,700 | $67,900 | $126,800 |
| 2016 | $4,673 | $194,700 | $67,900 | $126,800 |
| 2015 | $4,087 | $173,900 | $67,900 | $106,000 |
| 2014 | $3,956 | $173,900 | $67,900 | $106,000 |
Agents Affiliated with this Home
-
S
Seller's Agent in 2024
Sherie Berk
William Pitt
-
L
Buyer's Agent in 2024
LeeAnn Asklar
E.J. Murphy Realty
Map
Source: SmartMLS
MLS Number: L10164133
APN: CANA-000016-000000-000071
- 89 Route 7 S
- 62 Railroad St
- 15 Rt 7 Route N
- 198-3 Beebe Hill Rd
- 198-4 Beebe Hill Rd
- 198-1 Beebe Hill Rd
- 198-2 Beebe Hill Rd
- 341 Housatonic River Rd
- 80 Brinton Hill Rd
- 265 Housatonic River Rd
- 16 Route 63
- 4 Lime Rock Hollow
- 28 White Hollow Rd
- 294 Lime Rock Rd
- 21 Sharon Canaan Rd
- 37 Lower Barrack Rd
- 100 Belden St
- 406 Wells Hill Rd
- 278 and 282 Farnum Rd
- 185 Route 63
