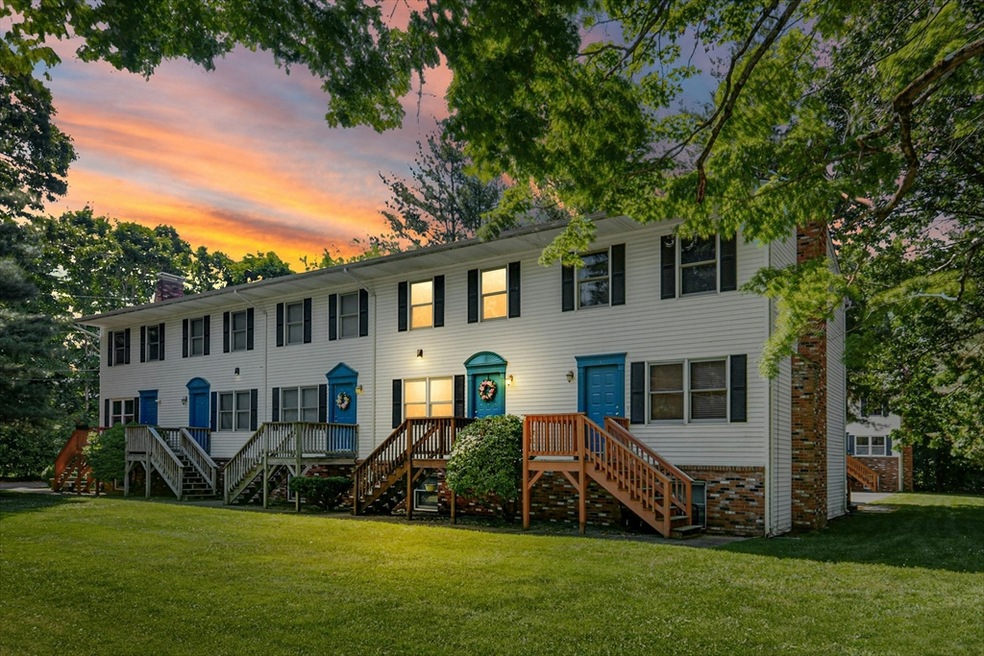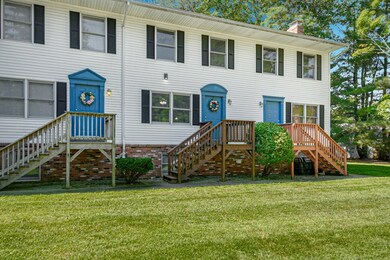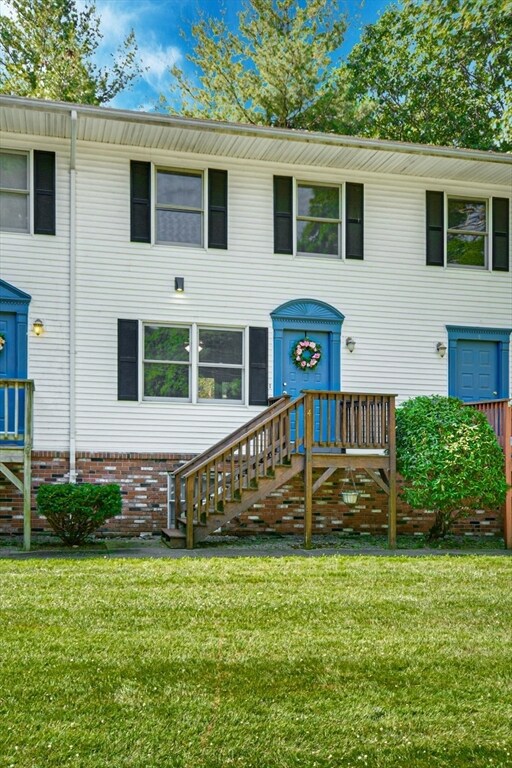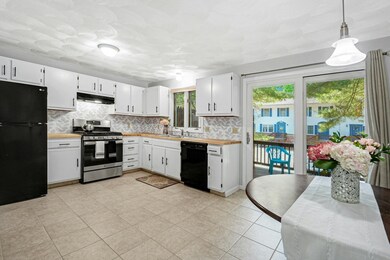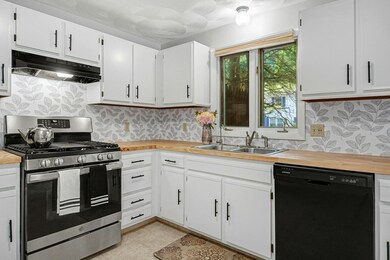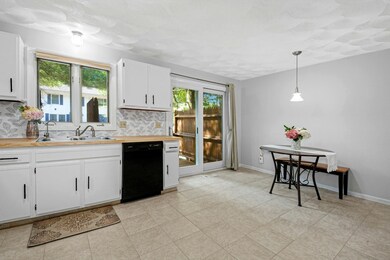
55 Bliss Ave Unit 4 Attleboro, MA 02703
Hebronville NeighborhoodHighlights
- Medical Services
- Deck
- Upgraded Countertops
- Landscaped Professionally
- Property is near public transit
- Jogging Path
About This Home
As of September 2024***NOW is your opportunity*** Buyer financing fell through***Welcome to this recently updated and spacious 3-level living space in a desirable Bayberry Garden. This property features 2 bedrooms, 2 bathrooms, a bright and airy living room, and a fully equipped eat-in kitchen with sliding doors leading to a private deck. The upper level boasts 2 generous bedrooms and a full bath, while the lower level offers flexible optional space for an office, playroom, family room, or additional bedroom, along with another full bathroom and a convenient laundry room. With 2 parking spaces and ample street and guest parking available, this property is perfect for those seeking comfort and convenience. Don't miss out on this fantastic opportunity to call this property home!
Last Agent to Sell the Property
Donna Miller
Anderson and Company Realty, LLC Listed on: 06/14/2024
Last Buyer's Agent
Matthew Benoit
Media Realty Group Inc.

Townhouse Details
Home Type
- Townhome
Est. Annual Taxes
- $3,612
Year Built
- Built in 1987
HOA Fees
- $300 Monthly HOA Fees
Home Design
- Frame Construction
- Shingle Roof
Interior Spaces
- 1,462 Sq Ft Home
- 3-Story Property
- Light Fixtures
- Insulated Windows
- Dining Area
- Basement
- Laundry in Basement
Kitchen
- Range
- Dishwasher
- Upgraded Countertops
- Disposal
Flooring
- Wall to Wall Carpet
- Laminate
- Ceramic Tile
Bedrooms and Bathrooms
- 2 Bedrooms
- Primary bedroom located on second floor
- 2 Full Bathrooms
- Bathtub with Shower
- Linen Closet In Bathroom
Laundry
- Dryer
- Washer
Parking
- 2 Car Parking Spaces
- Off-Street Parking
- Assigned Parking
Location
- Property is near public transit
- Property is near schools
Utilities
- Forced Air Heating and Cooling System
- 2 Cooling Zones
- Heating System Uses Natural Gas
- Cable TV Available
Additional Features
- Deck
- Landscaped Professionally
Listing and Financial Details
- Assessor Parcel Number M:21 L:112A U:U4,2755819
Community Details
Overview
- Association fees include insurance, maintenance structure, ground maintenance, snow removal
- 10 Units
- Bayberry Garden Community
Amenities
- Medical Services
- Shops
- Coin Laundry
Recreation
- Park
- Jogging Path
Pet Policy
- Pets Allowed
Ownership History
Purchase Details
Home Financials for this Owner
Home Financials are based on the most recent Mortgage that was taken out on this home.Purchase Details
Home Financials for this Owner
Home Financials are based on the most recent Mortgage that was taken out on this home.Purchase Details
Home Financials for this Owner
Home Financials are based on the most recent Mortgage that was taken out on this home.Similar Homes in the area
Home Values in the Area
Average Home Value in this Area
Purchase History
| Date | Type | Sale Price | Title Company |
|---|---|---|---|
| Not Resolvable | $225,900 | -- | |
| Deed | $215,000 | -- | |
| Deed | $215,000 | -- | |
| Deed | $129,900 | -- |
Mortgage History
| Date | Status | Loan Amount | Loan Type |
|---|---|---|---|
| Open | $219,123 | New Conventional | |
| Closed | $219,123 | New Conventional | |
| Previous Owner | $172,000 | Purchase Money Mortgage | |
| Previous Owner | $43,000 | No Value Available | |
| Previous Owner | $105,000 | Purchase Money Mortgage |
Property History
| Date | Event | Price | Change | Sq Ft Price |
|---|---|---|---|---|
| 09/13/2024 09/13/24 | Sold | $365,000 | 0.0% | $250 / Sq Ft |
| 08/20/2024 08/20/24 | Pending | -- | -- | -- |
| 08/16/2024 08/16/24 | Price Changed | $365,000 | 0.0% | $250 / Sq Ft |
| 08/16/2024 08/16/24 | For Sale | $365,000 | +7.7% | $250 / Sq Ft |
| 06/18/2024 06/18/24 | Pending | -- | -- | -- |
| 06/14/2024 06/14/24 | For Sale | $339,000 | +50.1% | $232 / Sq Ft |
| 06/14/2019 06/14/19 | Sold | $225,900 | +2.7% | $155 / Sq Ft |
| 05/06/2019 05/06/19 | Pending | -- | -- | -- |
| 04/16/2019 04/16/19 | For Sale | $219,900 | -- | $150 / Sq Ft |
Tax History Compared to Growth
Tax History
| Year | Tax Paid | Tax Assessment Tax Assessment Total Assessment is a certain percentage of the fair market value that is determined by local assessors to be the total taxable value of land and additions on the property. | Land | Improvement |
|---|---|---|---|---|
| 2025 | $3,909 | $311,500 | $0 | $311,500 |
| 2024 | $3,612 | $283,700 | $0 | $283,700 |
| 2023 | $3,366 | $245,900 | $0 | $245,900 |
| 2022 | $3,115 | $215,600 | $0 | $215,600 |
| 2021 | $3,064 | $207,000 | $0 | $207,000 |
| 2020 | $2,548 | $175,000 | $0 | $175,000 |
| 2019 | $2,390 | $168,800 | $0 | $168,800 |
| 2018 | $2,374 | $160,200 | $0 | $160,200 |
| 2017 | $2,363 | $162,400 | $0 | $162,400 |
| 2016 | $2,359 | $159,200 | $0 | $159,200 |
| 2015 | $2,373 | $161,300 | $0 | $161,300 |
| 2014 | $2,426 | $163,400 | $0 | $163,400 |
Agents Affiliated with this Home
-
D
Seller's Agent in 2024
Donna Miller
Anderson and Company Realty, LLC
-
M
Buyer's Agent in 2024
Matthew Benoit
Media Realty Group Inc.
-
Amy Walsh

Seller's Agent in 2019
Amy Walsh
Keller Williams Elite
(508) 850-6687
17 Total Sales
Map
Source: MLS Property Information Network (MLS PIN)
MLS Number: 73252549
APN: ATTL-000021-000000-000112-A000004U
- 65 Bliss Ave Unit 4
- 196-198 Knight Ave
- 940 Read St
- 40 Edgemere Dr
- 9 Theodore Ln
- 29 Edgemere Dr
- 994 S Main St
- 143 Leawood Ln
- 52 Carpenter St
- Lot 2 Matts Way
- 71 Parsonage Way
- 97 Willow Tree Dr
- 20 Georgia Rae Way
- 2 Pine St
- 20 Foch Ave
- 12 Knollcrest Cir
- 0 Perrin Ave
- 0 Read St
- 87 Cross St
- 2 Glen Eagle Cir
