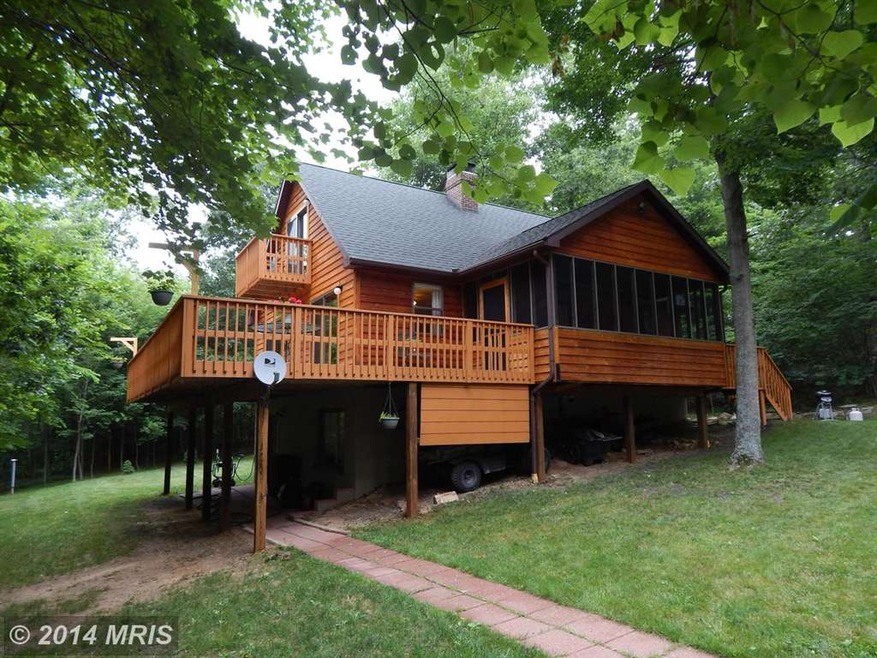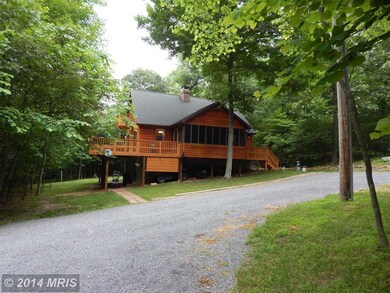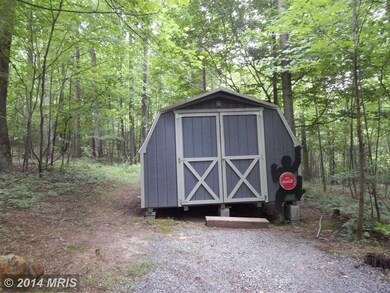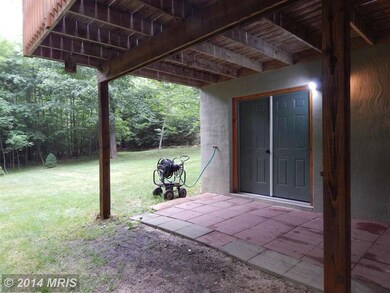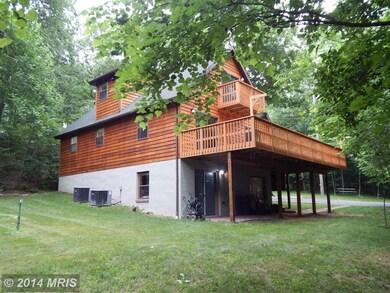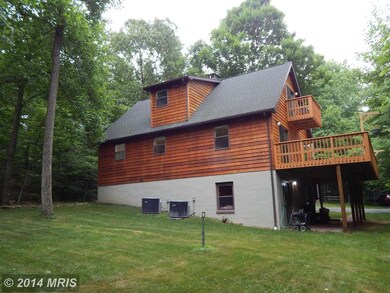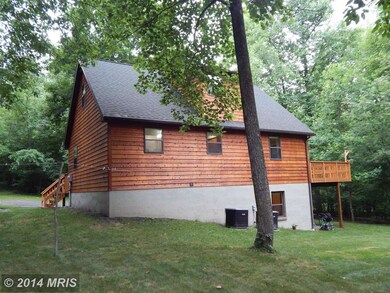
55 Bob White Trail Berkeley Springs, WV 25411
Highlights
- 6.06 Acre Lot
- Deck
- Wooded Lot
- Chalet
- Private Lot
- Traditional Floor Plan
About This Home
As of September 20201400 sq. ft. Cedar Chalet w/ 3BR, 2BA located on 6.06 AC. Main level features spacious LR, DR combo, roomy kitchen, BR and BA. Upper level features 2 BR, 1 BA. Full unf, basement w/ Woodstove. 12 'x 36' deck and 10' x 18' screened deck for outdoor entertaining. Upper BR has a balcony. Private location but great access to county road. NO HOA fees. Acceptable radon test performed on 5/2005
Home Details
Home Type
- Single Family
Est. Annual Taxes
- $1,319
Year Built
- 2001
Lot Details
- 6.06 Acre Lot
- Private Lot
- Corner Lot
- The property's topography is level, sloped
- Wooded Lot
Parking
- Off-Street Parking
Home Design
- Chalet
- Cedar
Interior Spaces
- 1,400 Sq Ft Home
- Property has 3 Levels
- Traditional Floor Plan
- Ceiling Fan
- Double Pane Windows
- Window Treatments
- Sliding Doors
- Combination Dining and Living Room
- Storm Doors
Kitchen
- Electric Oven or Range
- Microwave
- Extra Refrigerator or Freezer
- Dishwasher
Bedrooms and Bathrooms
- 3 Bedrooms | 1 Main Level Bedroom
- 2 Full Bathrooms
Laundry
- Dryer
- Washer
Unfinished Basement
- Basement Fills Entire Space Under The House
- Exterior Basement Entry
Outdoor Features
- Balcony
- Deck
- Screened Patio
- Shed
Utilities
- Zoned Heating and Cooling
- Heat Pump System
- Well
- Electric Water Heater
- Septic Equal To The Number Of Bedrooms
- Septic Tank
Community Details
- Built by DENNIS GLOYD
Listing and Financial Details
- Tax Lot 1
- Assessor Parcel Number 33069007200000000
Ownership History
Purchase Details
Home Financials for this Owner
Home Financials are based on the most recent Mortgage that was taken out on this home.Similar Homes in Berkeley Springs, WV
Home Values in the Area
Average Home Value in this Area
Purchase History
| Date | Type | Sale Price | Title Company |
|---|---|---|---|
| Deed | $175,000 | None Available |
Property History
| Date | Event | Price | Change | Sq Ft Price |
|---|---|---|---|---|
| 09/25/2020 09/25/20 | Sold | $300,000 | +5.3% | $183 / Sq Ft |
| 08/10/2020 08/10/20 | Pending | -- | -- | -- |
| 08/07/2020 08/07/20 | For Sale | $285,000 | +62.9% | $174 / Sq Ft |
| 07/15/2014 07/15/14 | Sold | $175,000 | -2.7% | $125 / Sq Ft |
| 06/24/2014 06/24/14 | Pending | -- | -- | -- |
| 06/20/2014 06/20/14 | For Sale | $179,900 | -- | $129 / Sq Ft |
Tax History Compared to Growth
Tax History
| Year | Tax Paid | Tax Assessment Tax Assessment Total Assessment is a certain percentage of the fair market value that is determined by local assessors to be the total taxable value of land and additions on the property. | Land | Improvement |
|---|---|---|---|---|
| 2024 | $1,590 | $149,220 | $25,020 | $124,200 |
| 2023 | $1,493 | $146,280 | $25,020 | $121,260 |
| 2022 | $1,449 | $144,840 | $25,020 | $119,820 |
| 2021 | $1,101 | $130,020 | $25,020 | $105,000 |
| 2020 | $1,086 | $128,520 | $25,020 | $103,500 |
| 2019 | $1,077 | $127,620 | $25,020 | $102,600 |
| 2018 | $1,044 | $124,380 | $25,020 | $99,360 |
| 2017 | $1,044 | $124,380 | $25,020 | $99,360 |
| 2016 | $1,046 | $124,500 | $25,020 | $99,480 |
| 2015 | $1,035 | $129,180 | $28,260 | $100,920 |
| 2014 | $1,035 | $123,480 | $30,300 | $93,180 |
Agents Affiliated with this Home
-
Howard Kronthal

Seller's Agent in 2020
Howard Kronthal
Exit Success Realty
(703) 861-8977
7 in this area
84 Total Sales
-
Sabrena Funk

Buyer's Agent in 2020
Sabrena Funk
Kesecker Realty, Inc.
(304) 261-6020
94 in this area
138 Total Sales
-
Teresa Seville

Seller's Agent in 2014
Teresa Seville
Coldwell Banker Premier
(304) 671-3515
44 in this area
66 Total Sales
Map
Source: Bright MLS
MLS Number: 1003068560
APN: 06-9-00720000
- 114 Willie Mayes Ct
- 17 Apple Orchard Trail
- 200 Wagon Trail
- 1181 Apple Orchard Cir
- 397 Happy Valley Ln
- 123 Hank Aaron Rd
- 72 Parkside Terrace
- 70 Parkside Terrace
- 1950 Mesner Rd
- LOT 3 Salmon Ln
- 9 Whiskey Mountain Trail
- 170 Whipporwill Way
- 0 Kessel Rd Unit WVMO2005740
- 379 Wintergreen Way
- Tract 5 Kessel Rd
- 979, Tract 4 Kessel Rd
- 1365 Boulder Spring Trail
- 17 Mountainside Loop
- LotI4 13 Mountainside Loop
- 333 Rouse Mountain Rd
