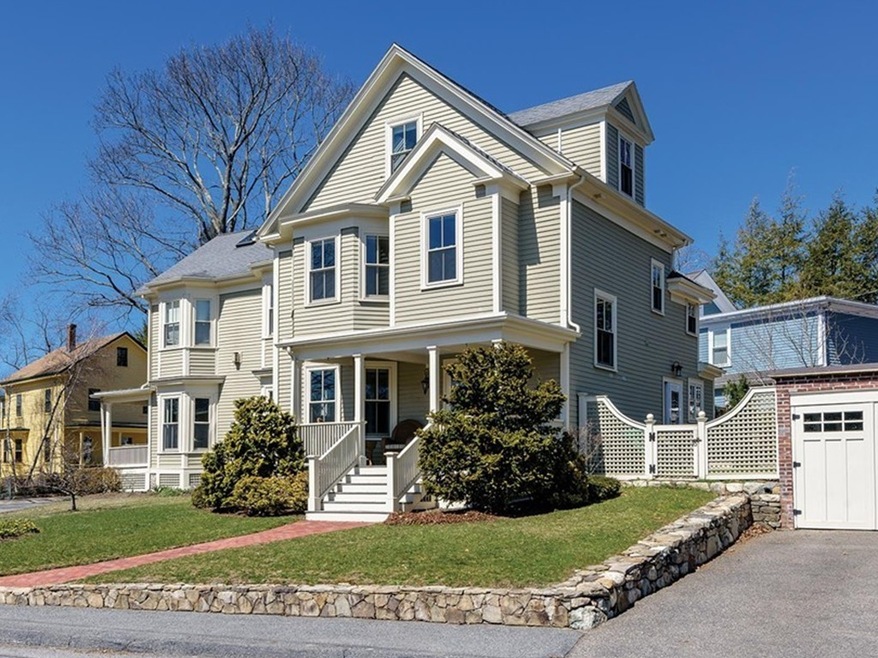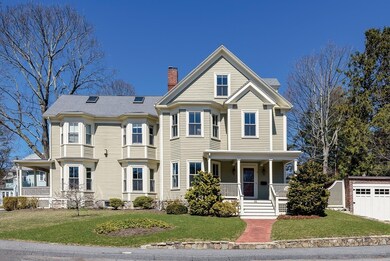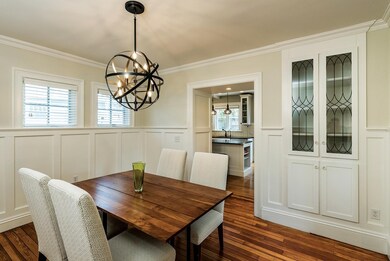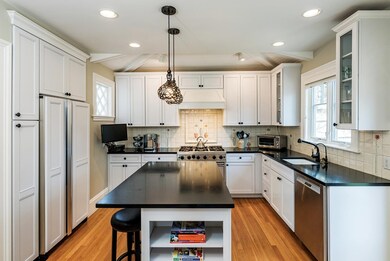
55 Bowen St Newton Center, MA 02459
Newton Centre NeighborhoodHighlights
- Marble Flooring
- Security Service
- Forced Air Heating and Cooling System
- Mason Rice Elementary School Rated A+
- French Doors
About This Home
As of June 20182006 stunning and meticulous renovation of this 1910 Victorian Townhouse in a prime Newton Centre location. Spectacular curb appeal, from the front entry porch, enter into the elegant foyer. The 1st floor boasts an open floor plan. The sun-filled living room w/gas fireplace, is open to the dining room w/ built-in China cabinet & detailed wainscoting. The cook's kitchen has centre island, white cabinets, SS appliances & a door to the patio & private yard. The 2nd floor includes the master suite w/ a glorious bathroom w/ professionally designed closets.There is an additional bedroom, bathroom & den. The 3rd floor has a bedroom & another elegant full bathroom. There is a playroom and gym in LL. Professionally landscaped grounds with private gardens, a fenced side yard, one garage parking space and one outside space. Enjoy this beautiful home w/ the ease of all the modern amenities of today's living & all the charm of a rich in detail historic renovation. Close to T, shops & restaurants.
Last Agent to Sell the Property
Hammond Residential Real Estate Listed on: 04/10/2018

Last Buyer's Agent
Boston One Group
Keller Williams Pinnacle MetroWest
Townhouse Details
Home Type
- Townhome
Est. Annual Taxes
- $12,343
Year Built
- Built in 1910
Parking
- 1 Car Garage
Kitchen
- Range
- Dishwasher
- Disposal
Flooring
- Wood
- Stone
- Marble
Utilities
- Forced Air Heating and Cooling System
- Heating System Uses Gas
- Natural Gas Water Heater
- Cable TV Available
Additional Features
- French Doors
- Year Round Access
- Basement
Listing and Financial Details
- Assessor Parcel Number S:64 B:031 L:0004
Community Details
Pet Policy
- Call for details about the types of pets allowed
Security
- Security Service
Ownership History
Purchase Details
Home Financials for this Owner
Home Financials are based on the most recent Mortgage that was taken out on this home.Purchase Details
Purchase Details
Home Financials for this Owner
Home Financials are based on the most recent Mortgage that was taken out on this home.Similar Homes in the area
Home Values in the Area
Average Home Value in this Area
Purchase History
| Date | Type | Sale Price | Title Company |
|---|---|---|---|
| Deed | $1,340,000 | -- | |
| Deed | $810,000 | -- | |
| Deed | $756,000 | -- |
Mortgage History
| Date | Status | Loan Amount | Loan Type |
|---|---|---|---|
| Open | $804,000 | Purchase Money Mortgage | |
| Previous Owner | $567,000 | Purchase Money Mortgage | |
| Previous Owner | $113,400 | No Value Available |
Property History
| Date | Event | Price | Change | Sq Ft Price |
|---|---|---|---|---|
| 12/16/2024 12/16/24 | Rented | $6,300 | -3.1% | -- |
| 12/03/2024 12/03/24 | Under Contract | -- | -- | -- |
| 11/23/2024 11/23/24 | For Rent | $6,500 | +4.8% | -- |
| 08/18/2018 08/18/18 | Rented | $6,200 | 0.0% | -- |
| 08/10/2018 08/10/18 | Under Contract | -- | -- | -- |
| 07/21/2018 07/21/18 | For Rent | $6,200 | 0.0% | -- |
| 06/15/2018 06/15/18 | Sold | $1,340,000 | +8.1% | $540 / Sq Ft |
| 04/17/2018 04/17/18 | Pending | -- | -- | -- |
| 04/10/2018 04/10/18 | For Sale | $1,240,000 | +14.8% | $500 / Sq Ft |
| 11/14/2013 11/14/13 | Sold | $1,080,000 | 0.0% | $435 / Sq Ft |
| 10/04/2013 10/04/13 | Pending | -- | -- | -- |
| 09/23/2013 09/23/13 | Off Market | $1,080,000 | -- | -- |
| 09/19/2013 09/19/13 | For Sale | $1,090,000 | 0.0% | $440 / Sq Ft |
| 08/30/2013 08/30/13 | Pending | -- | -- | -- |
| 08/21/2013 08/21/13 | For Sale | $1,090,000 | -- | $440 / Sq Ft |
Tax History Compared to Growth
Tax History
| Year | Tax Paid | Tax Assessment Tax Assessment Total Assessment is a certain percentage of the fair market value that is determined by local assessors to be the total taxable value of land and additions on the property. | Land | Improvement |
|---|---|---|---|---|
| 2025 | $12,343 | $1,259,500 | $0 | $1,259,500 |
| 2024 | $11,935 | $1,222,800 | $0 | $1,222,800 |
| 2023 | $11,779 | $1,157,100 | $0 | $1,157,100 |
| 2022 | $11,593 | $1,102,000 | $0 | $1,102,000 |
| 2021 | $11,186 | $1,039,600 | $0 | $1,039,600 |
| 2020 | $10,853 | $1,039,600 | $0 | $1,039,600 |
| 2019 | $10,547 | $1,009,300 | $0 | $1,009,300 |
| 2018 | $10,519 | $972,200 | $0 | $972,200 |
| 2017 | $10,199 | $917,200 | $0 | $917,200 |
| 2016 | $9,755 | $857,200 | $0 | $857,200 |
| 2015 | $9,478 | $816,400 | $0 | $816,400 |
Agents Affiliated with this Home
-

Seller's Agent in 2024
Robert Shen
StartPoint Realty
(617) 216-3263
22 Total Sales
-

Buyer's Agent in 2024
Michael Brandon
William Raveis R.E. & Home Services
(617) 964-1850
18 Total Sales
-
B
Seller's Agent in 2018
Boston One Group
Keller Williams Pinnacle MetroWest
-

Seller's Agent in 2018
Kennedy Lynch Gold Team
Hammond Residential Real Estate
(617) 699-3564
15 in this area
195 Total Sales
-
P
Seller Co-Listing Agent in 2018
Pratima Tripathi
StartPoint Realty
-

Buyer's Agent in 2018
Marissa Jazmin
Compass
(617) 447-5656
19 Total Sales
Map
Source: MLS Property Information Network (MLS PIN)
MLS Number: 72306168
APN: NEWT-000064-000031-000004
- 126 Homer St
- 18 Alden St
- Lot 3 Chapin Rd
- Lot 2 Chapin Rd
- Lots 2 & 3 Chapin Rd
- 876 Beacon St Unit 5
- 929 Beacon St
- 983 Centre St
- 12 Garner St
- 9 Laurel St
- 23 Kenwood Ave
- 680 Beacon St
- 21 Francis St Unit 23
- 23 Francis St Unit 23
- 21-23 Francis St
- 145 Warren St Unit 4
- 145 Warren St Unit 5
- 53 Paul St Unit 11
- 9 Albion Place
- 154 Langley Rd Unit 1






