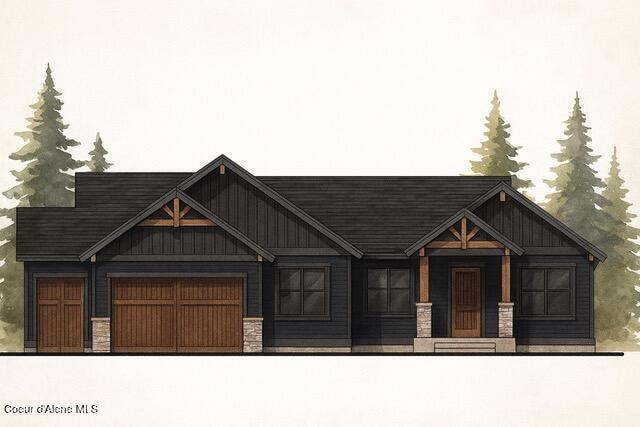
55 Cannon Ln Blanchard, ID 83804
Estimated payment $5,980/month
Highlights
- Primary Bedroom Suite
- Mountain View
- Corner Lot
- Gated Community
- Wooded Lot
- Wine Refrigerator
About This Home
Located in a gated community in Blanchard, Idaho, this 2,512 sq ft home offers functional design and modern comfort on a 5-acre corner lot. The open-concept layout connects the kitchen, dining, and living areas, creating a welcoming flow throughout. It includes 3 bedrooms, 2.5 baths, and a versatile bonus room. The primary suite features an en suite bath with dual vanity. A 3-car garage provides ample space for vehicles and storage. Enjoy year-round use of the covered front porch and back patio. Nestled near Hoodoo Mountain and Mount Spokane, the property offers easy access to hundreds of acres of nearby state landa€”perfect for hiking, wildlife watching, and outdoor recreation. Stoneridge Resort and Golf Course are just minutes away, along with Lake San Souci and Blanchard Lake for peaceful waterfront enjoyment. Finishes and layout are subject to change during the course of construction at the buildera€TMs discretion.
Listing Agent
Coldwell Banker Schneidmiller Realty License #SP41280 Listed on: 06/27/2025

Home Details
Home Type
- Single Family
Year Built
- Built in 2025
Lot Details
- 4.5 Acre Lot
- Open Space
- Corner Lot
- Level Lot
- Open Lot
- Wooded Lot
HOA Fees
- $80 Monthly HOA Fees
Parking
- Attached Garage
Property Views
- Mountain
- Territorial
Home Design
- Concrete Foundation
- Frame Construction
- Shingle Roof
- Composition Roof
- Lap Siding
- Stone Exterior Construction
- Hardboard
- Stone
Interior Spaces
- 2,512 Sq Ft Home
- 1-Story Property
- Gas Fireplace
- Crawl Space
- Washer and Electric Dryer Hookup
Kitchen
- Breakfast Bar
- Walk-In Pantry
- Gas Oven or Range
- Microwave
- Dishwasher
- Wine Refrigerator
- Kitchen Island
- Disposal
Flooring
- Carpet
- Luxury Vinyl Plank Tile
Bedrooms and Bathrooms
- 3 Main Level Bedrooms
- Primary Bedroom Suite
- 3 Bathrooms
Outdoor Features
- Covered Patio or Porch
- Exterior Lighting
- Rain Gutters
Utilities
- Central Air
- Heating System Uses Propane
- Furnace
- Propane
- Well
- Electric Water Heater
- Septic System
- Satellite Dish
Listing and Financial Details
- Assessor Parcel Number RP011160010010A
Community Details
Overview
- Built by Ela Construction
- Poirier's Subdivision
Security
- Gated Community
Map
Home Values in the Area
Average Home Value in this Area
Property History
| Date | Event | Price | Change | Sq Ft Price |
|---|---|---|---|---|
| 06/27/2025 06/27/25 | For Sale | $915,000 | -- | $364 / Sq Ft |
Similar Homes in Blanchard, ID
Source: Coeur d'Alene Multiple Listing Service
MLS Number: 25-6685
- 38 Cannon Ln
- LT 3 BLK 1 Cannon Ln
- LT 2 BLK 2 Cannon Ln
- 53 Wallace Ln
- 52 Wallace Ln
- LT 3 BLK 1 Wallace Ln
- LT 4 BLK 1 Wallace Ln
- 17 Flintlock Way
- 45 Battle Dr Unit 65 Battle Drive
- 45 Battle Dr
- 190 Mason Rd
- 210 Rusho Ln
- NKA Rogstad Powerline Rd
- 969 Flying Geese Way
- NNA Links Dr
- 24 Bellflower Ct
- 74 Par Loop
- 101 Par Loop
- 54 Eagle Way
- 32 Eagle Way
- 5923 Massachusetts St
- 34 Church St Unit 2
- 1600 W 7th St
- 100 N Spokane Ave
- 238 Sherman St
- 401 N Spokane Ave
- 303 Harriet St
- 427 W Willow St
- 7032 W Heritage St
- 6919 W Silverado St
- 8661 W Seed Ave
- 12531 N Kenosha Ln
- 194 Bergamot Dr
- 13229 N Saloon St
- 12806 N Railway Ave
- 6509 W Daltrey Way
- 13490 N Grand Targhee St
- 592 W Brundage Way
- 13344 N Apex Way
- 574 W Mogul Loop




