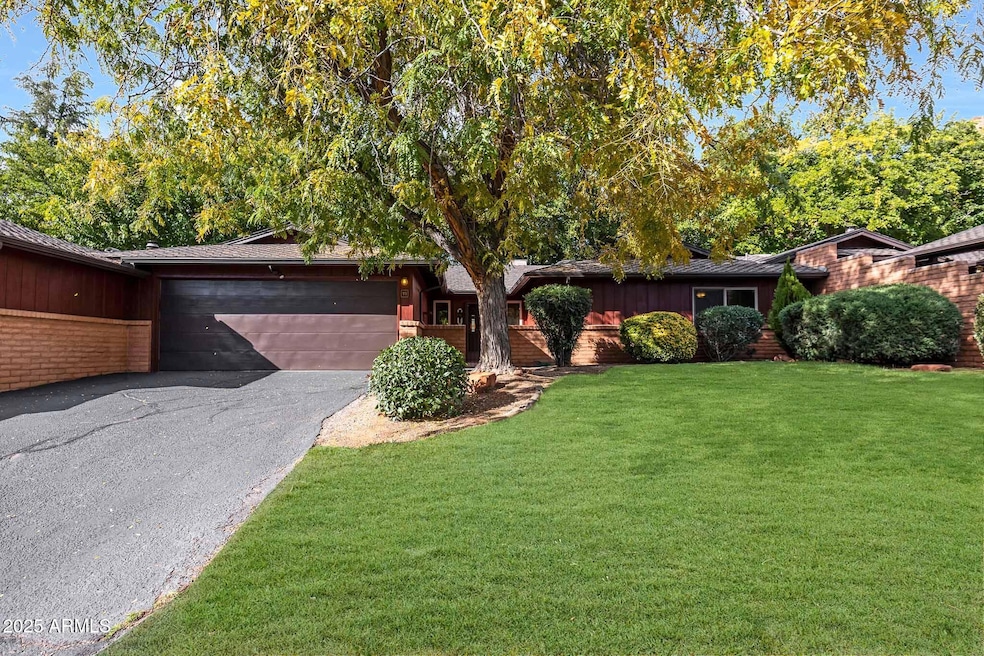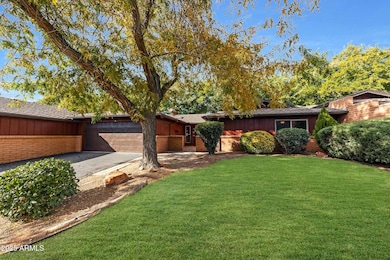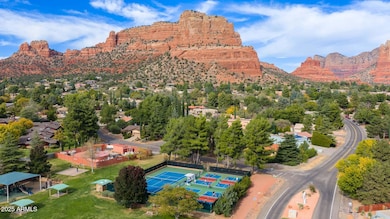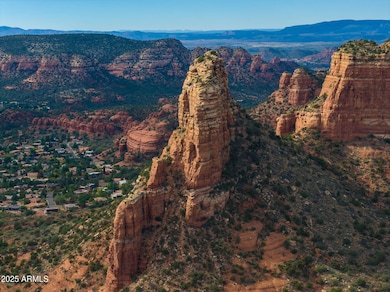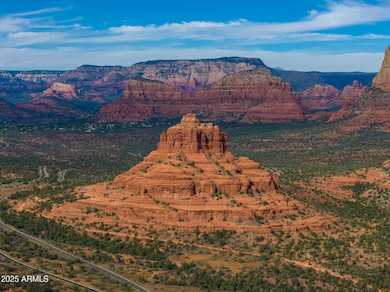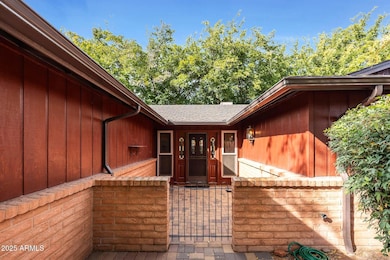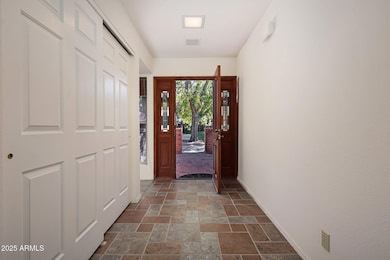55 Cathedral Rock Dr Unit 19 Sedona, AZ 86351
Village of Oak Creek (Big Park) NeighborhoodEstimated payment $3,920/month
Highlights
- Hot Property
- Living Room with Fireplace
- Granite Countertops
- Views of Red Rock
- Vaulted Ceiling
- Private Yard
About This Home
Nestled in the peaceful Village of Oak Creek, 55 Cathedral Rock Drive #19 offers single-level living in a spacious 1,658 square foot townhome built in 1986. This two-bedroom, two-bath residence includes a den, Arizona Room, inside laundry, and two-car garage, all surrounded by grass, mature landscaping and red rock views. New windows and doors installed in 2019 keep the home bright and efficient.The front entry opens behind a wrought-iron gate onto a private patio, then leads through stained-glass accents into an open great room with tongue-and-groove cathedral ceilings and a two-sided brick wood-burning fireplace that warms both living and dining areas. Walls of glass frame the backyard's grassy knoll and tall and tall trees, filling the space with natural light. The upgraded kitchen features granite counters and modern appliances. A skylit den with double doors works well as an office or quiet retreat, while the enclosed Arizona Room provides year-round flexibility for relaxation or hobbies.
The primary suite includes dual vanities, a walk-in shower, and a private water closet. The second bedroom and full bath accommodate guests comfortably. Practical touches include an inside laundry room and direct access to the two-car garage.
Outside, lush grass covers both front and back yards, creating a park-like setting with no rear neighbors. The backyard rises gently to a landscaped knoll shaded by mature trees.
Sundance Townhomes delivers resort-style convenience with a heated community pool, and spa. Located adjacent to the townhomes property are tennis and pickleball courts, Oak Creek Country Club's 18-hole golf course with lakes and walking paths. Hiking and biking trails at Bell Rock and Cathedral Rock are minutes away. Daily needs are close: Clark's Market, restaurants, and coffee shops in three minutes, Sedona Golf Resort and Canyon Mesa in five, and Uptown Sedona in fifteen.
The HOA handles roof and exterior maintenance, landscaping, driveway care, septic, trash, roads, pool, and spa. Dues run $1,600 quarterly for Sundance Townhomes and $330 annually for the Village Association.
Whether used full-time or as a Sedona getaway, this townhome combines low-maintenance ownership with access to the area's best outdoor recreation and amenities. The listing agent is available by phone to answer your questions.
NOTE: This MLS does not send the videos you can see on this listing to outside syndicators. Median prices per square foot for these properties hover at $416-$454, influenced by a mix of updated units and vacation rentals, with forecasts predicting modest 2-3% growth in 2025 due to steady demand from retirees and second-home buyers. Overall, 55 Cathedral Rock Dr #19 stands out for its spacious, turnkey single-level design and comprehensive HOA at a competitive price point, making it a stronger primary residence option than smaller, pricier comps in a market favoring value-driven buyers.
Townhouse Details
Home Type
- Townhome
Est. Annual Taxes
- $2,364
Year Built
- Built in 1981
Lot Details
- 3,065 Sq Ft Lot
- Front and Back Yard Sprinklers
- Private Yard
- Grass Covered Lot
HOA Fees
Parking
- 2 Car Direct Access Garage
Home Design
- Brick Exterior Construction
- Wood Frame Construction
- Stucco
Interior Spaces
- 1,684 Sq Ft Home
- 1-Story Property
- Wet Bar
- Vaulted Ceiling
- Ceiling Fan
- Skylights
- Two Way Fireplace
- Living Room with Fireplace
- 2 Fireplaces
- Views of Red Rock
Kitchen
- Built-In Electric Oven
- Built-In Microwave
- Granite Countertops
Flooring
- Carpet
- Tile
Bedrooms and Bathrooms
- 2 Bedrooms
- 2 Bathrooms
- Dual Vanity Sinks in Primary Bathroom
- Solar Tube
Accessible Home Design
- No Interior Steps
- Stepless Entry
Outdoor Features
- Patio
Schools
- Red Rock Academy Elementary School
- Sedona Red Rock Junior/Senior High Middle School
- Sedona Red Rock Junior/Senior High School
Utilities
- Central Air
- Heating Available
- Cable TV Available
Community Details
- Association fees include insurance, ground maintenance, front yard maint, roof replacement, maintenance exterior
- Hoamco Association, Phone Number (800) 447-3838
- The Voc Association, Phone Number (800) 447-3838
- Association Phone (928) 282-4479
- Sundance Townhouses Subdivision
Listing and Financial Details
- Tax Lot 19
- Assessor Parcel Number 405-27-670
Map
Home Values in the Area
Average Home Value in this Area
Tax History
| Year | Tax Paid | Tax Assessment Tax Assessment Total Assessment is a certain percentage of the fair market value that is determined by local assessors to be the total taxable value of land and additions on the property. | Land | Improvement |
|---|---|---|---|---|
| 2026 | $2,364 | -- | -- | -- |
| 2024 | $2,350 | -- | -- | -- |
| 2023 | $2,350 | $39,228 | $14,043 | $25,185 |
| 2022 | $2,248 | $30,671 | $12,063 | $18,608 |
| 2021 | $2,303 | $30,261 | $11,712 | $18,549 |
| 2020 | $2,302 | $0 | $0 | $0 |
| 2019 | $2,284 | $0 | $0 | $0 |
| 2018 | $2,172 | $0 | $0 | $0 |
| 2017 | $2,121 | $0 | $0 | $0 |
| 2016 | $2,293 | $0 | $0 | $0 |
| 2015 | -- | $0 | $0 | $0 |
| 2014 | -- | $0 | $0 | $0 |
Property History
| Date | Event | Price | List to Sale | Price per Sq Ft | Prior Sale |
|---|---|---|---|---|---|
| 11/15/2025 11/15/25 | For Sale | $600,000 | +89.3% | $356 / Sq Ft | |
| 08/15/2016 08/15/16 | Sold | $317,000 | -2.4% | $188 / Sq Ft | View Prior Sale |
| 08/15/2016 08/15/16 | Pending | -- | -- | -- | |
| 06/24/2016 06/24/16 | For Sale | $324,900 | -- | $193 / Sq Ft |
Purchase History
| Date | Type | Sale Price | Title Company |
|---|---|---|---|
| Cash Sale Deed | $317,000 | Stewart Title & Trust Sedona | |
| Interfamily Deed Transfer | -- | None Available | |
| Warranty Deed | $220,000 | Stewart Title & Trust Of Pho | |
| Warranty Deed | -- | Chicago Title Insurance Co | |
| Interfamily Deed Transfer | -- | Transnation Title Ins Co | |
| Joint Tenancy Deed | $152,350 | Transnation Title Ins Co |
Mortgage History
| Date | Status | Loan Amount | Loan Type |
|---|---|---|---|
| Previous Owner | $120,000 | New Conventional | |
| Previous Owner | $150,000 | No Value Available | |
| Previous Owner | $121,880 | New Conventional |
Source: Arizona Regional Multiple Listing Service (ARMLS)
MLS Number: 6945949
APN: 405-27-670
- 55 Cathedral Rock Dr Unit 10
- 205 Oak Creek Dr
- 45 Yellow Hat Cir
- 30 Vaquero Cir
- 35 Brielle Ln
- 60 Gunsight Hills Dr
- 130 Regan Rd
- 165 Moons View Rd
- 25 Miner Cir
- 4601 Redrock Rd Unit 2
- 105 Gunsight Hills Dr
- 35 Cord Cir
- 30 W Valley Dr Unit 56
- 40 W Valley Dr
- 115 Merry Go Round Rock Rd
- 75 Wild Turkey Rd
- 105 Sun Up Ranch Rd
- 230 Red Rock Cove Dr
- 195 Courthouse Butte Rd
- 15 Creek Rock Cir
- 22 Heritage Cir
- 105 Rojo Dr Unit ID1324978P
- 105 Rojo Dr Unit ID1324981P
- 105 Rojo Dr Unit ID1324982P
- 77 Wild Horse Mesa Dr Unit ID1324988P
- 77 Wild Horse Mesa Dr Unit ID1324995P
- 77 Wild Horse Mesa Dr Unit ID1309434P
- 955 Lee Mountain Rd
- 55 Sunset Ln
- 60 Painted Canyon Dr
- 350 Panorama Blvd
- 102 Pine Leaf Ln
- 15 Bird Ln
- 93 Morning Sun Dr Unit 93
- 55 Brins Mesa Rd
- 185 Arroyo Pinon Dr Unit Luxury home
- 180 Andante Dr
- 145 Navajo Dr
- 36 W Dove Wing Dr Unit ID1039753P
- 6770 W Sr 89a Unit 308
