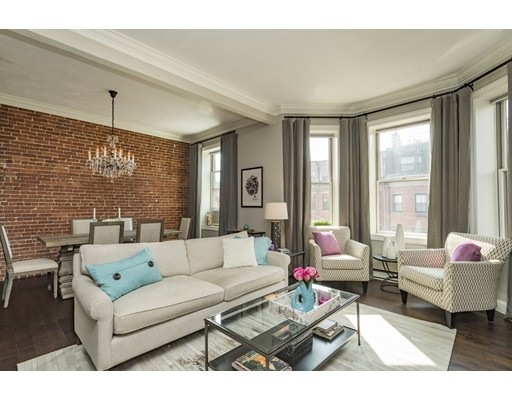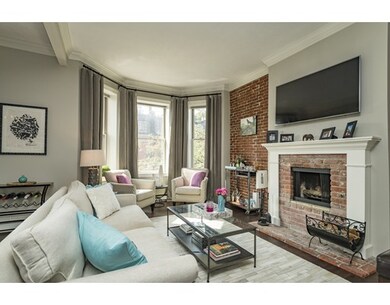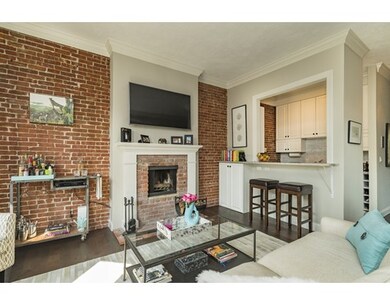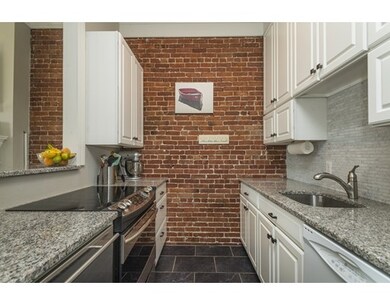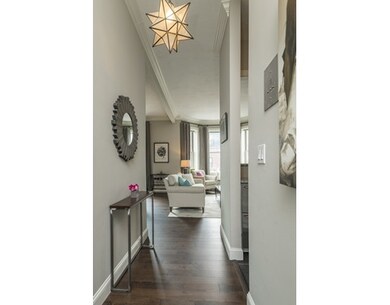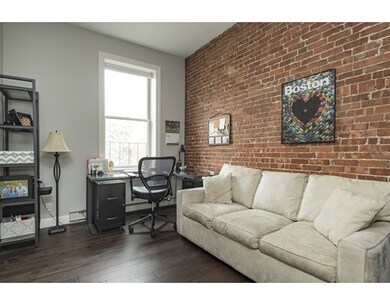
55 Chandler St Unit 4 Boston, MA 02116
South End NeighborhoodAbout This Home
As of November 2017Plush and warm sunsplashed Two Bedroom high up in the trees from the front and skyscraper views from the rear facing downtown. Most coveted block of Chandler, stately brownstone brick-rowhouse with open floor plan, exposed brick, custom designed and masterfully executed. The unit offers 2 full sized bedrooms. Beautiful high ceilings and tall windows, crown moldings and sumptuous dark chocolate stained birch floors. The kitchen back-splash is polished stone mosaic tiles. Bow front living room with a fully functioning fireplace and generous dining area. Renovated bathroom featuring polished granite counter, glass shower, and hidden washer/dryer. Great closet space and lots of additional storage space. The gallery hall is a one-of-a-kind design element, the volume of space is finished with tall solid five panel doors leading to the private quarters. All major rooms have exquisite views of either lush trees or distant twilight views. Masterpiece renovations have been thoughtfully executed.
Property Details
Home Type
Condominium
Est. Annual Taxes
$10,661
Year Built
1890
Lot Details
0
Listing Details
- Unit Level: 3
- Unit Placement: Upper
- Property Type: Condominium/Co-Op
- CC Type: Condo
- Style: Low-Rise, Brownstone
- Lead Paint: Unknown
- Year Round: Yes
- Year Built Description: Approximate
- Special Features: None
- Property Sub Type: Condos
- Year Built: 1890
Interior Features
- Has Basement: No
- Fireplaces: 1
- Number of Rooms: 4
- Amenities: Public Transportation, Shopping, Park, Walk/Jog Trails, Laundromat
- No Bedrooms: 2
- Full Bathrooms: 1
- No Living Levels: 1
- Main Lo: NB9327
- Main So: BB5918
Exterior Features
- Construction: Stone/Concrete
- Exterior: Brick
- Exterior Unit Features: Patio
Garage/Parking
- Garage Parking: Detached, Garage Door Opener, Heated
- Garage Spaces: 1
- Parking: Rented, On Street Permit
- Parking Spaces: 0
Utilities
- Sewer: City/Town Sewer
- Water: City/Town Water
- Sewage District: city
Condo/Co-op/Association
- Condominium Name: Stoney End Condominium
- Association Fee Includes: Hot Water
- Management: Professional - Off Site
- No Units: 32
- Optional Fee Includes: Valet Parking
- Optional Fee: 415.00
- Unit Building: 4
Fee Information
- Fee Interval: Monthly
Schools
- Elementary School: High Floor View
- Middle School: Skyline Views
- High School: Skyscraper View
Lot Info
- Assessor Parcel Number: W:05 P:01007 S:060
- Zoning: res
- Acre: 0.05
- Lot Size: 2160.00
Ownership History
Purchase Details
Home Financials for this Owner
Home Financials are based on the most recent Mortgage that was taken out on this home.Purchase Details
Home Financials for this Owner
Home Financials are based on the most recent Mortgage that was taken out on this home.Purchase Details
Home Financials for this Owner
Home Financials are based on the most recent Mortgage that was taken out on this home.Purchase Details
Home Financials for this Owner
Home Financials are based on the most recent Mortgage that was taken out on this home.Purchase Details
Home Financials for this Owner
Home Financials are based on the most recent Mortgage that was taken out on this home.Purchase Details
Home Financials for this Owner
Home Financials are based on the most recent Mortgage that was taken out on this home.Similar Homes in the area
Home Values in the Area
Average Home Value in this Area
Purchase History
| Date | Type | Sale Price | Title Company |
|---|---|---|---|
| Not Resolvable | $930,000 | -- | |
| Not Resolvable | $765,000 | -- | |
| Deed | $560,000 | -- | |
| Deed | -- | -- | |
| Deed | $407,000 | -- | |
| Deed | $315,000 | -- |
Mortgage History
| Date | Status | Loan Amount | Loan Type |
|---|---|---|---|
| Open | $697,500 | Unknown | |
| Previous Owner | $612,000 | Purchase Money Mortgage | |
| Previous Owner | $400,000 | Purchase Money Mortgage | |
| Previous Owner | $272,500 | Purchase Money Mortgage | |
| Previous Owner | $300,000 | No Value Available | |
| Previous Owner | $325,000 | Purchase Money Mortgage | |
| Previous Owner | $236,250 | Purchase Money Mortgage | |
| Closed | $47,250 | No Value Available |
Property History
| Date | Event | Price | Change | Sq Ft Price |
|---|---|---|---|---|
| 11/03/2017 11/03/17 | Sold | $930,000 | +3.4% | $1,038 / Sq Ft |
| 09/12/2017 09/12/17 | Pending | -- | -- | -- |
| 09/06/2017 09/06/17 | For Sale | $899,000 | +17.5% | $1,003 / Sq Ft |
| 05/27/2015 05/27/15 | Sold | $765,000 | 0.0% | $898 / Sq Ft |
| 04/30/2015 04/30/15 | Pending | -- | -- | -- |
| 04/20/2015 04/20/15 | Off Market | $765,000 | -- | -- |
| 04/08/2015 04/08/15 | For Sale | $765,000 | -- | $898 / Sq Ft |
Tax History Compared to Growth
Tax History
| Year | Tax Paid | Tax Assessment Tax Assessment Total Assessment is a certain percentage of the fair market value that is determined by local assessors to be the total taxable value of land and additions on the property. | Land | Improvement |
|---|---|---|---|---|
| 2025 | $10,661 | $920,600 | $0 | $920,600 |
| 2024 | $9,696 | $889,500 | $0 | $889,500 |
| 2023 | $9,271 | $863,200 | $0 | $863,200 |
| 2022 | $8,944 | $822,100 | $0 | $822,100 |
| 2021 | $8,772 | $822,100 | $0 | $822,100 |
| 2020 | $8,096 | $766,700 | $0 | $766,700 |
| 2019 | $7,846 | $744,400 | $0 | $744,400 |
| 2018 | $7,360 | $702,300 | $0 | $702,300 |
| 2017 | $7,019 | $662,800 | $0 | $662,800 |
| 2016 | $6,185 | $562,300 | $0 | $562,300 |
| 2015 | $6,639 | $548,200 | $0 | $548,200 |
| 2014 | $6,329 | $503,100 | $0 | $503,100 |
Agents Affiliated with this Home
-

Seller's Agent in 2017
Paul Araujo
Clarendon Companies Group
(617) 262-8343
5 in this area
12 Total Sales
-

Buyer's Agent in 2017
Curran Robinette
Gibson Sothebys International Realty
(617) 515-1411
4 in this area
23 Total Sales
Map
Source: MLS Property Information Network (MLS PIN)
MLS Number: 72224412
APN: CBOS-000000-000005-001007-000060
- 82 Berkeley St Unit 5
- 58 Chandler St
- 11 Appleton St Unit 3
- 17 Cazenove St Unit 404
- 5 Appleton St Unit 2D
- 36 Appleton St Unit 4
- 221 Columbus Ave Unit 202
- 26 Isabella St Unit 9
- 70 Clarendon St Unit 1
- 35 Lawrence St Unit 4
- 134 Arlington St
- 400 Stuart St Unit 18C
- 400 Stuart St Unit 29C
- 400 Stuart St Unit 17C
- 306 Columbus Ave Unit 2
- 303 Columbus Ave Unit 306
- 96 Appleton St Unit 1
- 430 Stuart St Unit 30E
- 430 Stuart St Unit 1519
- 430 Stuart St Unit 1507
