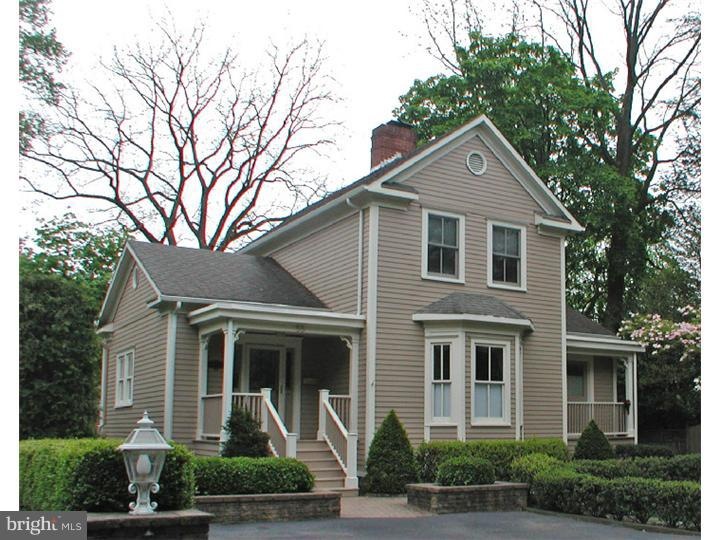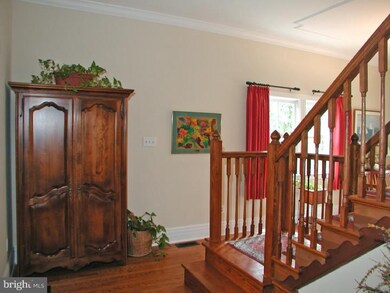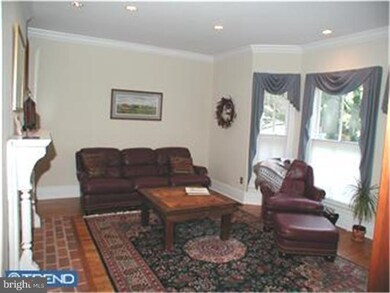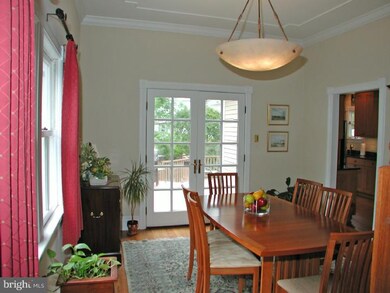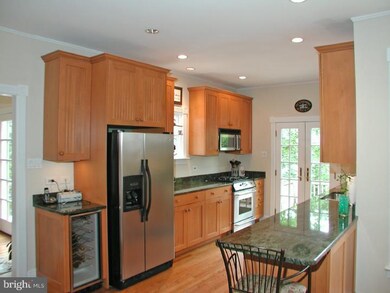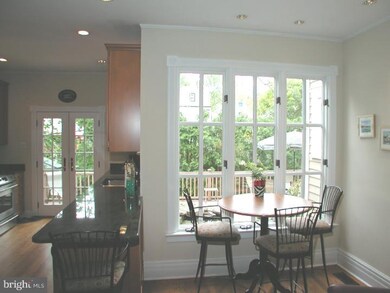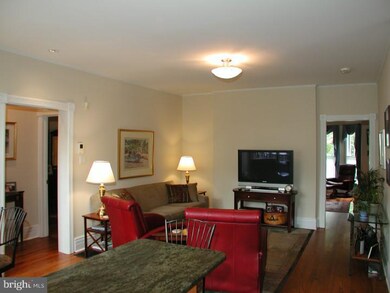
55 Chestnut St Haddonfield, NJ 08033
Highlights
- Water Oriented
- Deck
- Wood Flooring
- Haddonfield Memorial High School Rated A+
- Pond
- Victorian Architecture
About This Home
As of August 2018This 2 story Victorian is only 26 years old but has all the rich detail work and modern features that you'll be delighted to come home to. From the moment you enter the front door, the turned oak staircase and attention to detail are evident. There are high ceilings, crown moldings and gleaming hardwood floors. Glass French doors open from the formal dining room and beautiful kitchen to the new wrap-around deck complete with a fish pond and water feature. There are 3 bedrooms and 2 full baths including a 1st floor master bedroom suite with a new ceramic tile bath. A cozy family room adjoins the breakfast area and kitchen. There is also a rec room/office on the lower level along with a walk-in cedar closet and huge storage areas. Newer heat and central air and 2 fireplaces add to the comfort factor. This home is just a block from the Historic downtown area.
Last Agent to Sell the Property
Prominent Properties Sotheby's International Realty License #7853330 Listed on: 05/07/2013
Last Buyer's Agent
Prominent Properties Sotheby's International Realty License #7853330 Listed on: 05/07/2013
Home Details
Home Type
- Single Family
Est. Annual Taxes
- $13,305
Year Built
- Built in 1985
Lot Details
- 6,500 Sq Ft Lot
- Lot Dimensions are 65x100
- Property is in good condition
- Property is zoned RS3
Parking
- Driveway
Home Design
- Victorian Architecture
- Shingle Roof
- Wood Siding
Interior Spaces
- 2,117 Sq Ft Home
- Property has 2 Levels
- Ceiling Fan
- 2 Fireplaces
- Family Room
- Living Room
- Dining Room
- Home Security System
- Attic
Kitchen
- Built-In Range
- Dishwasher
- Disposal
Flooring
- Wood
- Wall to Wall Carpet
- Tile or Brick
Bedrooms and Bathrooms
- 3 Bedrooms
- En-Suite Primary Bedroom
- En-Suite Bathroom
- 2 Full Bathrooms
Finished Basement
- Basement Fills Entire Space Under The House
- Laundry in Basement
Outdoor Features
- Water Oriented
- Property is near a pond
- Pond
- Deck
- Porch
Schools
- Central Elementary School
- Haddonfield Middle School
- Haddonfield Memorial High School
Utilities
- Forced Air Heating and Cooling System
- Heating System Uses Gas
- Natural Gas Water Heater
Community Details
- No Home Owners Association
Listing and Financial Details
- Tax Lot 00052
- Assessor Parcel Number 17-00034-00052
Ownership History
Purchase Details
Home Financials for this Owner
Home Financials are based on the most recent Mortgage that was taken out on this home.Purchase Details
Home Financials for this Owner
Home Financials are based on the most recent Mortgage that was taken out on this home.Purchase Details
Purchase Details
Purchase Details
Purchase Details
Home Financials for this Owner
Home Financials are based on the most recent Mortgage that was taken out on this home.Purchase Details
Home Financials for this Owner
Home Financials are based on the most recent Mortgage that was taken out on this home.Purchase Details
Home Financials for this Owner
Home Financials are based on the most recent Mortgage that was taken out on this home.Similar Homes in the area
Home Values in the Area
Average Home Value in this Area
Purchase History
| Date | Type | Sale Price | Title Company |
|---|---|---|---|
| Deed | $585,000 | None Available | |
| Deed | $600,000 | None Available | |
| Bargain Sale Deed | -- | -- | |
| Deed | $335,000 | -- | |
| Deed | $435,000 | -- | |
| Deed | $435,000 | -- | |
| Deed | $340,000 | -- | |
| Deed | $65,900 | -- |
Mortgage History
| Date | Status | Loan Amount | Loan Type |
|---|---|---|---|
| Open | $447,000 | New Conventional | |
| Closed | $31,549 | Credit Line Revolving | |
| Closed | $468,000 | New Conventional | |
| Previous Owner | $195,000 | Credit Line Revolving | |
| Previous Owner | $189,800 | Unknown | |
| Previous Owner | $250,000 | No Value Available | |
| Previous Owner | $272,000 | No Value Available | |
| Previous Owner | $63,000 | No Value Available |
Property History
| Date | Event | Price | Change | Sq Ft Price |
|---|---|---|---|---|
| 08/30/2018 08/30/18 | Sold | $585,000 | -5.5% | $276 / Sq Ft |
| 08/05/2018 08/05/18 | Pending | -- | -- | -- |
| 07/24/2018 07/24/18 | Price Changed | $619,000 | -3.1% | $292 / Sq Ft |
| 05/01/2018 05/01/18 | Price Changed | $639,000 | -1.5% | $302 / Sq Ft |
| 02/15/2018 02/15/18 | For Sale | $649,000 | +8.2% | $307 / Sq Ft |
| 08/30/2013 08/30/13 | Sold | $600,000 | +9.3% | $283 / Sq Ft |
| 05/08/2013 05/08/13 | Pending | -- | -- | -- |
| 05/07/2013 05/07/13 | For Sale | $549,000 | -- | $259 / Sq Ft |
Tax History Compared to Growth
Tax History
| Year | Tax Paid | Tax Assessment Tax Assessment Total Assessment is a certain percentage of the fair market value that is determined by local assessors to be the total taxable value of land and additions on the property. | Land | Improvement |
|---|---|---|---|---|
| 2024 | $16,055 | $503,600 | $210,300 | $293,300 |
| 2023 | $16,055 | $503,600 | $210,300 | $293,300 |
| 2022 | $15,929 | $503,600 | $210,300 | $293,300 |
| 2021 | $15,848 | $503,600 | $210,300 | $293,300 |
| 2020 | $15,738 | $503,600 | $210,300 | $293,300 |
| 2019 | $156 | $503,600 | $210,300 | $293,300 |
| 2018 | $15,425 | $503,600 | $210,300 | $293,300 |
| 2017 | $15,058 | $503,600 | $210,300 | $293,300 |
| 2016 | $14,720 | $503,600 | $210,300 | $293,300 |
| 2015 | $14,312 | $503,600 | $210,300 | $293,300 |
| 2014 | $13,995 | $503,600 | $210,300 | $293,300 |
Agents Affiliated with this Home
-

Seller's Agent in 2018
Mark Lenny
Prominent Properties Sotheby's International Realty
(856) 287-5458
30 in this area
65 Total Sales
-

Buyer's Agent in 2018
Lisa Wolschina
Lisa Wolschina & Associates, Inc.
(856) 816-0051
291 in this area
530 Total Sales
Map
Source: Bright MLS
MLS Number: 1003438606
APN: 17-00034-0000-00052
