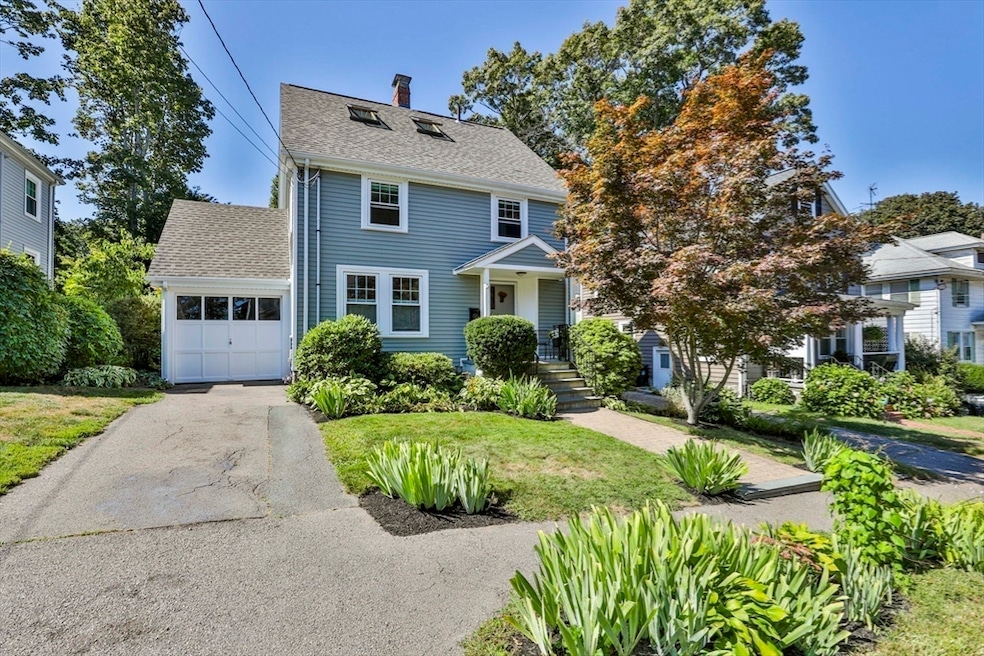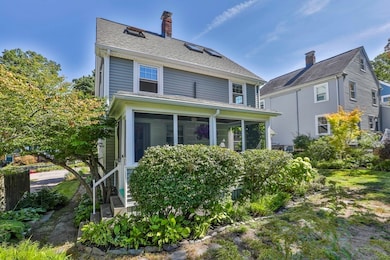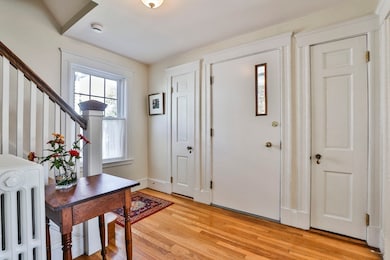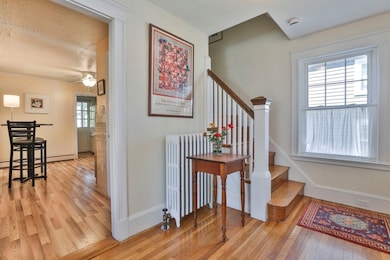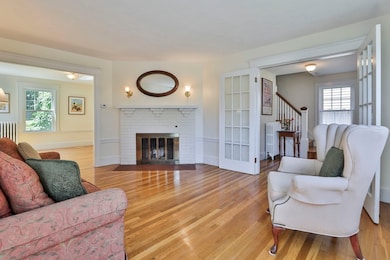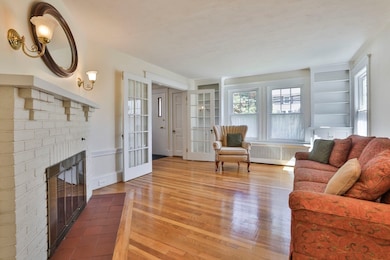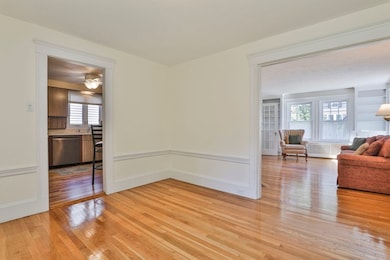55 Concord Ave Milton, MA 02186
Brush Hill NeighborhoodEstimated payment $4,556/month
Highlights
- Medical Services
- Custom Closet System
- Property is near public transit
- Milton High School Rated A
- Colonial Architecture
- Wood Flooring
About This Home
NEW roof, NEW siding, NEW windows and gutters, NEW hot water tank plus a NEW walkway and front stairs leaving you free to design your DREAM kitchen or simply enjoy the mid century modern look. This charming gem offers 3 levels of versatile living space, giving you the flexibility and privacy for two home offices, overnight guests, and more. The welcoming foyer provides breathing room when guests arrive, while the graceful double French doors, wood burning fireplace, gleaming hardwood floors, and inviting screened in porch add timeless character. If you’re considering leaving the cityscape, you’ll find comfort in the lush master gardens and serene greenery. For buyers who value quality and consistency, this home is a must-see. All this, just 8 miles south of Boston, close to public transportation, top-rated schools and the scenic Neponset River paths. Curious about Milton? Stop by and discover why it has been recognized by Money Magazine as one of the "Best Places To Live."
Home Details
Home Type
- Single Family
Est. Annual Taxes
- $7,217
Year Built
- Built in 1928
Lot Details
- 4,321 Sq Ft Lot
- Level Lot
- Property is zoned RC
Parking
- 1 Car Attached Garage
- Off-Street Parking
Home Design
- Colonial Architecture
- Stone Foundation
- Frame Construction
- Shingle Roof
Interior Spaces
- 1,684 Sq Ft Home
- Ceiling Fan
- Living Room with Fireplace
- Home Office
- Sun or Florida Room
- Screened Porch
- Wood Flooring
Kitchen
- Range
- Dishwasher
- Disposal
Bedrooms and Bathrooms
- 4 Bedrooms
- Primary bedroom located on second floor
- Custom Closet System
Basement
- Basement Fills Entire Space Under The House
- Laundry in Basement
Outdoor Features
- Rain Gutters
Location
- Property is near public transit
- Property is near schools
Utilities
- Window Unit Cooling System
- 3 Heating Zones
- Heating System Uses Natural Gas
- 100 Amp Service
Listing and Financial Details
- Assessor Parcel Number M:C B:024 L:29,126711
Community Details
Overview
- No Home Owners Association
- Near Conservation Area
Amenities
- Medical Services
Recreation
- Tennis Courts
- Park
- Jogging Path
- Bike Trail
Map
Home Values in the Area
Average Home Value in this Area
Tax History
| Year | Tax Paid | Tax Assessment Tax Assessment Total Assessment is a certain percentage of the fair market value that is determined by local assessors to be the total taxable value of land and additions on the property. | Land | Improvement |
|---|---|---|---|---|
| 2025 | $7,217 | $650,800 | $308,000 | $342,800 |
| 2024 | $7,183 | $657,800 | $308,000 | $349,800 |
| 2023 | $6,923 | $607,300 | $286,400 | $320,900 |
| 2022 | $6,555 | $525,700 | $286,400 | $239,300 |
| 2021 | $6,644 | $506,000 | $278,100 | $227,900 |
| 2020 | $6,307 | $480,700 | $257,100 | $223,600 |
| 2019 | $6,152 | $466,800 | $249,700 | $217,100 |
| 2018 | $5,810 | $420,700 | $207,000 | $213,700 |
| 2017 | $5,438 | $401,000 | $197,100 | $203,900 |
| 2016 | $5,189 | $384,400 | $184,800 | $199,600 |
| 2015 | $5,089 | $365,100 | $170,000 | $195,100 |
Property History
| Date | Event | Price | List to Sale | Price per Sq Ft |
|---|---|---|---|---|
| 10/20/2025 10/20/25 | Pending | -- | -- | -- |
| 10/16/2025 10/16/25 | Price Changed | $749,000 | -6.3% | $445 / Sq Ft |
| 09/09/2025 09/09/25 | For Sale | $799,000 | -- | $474 / Sq Ft |
Source: MLS Property Information Network (MLS PIN)
MLS Number: 73427764
APN: MILT-000000-C000024-000029
- 172-174 Blue Hill Ave Unit 174
- 16 Concord Ave Unit 1
- 112 Brush Hill Rd
- 88 Decker St
- 42 Osceola St
- 30 Massasoit St
- 96 Brook Rd
- 20 Massasoit St
- 128 Blue Hills Pkwy
- 25 Malta St
- 70 Warren Ave
- 645 River St
- 16 Blue Hill Ave
- 25 Alpine St Unit 7
- 87 Thacher St
- 10 Weston St
- 96 Houston Ave
- 1 Chilton Park
- 84 Blue Hills Pkwy
- 23 Caton St
