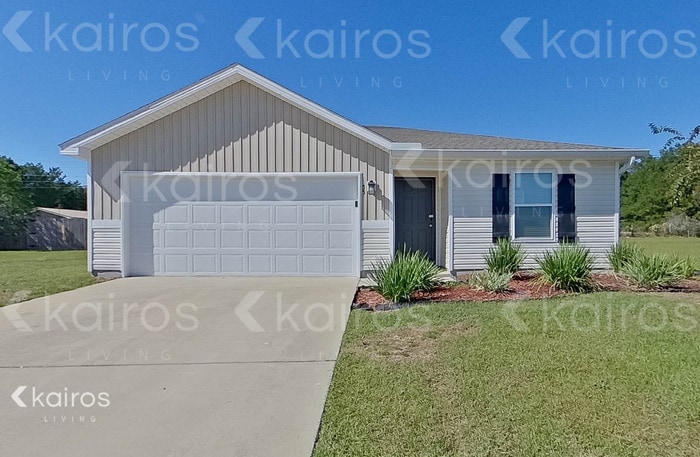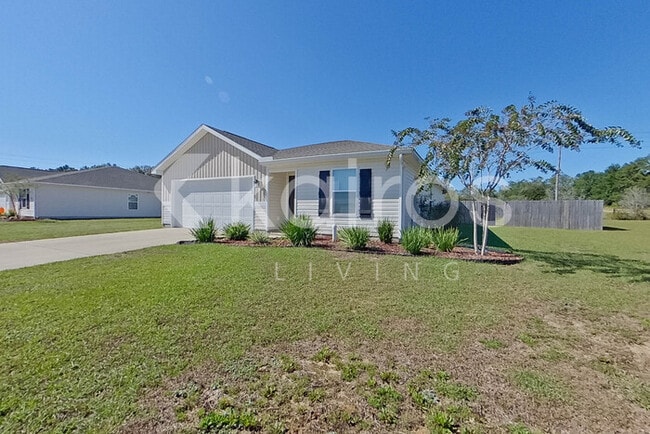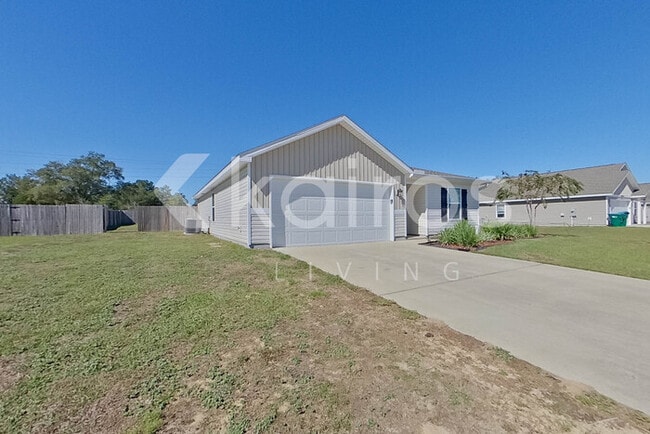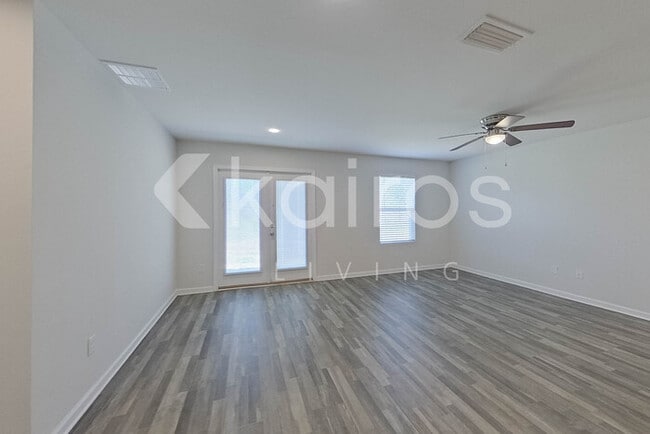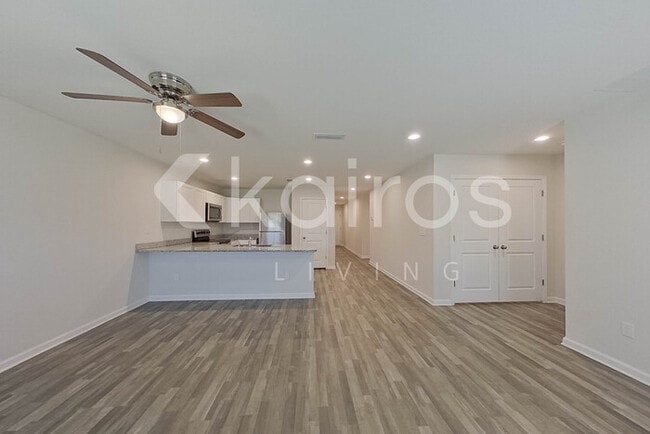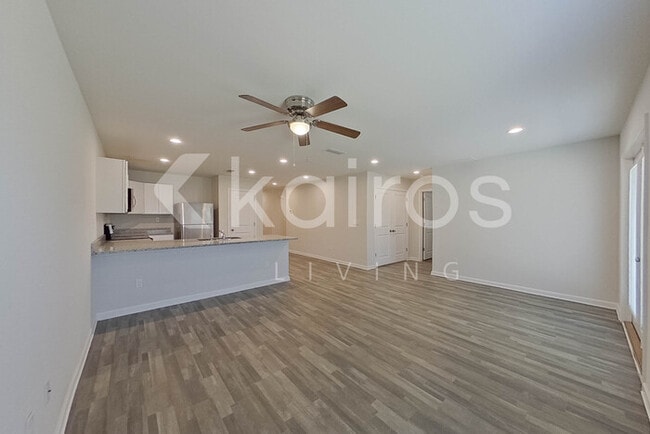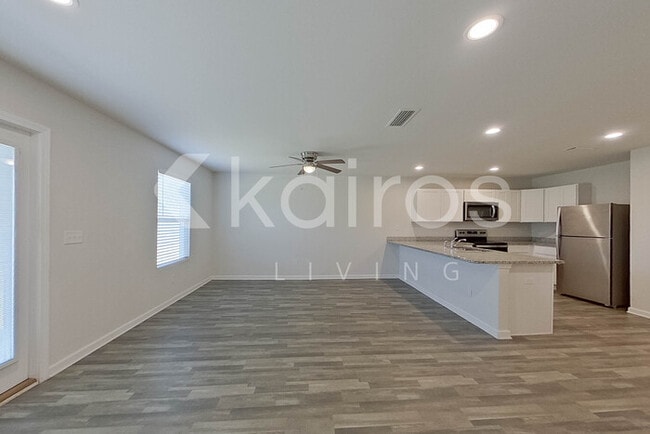55 Cora Rd Defuniak Springs, FL 32433
About This Home
ASK ABOUT OUR ALTERNATIVE SECURITY DEPOSIT OPTIONS!
Gorgeous home in a beautiful neighborhood! This spacious 4 bedroom, 2 bathroom single-family home in Defuniak Springs features: Keyless Locks, Smart Thermostat, Primary Suite, Hardwood Floors, Granite Countertops, Stainless Steel Appliances, Open Concept Layout, Washer/Dryer Hook-Ups, Fenced-In Backyard, and Two-Car Garage. Kairos Living has no pet restrictions and is happy to provide long-term leases and 24/7 Emergency Maintenance! Amenity Fees May Apply. Please see last photo in reel for all applicable DISCLAIMERS.
Visit our Kairos Living website to tour this home on your schedule with our "Self Tour" feature and apply today!
Please Note: The advertised rent amount covers the base rent only. Additional monthly charges include a $29.99 Smart Home Fee and a $9.99 Utility Management Fee. Other charges, such as pet rent, may apply depending on your specific needs.
This property allows self guided viewing without an appointment. Contact for details.

Map
- 35 Cora Rd
- 21 Langston Ln
- Gardner Plan at Pinehurst Estates
- Roanoke Plan at Pinehurst Estates
- Essex Plan at Pinehurst Estates
- 396 Lakeview Dr
- 100 Hidden Lakes Trail
- 1.385 Acres On Walton Rd
- 1155 N 20th St
- Lot 6 Lake Ct
- Lot 20 Magnolia Lake Dr
- 245 Lake Rosemary Ct
- 168 Engelbrecht Rd
- 10.7 Acres Juniper Lake Rd
- 125 Rose Cir
- 17 Nowling Dr
- 59 Nina St
- 114 Aero Dr
- 000 N 20th St
- Lot 25 Oakwood Lakes Blvd
- 157 Cora Rd
- 770 Lakeview Dr
- 537 N 20th St Unit 31
- 2725 State Highway 83
- 10 S 12th St
- 534 N Raphael Rd
- 524 N Raphael Rd
- 720 E Nelson Ave
- 163 S Davis Ln
- 44 Oxford St
- 73 Oaklawn Square
- 1136 10 Lake Dr
- 456 Kings Lake Blvd
- 552 Kings Lake Blvd
- 12 Lockwood Way W
- 1086 County Highway 183 S
- 63 Oleander Ave
- 126 Pansy Ln
- 231 Staggerbush St
- 3515 County Highway 2 A
