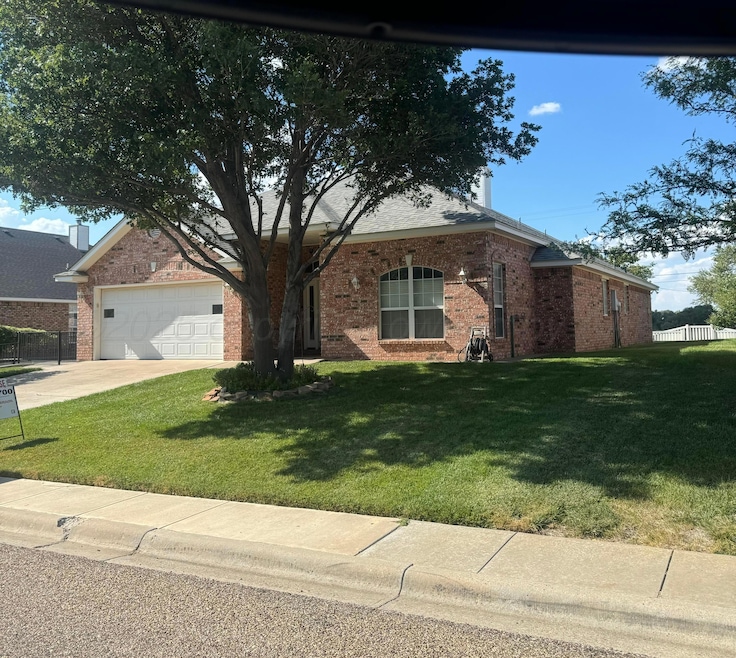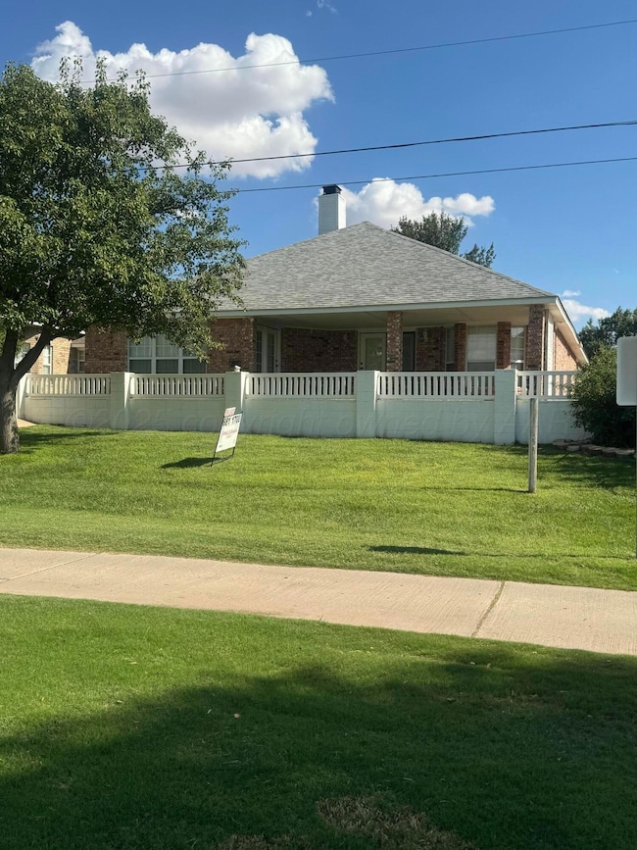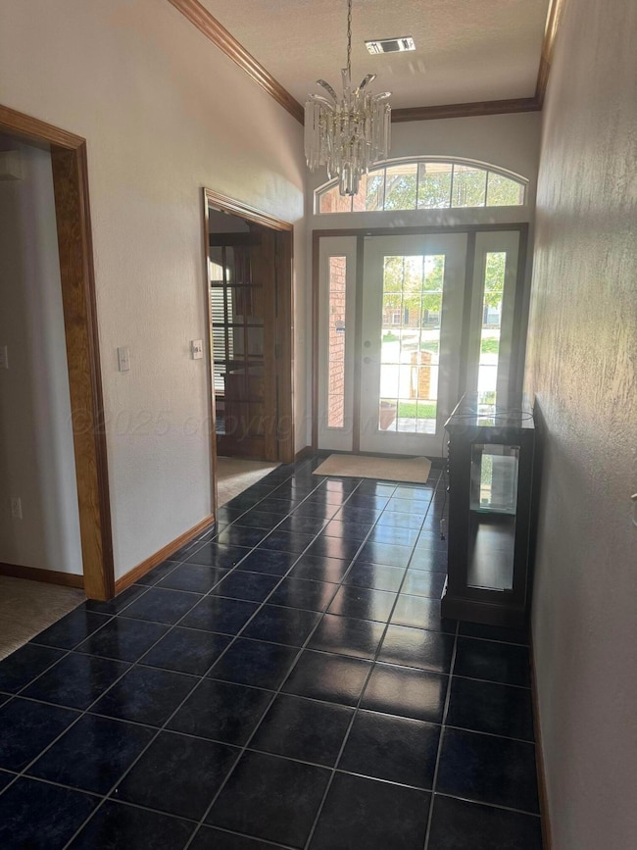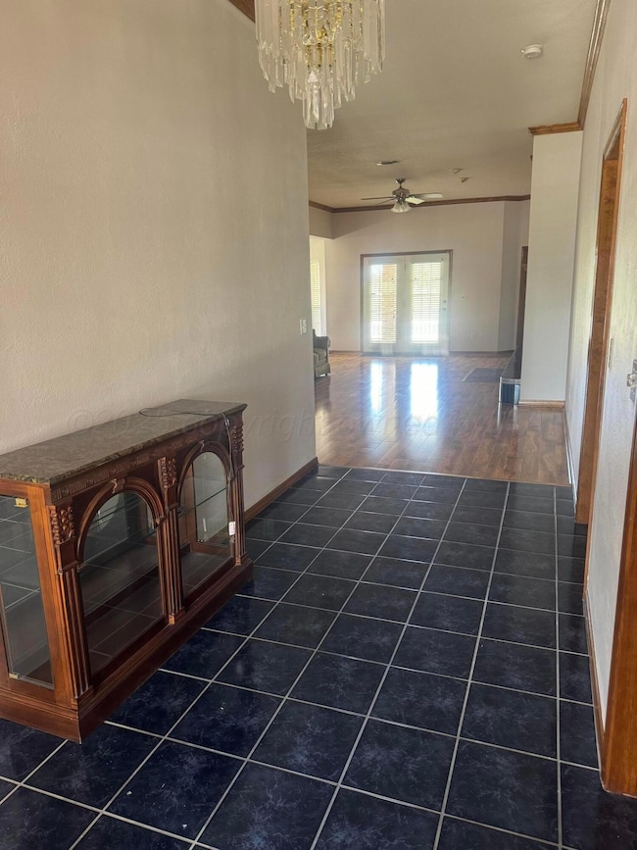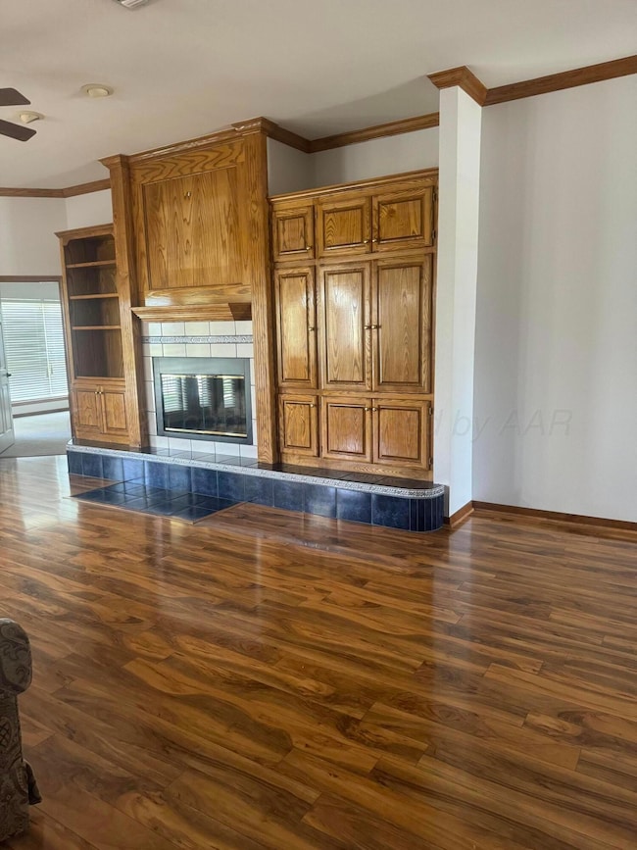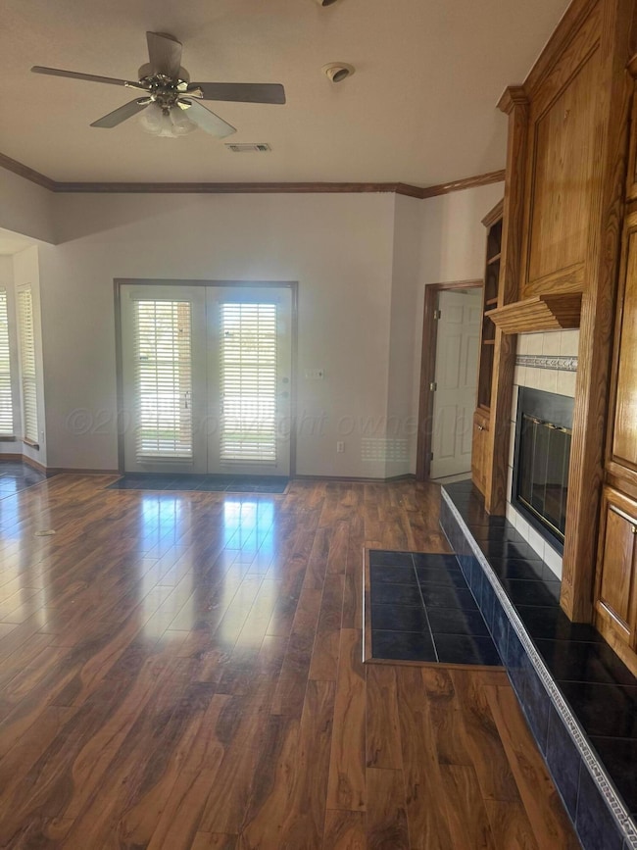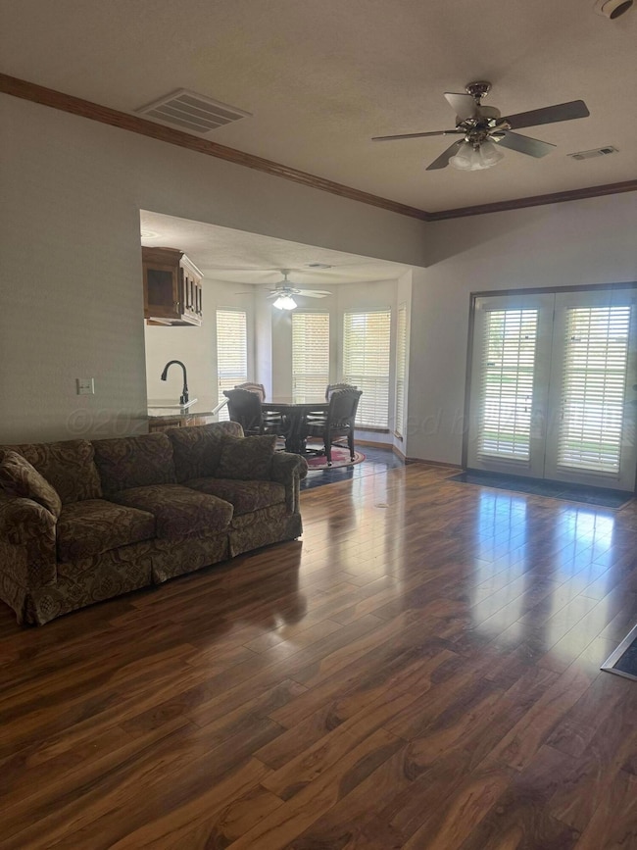55 Cottonwood Ln Canyon, TX 79015
Highlights
- On Golf Course
- Great Room
- Den with Fireplace
- Crestview Elementary School Rated A
- Mud Room
- Breakfast Room
About This Home
Beautiful house on #4 Tee Box at Palo Duro Creek Golf Course. Located on a quiet Cul-de-sac near the access road across I-27 from the Lumber Yard it is just a short walk away from the Championship Tee Box where you can listen to free concerts all summer. Having had only 2 owners & two occupants, this home is in pristine condition. Huge den-dining, kitchen & master bedroom overlook the golf course in this lovely home with nearly new carpet in all bedrooms, granite & marble counter tops, newer paint & all new rubbed oil bronze faucets. Built-in gun safe in huge master bedroom closet, water softener & large utility room with pantry & sink. 3rd bedroom is perfect office with b/i desk & bookcases. Adjacent to the men's T Box, it is one of the safest places to live on the golf course
Home Details
Home Type
- Single Family
Est. Annual Taxes
- $5,641
Year Built
- Built in 1997
Lot Details
- On Golf Course
- Cul-De-Sac
- Masonry wall
- Sprinkler System
- Zoning described as 0900 - All of Canyon in City Limits
Parking
- 2 Car Attached Garage
- Front Facing Garage
- Garage Door Opener
Interior Spaces
- 1,956 Sq Ft Home
- 1-Story Property
- Ceiling Fan
- Mud Room
- Great Room
- Breakfast Room
- Formal Dining Room
- Open Floorplan
- Den with Fireplace
- Inside Utility
- Laundry in Utility Room
- Utility Room
Kitchen
- Butlers Pantry
- Oven
- Cooktop
- Microwave
- Dishwasher
- Disposal
Bedrooms and Bathrooms
- 3 Bedrooms
- 2 Full Bathrooms
Home Security
- Security System Owned
- Storm Windows
Accessible Home Design
- Handicap Accessible
Schools
- Crestview Elementary School
- Canyon Intermed./Jr High Middle School
- Canyon High School
Utilities
- Cooling Available
- Heat Pump System
Listing and Financial Details
- Security Deposit $2,500
- Property Available on 1/1/26
- Tenant pays for internet, electricity, gas, water, cable TV
- 12 Month Lease Term
- 12 Months Lease Term
- Assessor Parcel Number 140598
Community Details
Overview
- Association Phone (806) 681-1700
Pet Policy
- Pets Allowed
Map
Source: Amarillo Association of REALTORS®
MLS Number: 25-9715
APN: R-035-2565-0140
- 42 Cottonwood Ln
- 2 S Hunsley Hills Blvd
- 0 Pd Creek Business Park Unit 24-697
- 51 Country Club Dr
- 6 Stoneway Ct
- 17 Griffin Dr
- 19700 Creek Ridge
- 62 Hunsley Hills Blvd
- 13 Idlewood Ln
- 81 Country Club Dr
- 12 Yves Ct
- 8 Yves Ct
- 2000 3rd Ave
- 13 Gagestone Dr
- 8 Gagestone Dr
- 0 96 Ac Uh 60
- 18 Gagestone Dr
- 10 Yuel Ct
- PD Canyon Rv Park Tradewind St
- 20 Gagestone Dr
- 10 Cottonwood Ln
- 1901 N 2nd Ave
- 22 Highway 60
- 81 Country Club Dr
- 2608 2nd Ave
- 1 Overlook Dr
- 203 27th St Unit F
- 501 25th St
- 203 28th St
- 2007 7th Ave
- 20 Cherrywood Square
- 1402 5th Ave Unit B
- 609 16th Apt #3 St
- 1006 3rd Ave
- 2609 7th Ave
- 24 Creekside Ln
- 2805 Mable Dr Unit 4
- 2803 Mable Dr Unit 5
- 2807 Mable Dr Unit 1
- 500 4th Ave Unit 20
