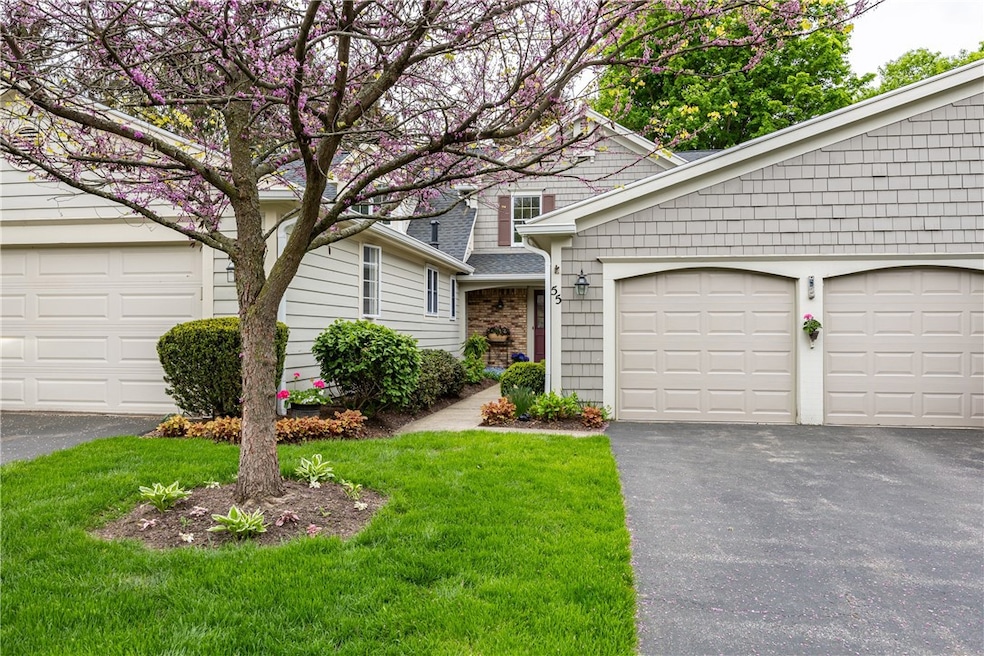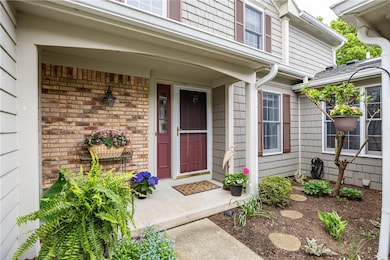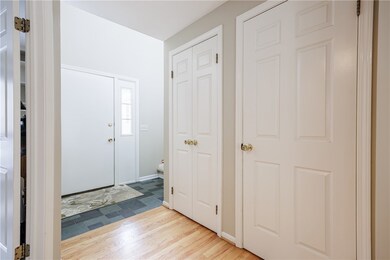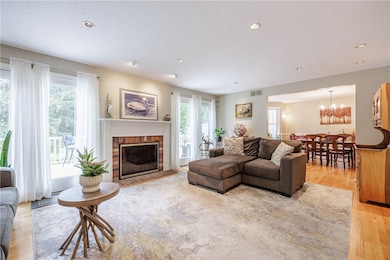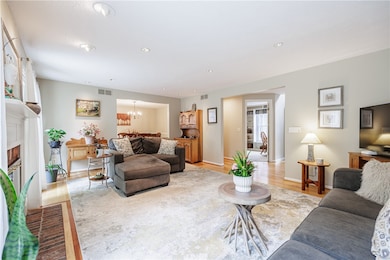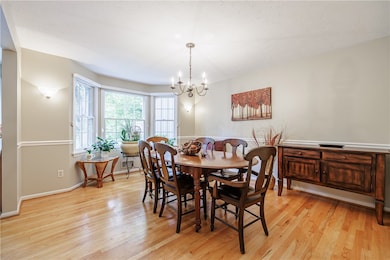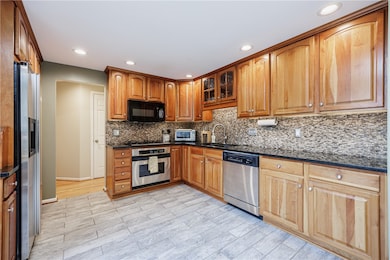55 Creek Ridge Unit PVT Pittsford, NY 14534
Estimated payment $3,454/month
Highlights
- Deck
- Wood Flooring
- Separate Formal Living Room
- Jefferson Road Elementary School Rated A
- 1 Fireplace
- Quartz Countertops
About This Home
RESIDE in Pittsford’s popular Wood Creek!! Beautifully maintained and updated townhome offering carefree living!!! Beautifully landscaped front courtyard. Two story open foyer leading to the Den/Office, complete with built-in shelves and wall to wall carpeting. Spacious Living room featuring a cozy gas fireplace, hardwood floors, recessed lighting, large windows & glass door overlooking the deck and patio. One of the few units with the view of “The Meadow” green space!! The Living room opens to the Formal dining room with beautiful bay windows, chair rail, chandelier and the continuation of the hardwood floors. GORGEOUS Eat-In Kitchen features Quartz countertops, tile backsplash, Cherry cabinets, matching Stainless Steel appliance, Large pantry & a newer Skylight (2022)!! 2nd floor Primary SPACIOUS Bedroom featuring a Magnificent bench seat & bay windows and a walk-in closet. Full Primary Suite Bath with Quartz countertop, tile backsplash & flooring and a beautiful shower stall. Second Generously sized bedroom with walk-in closet & wall to wall carpet in addition to a 2nd Full Bath complete with an attractive vanity, tub & tile finish. Enjoy the outdoors on the large low maintenance composite deck and patio area. 2 car attached Garage, Full basement. New Roof, Skylight, Gutters and homeowner added insulation 2022. GREENLIGHT Internet available! If that’s not enough...Pittsford Schools!! Walking distance to the Pittsford Village, Schoen Place, The Erie Canal and The Highlands & Auburn Trails!!
Listing Agent
Listing by Howard Hanna Brokerage Phone: 585-734-2583 License #10301200127 Listed on: 05/28/2025

Property Details
Home Type
- Condominium
Est. Annual Taxes
- $8,542
Year Built
- Built in 1983
HOA Fees
- $415 Monthly HOA Fees
Parking
- 2 Car Attached Garage
- Garage Door Opener
Home Design
- Brick Exterior Construction
- Copper Plumbing
- Cedar
Interior Spaces
- 1,796 Sq Ft Home
- 2-Story Property
- 1 Fireplace
- Entrance Foyer
- Separate Formal Living Room
- Formal Dining Room
- Den
Kitchen
- Eat-In Kitchen
- Built-In Oven
- Built-In Range
- Microwave
- Dishwasher
- Quartz Countertops
- Disposal
Flooring
- Wood
- Carpet
- Tile
Bedrooms and Bathrooms
- 2 Bedrooms
- En-Suite Primary Bedroom
Laundry
- Laundry Room
- Dryer
- Washer
Basement
- Basement Fills Entire Space Under The House
- Sump Pump
Outdoor Features
- Deck
- Open Patio
- Porch
Utilities
- Forced Air Heating and Cooling System
- Heating System Uses Gas
- Programmable Thermostat
- Gas Water Heater
- High Speed Internet
- Cable TV Available
Listing and Financial Details
- Assessor Parcel Number 264689-164-260-0002-006-227
Community Details
Overview
- Association fees include common area maintenance, common area insurance, insurance, maintenance structure, reserve fund, sewer, snow removal, trash, water
- Kenrick Corporation Association, Phone Number (585) 424-1540
- Wood Crk Ph 02 Sec 01 Subdivision
Pet Policy
- Limit on the number of pets
- Dogs and Cats Allowed
Map
Home Values in the Area
Average Home Value in this Area
Tax History
| Year | Tax Paid | Tax Assessment Tax Assessment Total Assessment is a certain percentage of the fair market value that is determined by local assessors to be the total taxable value of land and additions on the property. | Land | Improvement |
|---|---|---|---|---|
| 2024 | $6,826 | $211,700 | $37,000 | $174,700 |
| 2023 | $6,826 | $211,700 | $37,000 | $174,700 |
| 2022 | $8,494 | $211,700 | $37,000 | $174,700 |
| 2021 | $8,424 | $211,700 | $37,000 | $174,700 |
| 2020 | $6,616 | $211,700 | $37,000 | $174,700 |
| 2019 | $5,894 | $211,700 | $37,000 | $174,700 |
| 2018 | $6,340 | $211,700 | $37,000 | $174,700 |
| 2017 | $3,476 | $196,000 | $37,000 | $159,000 |
| 2016 | $5,894 | $196,000 | $37,000 | $159,000 |
| 2015 | -- | $196,000 | $37,000 | $159,000 |
| 2014 | -- | $196,000 | $37,000 | $159,000 |
Property History
| Date | Event | Price | Change | Sq Ft Price |
|---|---|---|---|---|
| 06/20/2025 06/20/25 | Pending | -- | -- | -- |
| 05/28/2025 05/28/25 | For Sale | $424,900 | +97.6% | $237 / Sq Ft |
| 11/15/2012 11/15/12 | Sold | $215,000 | -2.2% | $119 / Sq Ft |
| 09/22/2012 09/22/12 | Pending | -- | -- | -- |
| 09/19/2012 09/19/12 | For Sale | $219,900 | -- | $122 / Sq Ft |
Purchase History
| Date | Type | Sale Price | Title Company |
|---|---|---|---|
| Warranty Deed | $215,000 | None Available | |
| Interfamily Deed Transfer | -- | -- | |
| Deed | -- | -- | |
| Deed | $136,000 | -- | |
| Deed | -- | -- | |
| Deed | $132,000 | -- |
Mortgage History
| Date | Status | Loan Amount | Loan Type |
|---|---|---|---|
| Previous Owner | $33,000 | Credit Line Revolving | |
| Previous Owner | $10,000 | Credit Line Revolving |
Source: Upstate New York Real Estate Information Services (UNYREIS)
MLS Number: R1610013
APN: 264689-164-260-0002-006-227
- 42 Wood Creek Dr Unit 42
- 16 Mitchell Rd
- 72 Meadow Cove Rd
- 55 Meadow Cove Rd
- 75 South St
- 1344 Marsh Rd
- 465 Marsh Rd
- 4 Torwood Cir
- 470 Marsh Rd
- 354 Marsh Rd
- 40 Washington Rd
- 9 Springdale Lock
- 4 E Jefferson Rd
- 6 Cullens Run
- 0 W Jefferson Rd Unit R1610989
- 0 W Jefferson Rd Unit R1578205
- 5 W Jefferson Rd
- 8 Cranswick Ln
- 569 Marsh Rd
- 27 Shire Oaks Dr
