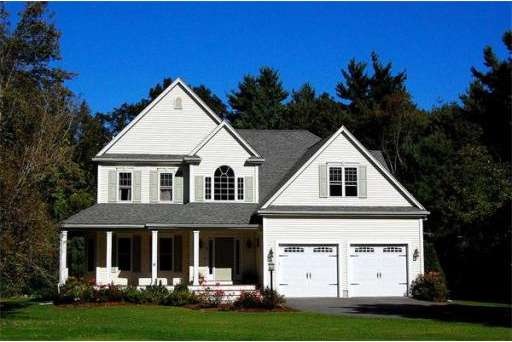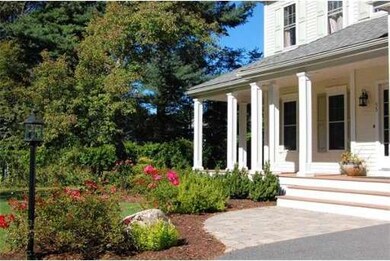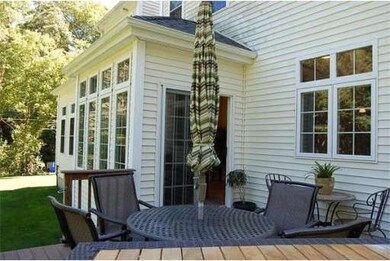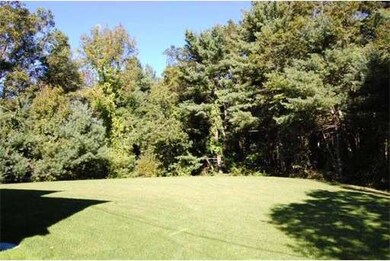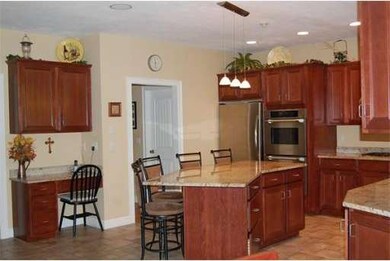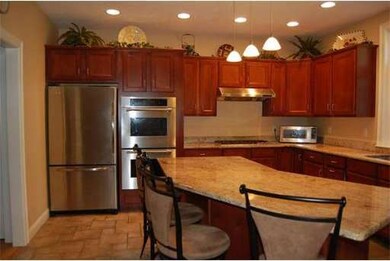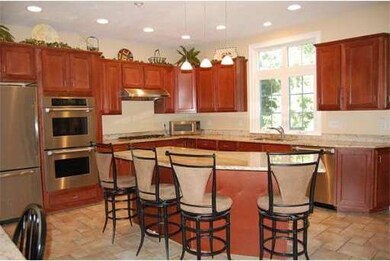
55 Cross St Foxboro, MA 02035
About This Home
As of May 2025Move right in to this stunning, exquisitely designed, 7 YEAR YOUNG CUSTOM HOME!! Sitting majestically on the lot, this SUNDRENCHED home offers an OPEN FLOOR PLAN with pure LUXURY throughout. GLEAMING HARDWOODS, FIREPLACED FAMILY ROOM w/ coffered trey ceiling, GOURMET KITCHEN w/island, pantry and eat-in area leading to COMPOSITE DECK overlooking LARGE, FLAT, PRIVATE YARD make for the PERFECT home for entertaining and family enjoyment. Grand MASTER SUITE w/ HIS/HERS CLOSETS and SPA-LIKE BATH, 3 other generously sized bedrooms, home office, FINISHED BASEMENT & much more..THIS IS HOME!
Home Details
Home Type
Single Family
Est. Annual Taxes
$12,366
Year Built
2006
Lot Details
0
Listing Details
- Lot Description: Wooded, Paved Drive
- Special Features: 12
- Property Sub Type: Detached
- Year Built: 2006
Interior Features
- Has Basement: Yes
- Fireplaces: 1
- Primary Bathroom: Yes
- Number of Rooms: 8
- Electric: Circuit Breakers, 200 Amps
- Energy: Insulated Windows, Insulated Doors
- Flooring: Wood, Tile, Wall to Wall Carpet
- Insulation: Full
- Interior Amenities: Central Vacuum, Security System
- Basement: Full, Partially Finished, Concrete Floor
- Bedroom 2: Second Floor, 12X12
- Bedroom 3: Second Floor, 12X11
- Bedroom 4: Second Floor, 15X12
- Bathroom #1: Second Floor, 11X11
- Bathroom #2: Second Floor, 11X7
- Bathroom #3: First Floor
- Kitchen: First Floor, 23X23
- Laundry Room: Second Floor
- Master Bedroom: Second Floor, 14X20
- Master Bedroom Description: Bathroom - Full, Closet - Walk-in, Flooring - Wall to Wall Carpet
- Dining Room: First Floor, 11X16
- Family Room: First Floor, 16X22
Exterior Features
- Construction: Frame
- Exterior: Vinyl
- Exterior Features: Deck - Vinyl, Gutters
- Foundation: Poured Concrete
Garage/Parking
- Garage Parking: Attached
- Garage Spaces: 2
- Parking: Off-Street
- Parking Spaces: 4
Utilities
- Cooling Zones: 2
- Heat Zones: 2
- Hot Water: Natural Gas
- Utility Connections: for Gas Range, for Electric Oven, for Electric Dryer, Washer Hookup
Ownership History
Purchase Details
Home Financials for this Owner
Home Financials are based on the most recent Mortgage that was taken out on this home.Purchase Details
Home Financials for this Owner
Home Financials are based on the most recent Mortgage that was taken out on this home.Purchase Details
Purchase Details
Home Financials for this Owner
Home Financials are based on the most recent Mortgage that was taken out on this home.Purchase Details
Purchase Details
Similar Homes in Foxboro, MA
Home Values in the Area
Average Home Value in this Area
Purchase History
| Date | Type | Sale Price | Title Company |
|---|---|---|---|
| Deed | $1,200,000 | None Available | |
| Deed | $1,200,000 | None Available | |
| Not Resolvable | $1,000,000 | None Available | |
| Deed | -- | -- | |
| Deed | -- | -- | |
| Not Resolvable | $580,000 | -- | |
| Deed | -- | -- | |
| Deed | -- | -- | |
| Deed | $324,000 | -- | |
| Deed | $324,000 | -- |
Mortgage History
| Date | Status | Loan Amount | Loan Type |
|---|---|---|---|
| Open | $200,000 | Purchase Money Mortgage | |
| Closed | $200,000 | Purchase Money Mortgage | |
| Previous Owner | $550,000 | Purchase Money Mortgage | |
| Previous Owner | $197,000 | Stand Alone Refi Refinance Of Original Loan | |
| Previous Owner | $225,000 | New Conventional |
Property History
| Date | Event | Price | Change | Sq Ft Price |
|---|---|---|---|---|
| 05/01/2025 05/01/25 | Sold | $1,200,000 | +9.1% | $336 / Sq Ft |
| 03/28/2025 03/28/25 | Pending | -- | -- | -- |
| 03/26/2025 03/26/25 | For Sale | $1,100,000 | +10.0% | $308 / Sq Ft |
| 03/24/2022 03/24/22 | Sold | $1,000,000 | +3.2% | $333 / Sq Ft |
| 02/07/2022 02/07/22 | Pending | -- | -- | -- |
| 02/02/2022 02/02/22 | For Sale | $969,000 | +67.1% | $323 / Sq Ft |
| 01/20/2014 01/20/14 | Sold | $580,000 | 0.0% | $202 / Sq Ft |
| 01/10/2014 01/10/14 | Pending | -- | -- | -- |
| 10/01/2013 10/01/13 | Off Market | $580,000 | -- | -- |
| 09/20/2013 09/20/13 | For Sale | $599,900 | -- | $209 / Sq Ft |
Tax History Compared to Growth
Tax History
| Year | Tax Paid | Tax Assessment Tax Assessment Total Assessment is a certain percentage of the fair market value that is determined by local assessors to be the total taxable value of land and additions on the property. | Land | Improvement |
|---|---|---|---|---|
| 2025 | $12,366 | $935,400 | $269,000 | $666,400 |
| 2024 | $12,236 | $905,700 | $268,400 | $637,300 |
| 2023 | $11,713 | $824,300 | $256,000 | $568,300 |
| 2022 | $11,466 | $789,700 | $245,300 | $544,400 |
| 2021 | $9,633 | $653,500 | $223,600 | $429,900 |
| 2020 | $9,309 | $638,900 | $223,600 | $415,300 |
| 2019 | $8,858 | $602,600 | $213,200 | $389,400 |
| 2018 | $8,618 | $591,500 | $213,200 | $378,300 |
| 2017 | $8,307 | $552,300 | $199,600 | $352,700 |
| 2016 | $8,133 | $548,800 | $192,500 | $356,300 |
| 2015 | $7,745 | $509,900 | $163,500 | $346,400 |
| 2014 | $7,495 | $500,000 | $160,400 | $339,600 |
Agents Affiliated with this Home
-
Bridget Graham

Seller's Agent in 2025
Bridget Graham
Coldwell Banker Realty - Westwood
(617) 833-7099
3 in this area
82 Total Sales
-
Troy Larson

Buyer's Agent in 2025
Troy Larson
Century 21 North East
(781) 405-7814
1 in this area
74 Total Sales
-
Kelly Crowley

Seller's Agent in 2022
Kelly Crowley
Keller Williams Elite
(734) 274-0707
9 in this area
102 Total Sales
-
Joanne Eckhardt

Buyer's Agent in 2022
Joanne Eckhardt
Keller Williams Elite
(508) 369-3834
4 in this area
60 Total Sales
-
The Weiss Team

Seller's Agent in 2014
The Weiss Team
RE/MAX
(781) 864-2061
1 in this area
45 Total Sales
-
Wendy Birnie

Buyer's Agent in 2014
Wendy Birnie
Gerry Abbott REALTORS®
(774) 254-1079
4 in this area
32 Total Sales
Map
Source: MLS Property Information Network (MLS PIN)
MLS Number: 71586586
APN: FOXB-000042-000000-001047
- 5 Post Rd
- 8 Vandoorn Ave
- Lot 28 Goodwin Dr
- 8 Conway Ln
- 96 Main St Unit C5
- 96 Main St Unit B6
- 7 Bentwood St
- 25 Foxboro Rd
- 12 Lafayette Ln
- 51 Granite St
- 14 Baker St
- 8 Comstock Way
- 35 Shoreline Dr
- 260 Summer St
- 17 Hallowell Rd
- 7 Hill St Unit 11
- 7 Hill St Unit 7
- 34 Pleasant St Unit 107
- 3 Bassett St
- 128 Beach St
