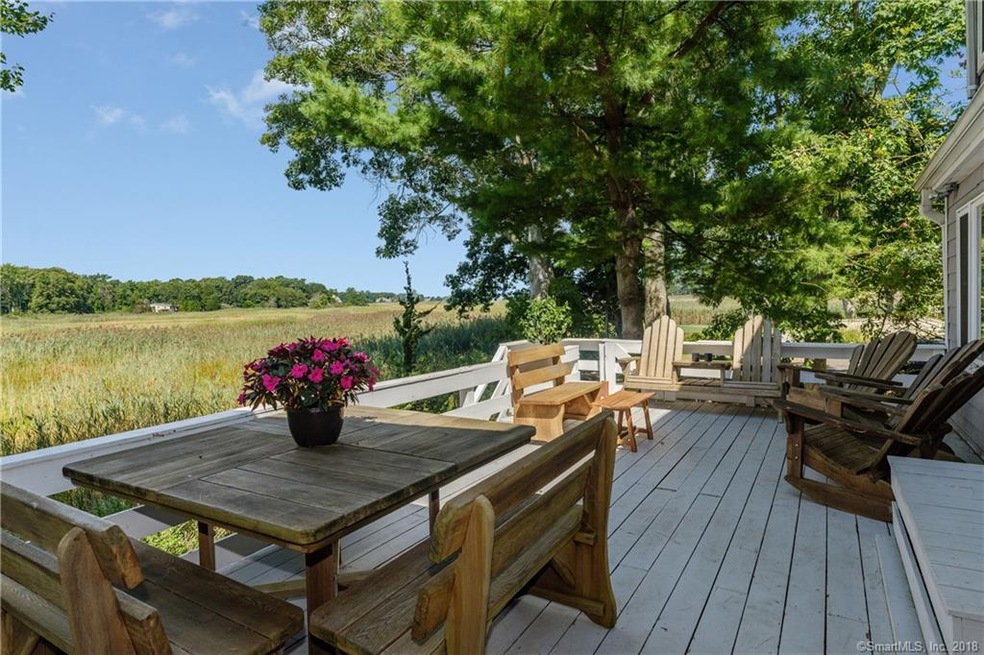
55 Cypress Rd Old Saybrook, CT 06475
Highlights
- Public Water Access
- Waterfront
- Fruit Trees
- Kathleen E. Goodwin School Rated A-
- Colonial Architecture
- Deck
About This Home
As of November 2018Knollwood Beach year-round home in mint condition! Enjoy kayaking from back yard and walks on the beach only steps away! EZ walk to Fenwick golf course and Saybrook Point. Great cove and marsh views from most rooms! Spacious and inviting home sits high above the marsh and Beaman Creek with great views of South Cove. Enjoy a wonderful open flow with renovated kitchen with new gas fireplace in breakfast area, granite counters, counter depth refrigerator, wall oven, and half bathroom. Home has 2.1 bathrooms in total, all renovated in last several years. Master-suite boasts a large walk-in closet and new white marble bathroom with double vanity, and Maxx jetted shower. Finished area in lower level used as a 4th bedroom and exercise room. Sun-room with large deck over-looking cove and marsh is the highlight to this delightful Knollwood Beach property. Roof, furnace, windows, siding, kitchen, bathrooms - all new or newer!
Last Agent to Sell the Property
Coldwell Banker Realty License #RES.0771226 Listed on: 09/06/2018

Home Details
Home Type
- Single Family
Est. Annual Taxes
- $7,127
Year Built
- Built in 1978
Lot Details
- 0.51 Acre Lot
- Waterfront
- Fruit Trees
- Garden
HOA Fees
- $31 Monthly HOA Fees
Parking
- Parking Deck
Home Design
- Colonial Architecture
- Concrete Foundation
- Frame Construction
- Asphalt Shingled Roof
- Vinyl Siding
Interior Spaces
- 1,916 Sq Ft Home
- Self Contained Fireplace Unit Or Insert
- Thermal Windows
- Heated Enclosed Porch
- Home Gym
- Water Views
- Basement Fills Entire Space Under The House
- Attic or Crawl Hatchway Insulated
Kitchen
- Built-In Oven
- Electric Cooktop
- Dishwasher
Bedrooms and Bathrooms
- 3 Bedrooms
Laundry
- Laundry on lower level
- Electric Dryer
Outdoor Features
- Public Water Access
- Deck
- Rain Gutters
Location
- Flood Zone Lot
Schools
- Kathleen E. Goodwin Elementary School
- Old Saybrook High School
Utilities
- Window Unit Cooling System
- Baseboard Heating
- Hot Water Heating System
- Heating System Uses Oil
- Hot Water Circulator
- Oil Water Heater
- Fuel Tank Located in Basement
Community Details
- Association fees include club house, trash pickup
Listing and Financial Details
- Exclusions: New Washing Machine
Ownership History
Purchase Details
Home Financials for this Owner
Home Financials are based on the most recent Mortgage that was taken out on this home.Purchase Details
Home Financials for this Owner
Home Financials are based on the most recent Mortgage that was taken out on this home.Purchase Details
Purchase Details
Home Financials for this Owner
Home Financials are based on the most recent Mortgage that was taken out on this home.Purchase Details
Purchase Details
Similar Homes in Old Saybrook, CT
Home Values in the Area
Average Home Value in this Area
Purchase History
| Date | Type | Sale Price | Title Company |
|---|---|---|---|
| Warranty Deed | $462,500 | -- | |
| Deed | $470,000 | -- | |
| Quit Claim Deed | -- | -- | |
| Warranty Deed | $497,000 | -- | |
| Warranty Deed | $360,000 | -- | |
| Warranty Deed | $325,000 | -- |
Mortgage History
| Date | Status | Loan Amount | Loan Type |
|---|---|---|---|
| Open | $273,000 | Stand Alone Refi Refinance Of Original Loan | |
| Closed | $270,000 | Purchase Money Mortgage | |
| Previous Owner | $270,000 | Purchase Money Mortgage | |
| Previous Owner | $160,000 | No Value Available |
Property History
| Date | Event | Price | Change | Sq Ft Price |
|---|---|---|---|---|
| 11/15/2018 11/15/18 | Sold | $462,500 | -3.4% | $241 / Sq Ft |
| 10/20/2018 10/20/18 | Pending | -- | -- | -- |
| 09/26/2018 09/26/18 | Price Changed | $479,000 | -3.7% | $250 / Sq Ft |
| 09/06/2018 09/06/18 | For Sale | $497,500 | +5.9% | $260 / Sq Ft |
| 12/29/2017 12/29/17 | Sold | $470,000 | -2.8% | $214 / Sq Ft |
| 12/13/2017 12/13/17 | Pending | -- | -- | -- |
| 10/01/2017 10/01/17 | Price Changed | $483,500 | -2.7% | $220 / Sq Ft |
| 09/09/2017 09/09/17 | For Sale | $497,000 | -- | $226 / Sq Ft |
Tax History Compared to Growth
Tax History
| Year | Tax Paid | Tax Assessment Tax Assessment Total Assessment is a certain percentage of the fair market value that is determined by local assessors to be the total taxable value of land and additions on the property. | Land | Improvement |
|---|---|---|---|---|
| 2025 | $8,675 | $559,700 | $287,100 | $272,600 |
| 2024 | $8,507 | $559,700 | $287,100 | $272,600 |
| 2023 | $6,693 | $327,300 | $187,500 | $139,800 |
| 2022 | $6,572 | $327,300 | $187,500 | $139,800 |
| 2021 | $6,562 | $327,300 | $187,500 | $139,800 |
| 2020 | $6,562 | $327,300 | $187,500 | $139,800 |
| 2019 | $6,464 | $327,300 | $187,500 | $139,800 |
| 2018 | $7,127 | $363,600 | $195,600 | $168,000 |
| 2017 | $7,148 | $363,600 | $195,600 | $168,000 |
| 2016 | $7,003 | $363,600 | $195,600 | $168,000 |
| 2015 | $6,839 | $363,600 | $195,600 | $168,000 |
| 2014 | $6,727 | $363,600 | $195,600 | $168,000 |
Agents Affiliated with this Home
-

Seller's Agent in 2018
Joel Lucas
Coldwell Banker Realty
(860) 304-9150
107 in this area
168 Total Sales
Map
Source: SmartMLS
MLS Number: 170121713
APN: OSAY-000004-000034
