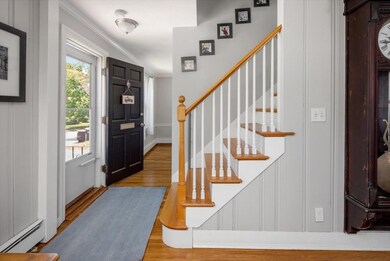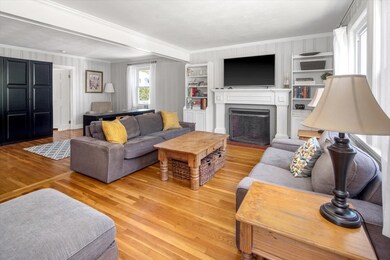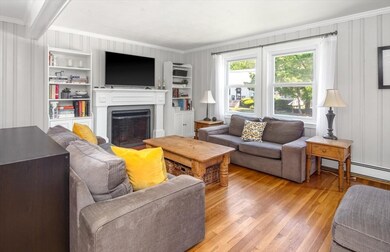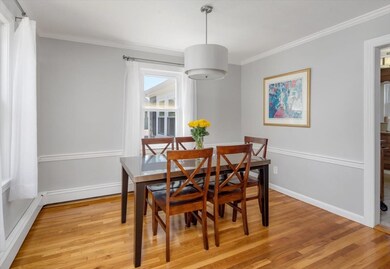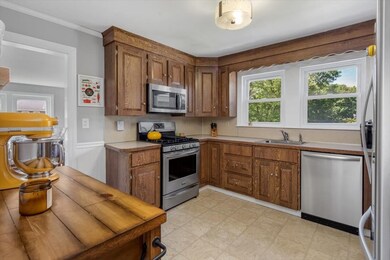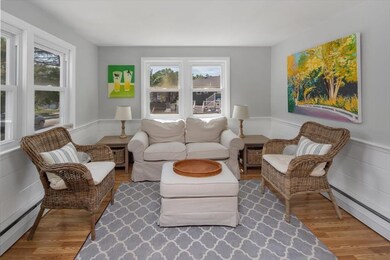
55 Danbury Rd South Weymouth, MA 02190
Highlights
- Cape Cod Architecture
- Main Floor Primary Bedroom
- Stainless Steel Appliances
- Wood Flooring
- Bonus Room
- Window Unit Cooling System
About This Home
As of June 2025Welcome home to this beautiful South Weymouth cape! Step inside and be greeted by a spacious front to back living room equipped with a fireplace. The first floor offers a flexible floorplan with a large, sun-filled master bedroom, as well as a sunroom off of the kitchen that could be used for an office, playroom, guest room or additional living space. On the second floor, you will find 2 large bedrooms and a full bathroom. The newly finished basement adds approx. 600 sq ft of additional living space. The new basement leads right out into the large fenced-in lot, perfect for all of your summer entertaining. Other updates include exterior painting (2020), interior painting (2017), new furnace (2019) and new water heater (2019). With proximity to rt 3, stores, restaurants and so much more, you will not want to miss this beautifully maintained home in a wonderful South Weymouth neighborhood!
Last Agent to Sell the Property
Coldwell Banker Realty - Scituate Listed on: 05/26/2021

Home Details
Home Type
- Single Family
Est. Annual Taxes
- $4,589
Year Built
- Built in 1948
Lot Details
- 9,148 Sq Ft Lot
- Fenced
- Property is zoned R-5
Home Design
- Cape Cod Architecture
- Concrete Perimeter Foundation
Interior Spaces
- 1,576 Sq Ft Home
- Living Room with Fireplace
- Bonus Room
Kitchen
- Stove
- Stainless Steel Appliances
Flooring
- Wood
- Laminate
- Vinyl
Bedrooms and Bathrooms
- 3 Bedrooms
- Primary Bedroom on Main
- 2 Full Bathrooms
Finished Basement
- Walk-Out Basement
- Basement Fills Entire Space Under The House
- Exterior Basement Entry
- Laundry in Basement
Parking
- 5 Car Parking Spaces
- Off-Street Parking
Utilities
- Window Unit Cooling System
- Heating System Uses Natural Gas
- Baseboard Heating
Community Details
- South Weymouth Subdivision
Listing and Financial Details
- Assessor Parcel Number M:43 B:503 L:059,282425
Ownership History
Purchase Details
Home Financials for this Owner
Home Financials are based on the most recent Mortgage that was taken out on this home.Purchase Details
Home Financials for this Owner
Home Financials are based on the most recent Mortgage that was taken out on this home.Purchase Details
Home Financials for this Owner
Home Financials are based on the most recent Mortgage that was taken out on this home.Purchase Details
Home Financials for this Owner
Home Financials are based on the most recent Mortgage that was taken out on this home.Similar Homes in South Weymouth, MA
Home Values in the Area
Average Home Value in this Area
Purchase History
| Date | Type | Sale Price | Title Company |
|---|---|---|---|
| Deed | $760,000 | None Available | |
| Deed | $760,000 | None Available | |
| Not Resolvable | $625,000 | None Available | |
| Not Resolvable | $410,000 | -- | |
| Not Resolvable | $270,000 | -- |
Mortgage History
| Date | Status | Loan Amount | Loan Type |
|---|---|---|---|
| Open | $684,000 | Purchase Money Mortgage | |
| Closed | $684,000 | Purchase Money Mortgage | |
| Previous Owner | $225,000 | Purchase Money Mortgage | |
| Previous Owner | $280,000 | New Conventional | |
| Previous Owner | $265,109 | FHA |
Property History
| Date | Event | Price | Change | Sq Ft Price |
|---|---|---|---|---|
| 06/03/2025 06/03/25 | Sold | $760,000 | +8.6% | $482 / Sq Ft |
| 04/14/2025 04/14/25 | Pending | -- | -- | -- |
| 04/08/2025 04/08/25 | For Sale | $700,000 | +12.0% | $444 / Sq Ft |
| 06/28/2021 06/28/21 | Sold | $625,000 | +13.8% | $397 / Sq Ft |
| 05/31/2021 05/31/21 | Pending | -- | -- | -- |
| 05/26/2021 05/26/21 | For Sale | $549,000 | +33.9% | $348 / Sq Ft |
| 08/30/2017 08/30/17 | Sold | $410,000 | -3.5% | $260 / Sq Ft |
| 06/14/2017 06/14/17 | Pending | -- | -- | -- |
| 05/26/2017 05/26/17 | For Sale | $425,000 | -- | $270 / Sq Ft |
Tax History Compared to Growth
Tax History
| Year | Tax Paid | Tax Assessment Tax Assessment Total Assessment is a certain percentage of the fair market value that is determined by local assessors to be the total taxable value of land and additions on the property. | Land | Improvement |
|---|---|---|---|---|
| 2025 | $5,305 | $525,200 | $223,500 | $301,700 |
| 2024 | $5,138 | $500,300 | $212,900 | $287,400 |
| 2023 | $5,030 | $481,300 | $215,000 | $266,300 |
| 2022 | $5,064 | $441,900 | $199,100 | $242,800 |
| 2021 | $4,589 | $390,900 | $199,100 | $191,800 |
| 2020 | $4,439 | $372,400 | $199,100 | $173,300 |
| 2019 | $4,368 | $360,400 | $191,500 | $168,900 |
| 2018 | $4,304 | $344,300 | $182,300 | $162,000 |
| 2017 | $4,203 | $328,100 | $173,700 | $154,400 |
| 2016 | $4,102 | $320,500 | $167,000 | $153,500 |
| 2015 | $3,958 | $306,800 | $167,000 | $139,800 |
| 2014 | $3,720 | $279,700 | $155,400 | $124,300 |
Agents Affiliated with this Home
-

Seller's Agent in 2025
Erin Feeney
Ceres Real Estate
(617) 905-4499
3 in this area
108 Total Sales
-

Buyer's Agent in 2025
Amy March
The Firm
(617) 947-0022
1 in this area
141 Total Sales
-
M
Seller's Agent in 2021
Mikayla Healy
Coldwell Banker Realty - Scituate
(508) 654-4249
1 in this area
50 Total Sales
-

Seller Co-Listing Agent in 2021
Susan Dipesa
Coldwell Banker Realty - Scituate
(781) 749-1600
1 in this area
45 Total Sales
-

Seller's Agent in 2017
Patty Sullivan
Realty Solutions Inc.
(617) 686-8430
1 in this area
10 Total Sales
-
D
Buyer's Agent in 2017
DiPesa - Doonan Team
Conway - Hingham
Map
Source: MLS Property Information Network (MLS PIN)
MLS Number: 72838387
APN: WEYM-000043-000503-000059
- 51 Cherry Ln
- 6 Danbury Rd
- 415 Ralph Talbot St
- 52 Oak St
- 35 Ford Rd
- 5 Oak St
- 43 Bradford Rd
- 521 Pleasant St
- 31 Mulligan Dr
- 18 Bonnie Rd
- 49 Courier St
- 44 Abington St
- 172 Union St
- 110 Burkhall St Unit G
- 159 Tall Oaks Dr Unit H
- 189 Tall Oaks Dr Unit F
- 121 Tall Oaks Dr Unit F
- 17 Buchanan Ln
- 160 Burkhall St Unit 404
- 225 Pleasant St

