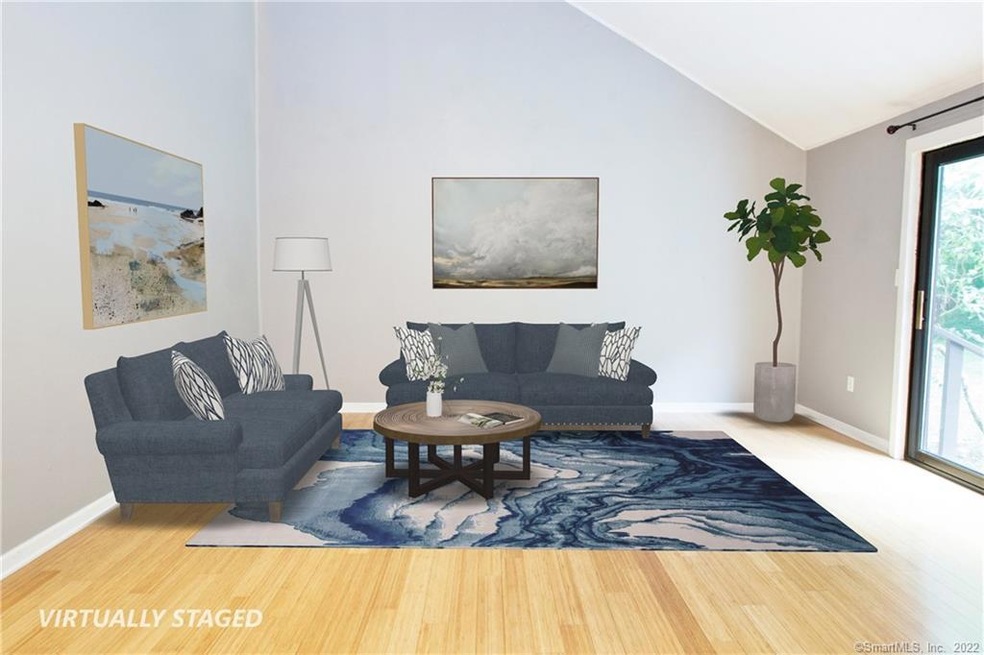
55 Dowd Ave Unit 22 Canton, CT 06019
Highlights
- Open Floorplan
- Ranch Style House
- Attic
- Cherry Brook Primary School Rated A-
- Partially Wooded Lot
- 2-minute walk to Friends of Canton Dog Park
About This Home
As of September 2022WHY PAY RENT? THIS PICTURE PERFECT REMODELED END UNIT CONDO IS FAB, FINISHED AND READY TO GO! GLEAMING FROM TOP TO BOTTOM WITH GREAT OPEN FLOOR PLAN, SOARING CEILINGS AND COOL SEMI FINISHED LOFT SPACE FOR WORK AND/OR WORKOUTS! GRANITE AND STAINLESS KITCHEN PLUS BRIGHT WHITE CABINETS MAKE COOKING A JOY! LIVING AND DINING ROOM ARE FILLED WITH LIGHT FROM LARGE WINDOW AND SLIDER TO PATIO! ENJOY TWO SPACIOUS SUNLIT BEDROOMS AND SPARKLING REMODELED FULL BATH! NEWER WOOD FLOORS THROUGHOUT! CENTRAL AIR AND NATURAL GAS! EXPANSIVE PRIVATE STONE PATIO FACES THE WOODS AND EXTENDS THE LIVING SPACE EVEN MORE! TWO PARKING SPACES AND LARGE STORAGE UNIT RIGHT OUTSIDE YOUR DOOR! LOTS OF STORAGE OFF UPPER LOFT SPACE TOO! FANTASTIC COLLINSVILLE LOCATION MINUTES TO 44, RAILS TO TRAILS, FISHING, RIVER, SHOPS, RECREATION, RESTAURANTS AND MORE! PICTURESQUE AND PEACEFUL PARK LIKE GROUNDS WITH GAZEBO, BRIDGE AND BASKETBALL COURT! LOW TAXES AND FEES! THIS ONE OF A KIND PROPERTY LIVES LARGE AND IS A LOVELY SPOT TO CALL HOME!
Last Agent to Sell the Property
Century 21 AllPoints Realty License #RES.0765450 Listed on: 09/10/2021

Last Buyer's Agent
Mora Garza
Century 21 AllPoints Realty License #RES.0816149

Property Details
Home Type
- Condominium
Est. Annual Taxes
- $2,327
Year Built
- Built in 1974
Lot Details
- End Unit
- Cul-De-Sac
- Partially Wooded Lot
- Garden
HOA Fees
- $277 Monthly HOA Fees
Parking
- 2 Car Garage
Home Design
- Ranch Style House
- Frame Construction
- Vinyl Siding
Interior Spaces
- 912 Sq Ft Home
- Open Floorplan
- Ceiling Fan
- Basement Hatchway
- Storage In Attic
Kitchen
- Oven or Range
- Dishwasher
Bedrooms and Bathrooms
- 2 Bedrooms
- 1 Full Bathroom
Laundry
- Laundry on main level
- Dryer
- Washer
Outdoor Features
- Patio
- Rain Gutters
Location
- Property is near shops
Schools
- Cherry Brook Primary Elementary School
- Canton Middle School
- Canton High School
Utilities
- Central Air
- Heating System Uses Natural Gas
- Cable TV Available
Community Details
Overview
- Association fees include trash pickup, snow removal, property management, pest control, road maintenance
- 36 Units
- Canton Hollow Community
- Property managed by Premier Property Mngt
Recreation
- Community Basketball Court
- Park
Pet Policy
- Pets Allowed
Similar Homes in the area
Home Values in the Area
Average Home Value in this Area
Property History
| Date | Event | Price | Change | Sq Ft Price |
|---|---|---|---|---|
| 09/21/2022 09/21/22 | Sold | $220,000 | +19.0% | $241 / Sq Ft |
| 08/28/2022 08/28/22 | Pending | -- | -- | -- |
| 08/24/2022 08/24/22 | For Sale | $184,900 | +7.5% | $203 / Sq Ft |
| 10/07/2021 10/07/21 | Sold | $172,000 | +7.6% | $189 / Sq Ft |
| 09/10/2021 09/10/21 | For Sale | $159,900 | +6.7% | $175 / Sq Ft |
| 08/03/2020 08/03/20 | Sold | $149,900 | 0.0% | $128 / Sq Ft |
| 06/18/2020 06/18/20 | Pending | -- | -- | -- |
| 06/15/2020 06/15/20 | For Sale | $149,900 | -- | $128 / Sq Ft |
Tax History Compared to Growth
Agents Affiliated with this Home
-
M
Seller's Agent in 2022
Mora Garza
Century 21 AllPoints Realty
-

Buyer's Agent in 2022
Paula Kendall
Country Manor Realty
(860) 559-9349
1 in this area
66 Total Sales
-

Seller's Agent in 2021
Tara Rahmy
Century 21 AllPoints Realty
(860) 558-9913
2 in this area
93 Total Sales
-
L
Seller's Agent in 2020
Lisa Matheny
William Raveis Real Estate
(860) 521-4311
1 in this area
2 Total Sales
Map
Source: SmartMLS
MLS Number: 170436310
APN: CANT M:9-2 P:37-22
- 30 Dowd Ave
- 9 Meadowview Ct Unit 9
- 141 Dowd Ave
- 50 E Hill Rd Unit 2H
- 70 E Hill Rd
- 46 Dyer Ave
- 44 Maple Ave Unit 46
- 5 Queens Peak
- 33 Bristol Dr
- 20 Found Land Way
- 3 Carriage Dr
- 39 Princeton Dr
- 25 Trailsend Dr
- 74 Lovely St
- 6 Woodland Dr
- 3 Applegate Ln Unit 3
- 31 Applegate Ln Unit 31
- 130 Main St Unit 4D
- 55 Wickhams Fancy Unit 55
- 24 Fernwood Rd
