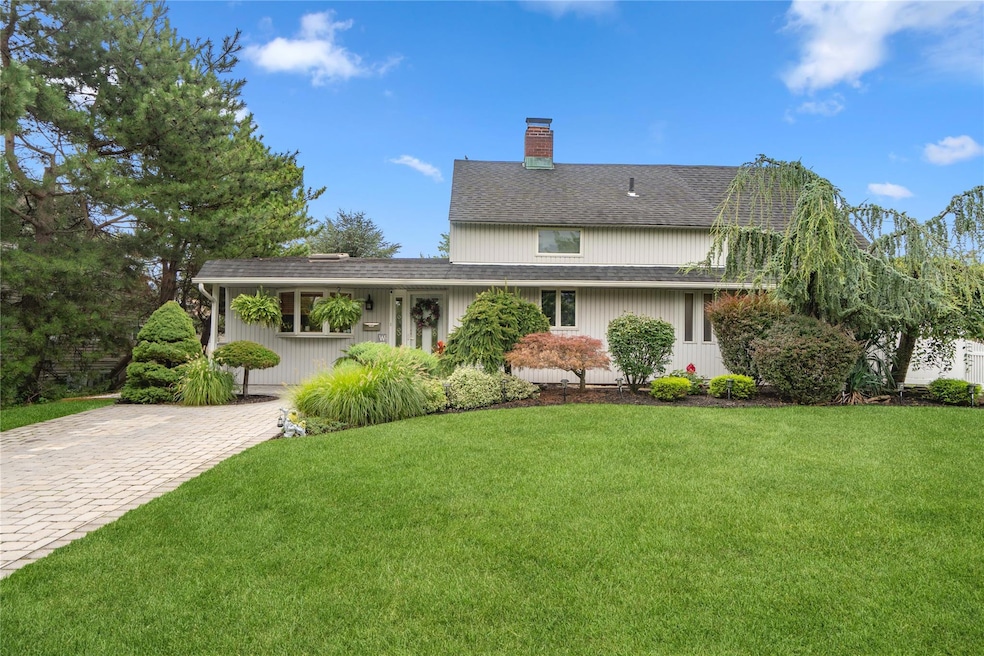
55 Duckpond Dr N Wantagh, NY 11793
North Wantagh NeighborhoodEstimated payment $7,918/month
Highlights
- Cape Cod Architecture
- Radiant Floor
- 2 Fireplaces
- Lee Road Elementary School Rated A
- Main Floor Bedroom
- 2-minute walk to Duckpond Drive Park
About This Home
Looking for the perfect place to call home in North Wantagh? This showstopper is filled with a sense of warmth and love and offers endless possibilities — ideal as a mother/daughter setup or a two-family home with proper permits. Creatively designed and impeccably maintained, this one-of-a-kind property with low taxes sits mid-block in a prime location.
Main features include: 6 spacious bedrooms (4 in the main home, 2 in the renovated addition), 2 full bathrooms with high-end finishes, 2 stunning kitchens — ideal for entertaining or multigenerational living, 2 fireplaces (wood-burning + gas), and a separate private entrance to the addition, fully updated in 2020. Step inside to an open-concept layout that flows effortlessly from room to room. Whether you're hosting a crowd or enjoying a cozy night by the fire, the space effortlessly adapts to every lifestyle. This home is more than just move-in ready — it’s a vibe.
Standout amenities include: anti-fog and lighted bathroom mirrors, radiant heat, tip-out trays under the kitchen sink for organized storage, TVs in the bathrooms, speaker system throughout the property, dimmer lights, a retractable awning over the backyard patio, generously sized closets with incredible storage, and beautifully manicured landscaping. From thoughtful details to major upgrades, this property truly has it all — a rare find in today's market.
Location perks: Just steps to Duckpond Field and minutes from Washington Avenue Park, Wantagh Park and Marina, Cedar Creek Park and Beach Bike Path, and the Jones Beach Boardwalk and Amphitheater. Convenient to top-rated dining, shopping, marinas, and many major highways.
Levittown School District
Listing Agent
Douglas Elliman Real Estate Brokerage Phone: 516-921-2262 License #10401377128 Listed on: 07/18/2025

Home Details
Home Type
- Single Family
Est. Annual Taxes
- $16,761
Year Built
- Built in 1951
Lot Details
- 8,636 Sq Ft Lot
- North Facing Home
Home Design
- Cape Cod Architecture
- Vinyl Siding
Interior Spaces
- 2,556 Sq Ft Home
- Sound System
- High Ceiling
- Recessed Lighting
- 2 Fireplaces
- Wood Burning Fireplace
- Gas Fireplace
- Formal Dining Room
- Radiant Floor
Kitchen
- Oven
- Microwave
- Freezer
- Dishwasher
Bedrooms and Bathrooms
- 6 Bedrooms
- Main Floor Bedroom
- 2 Full Bathrooms
Laundry
- Laundry Room
- Dryer
- Washer
Outdoor Features
- Patio
Schools
- Lee Road Elementary School
- Jonas E Salk Middle School
- Gen Douglas Macarthur Senior High School
Utilities
- Central Air
- Heating System Uses Oil
Listing and Financial Details
- Assessor Parcel Number 2089-51-417-00-0016-0
Map
Home Values in the Area
Average Home Value in this Area
Tax History
| Year | Tax Paid | Tax Assessment Tax Assessment Total Assessment is a certain percentage of the fair market value that is determined by local assessors to be the total taxable value of land and additions on the property. | Land | Improvement |
|---|---|---|---|---|
| 2025 | $4,290 | $520 | $275 | $245 |
| 2024 | $4,290 | $547 | $289 | $258 |
| 2023 | $16,790 | $547 | $289 | $258 |
| 2022 | $16,790 | $547 | $289 | $258 |
| 2021 | $23,202 | $521 | $275 | $246 |
| 2020 | $16,657 | $781 | $587 | $194 |
| 2019 | $14,630 | $864 | $649 | $215 |
| 2018 | $15,546 | $864 | $0 | $0 |
| 2017 | $9,755 | $864 | $562 | $302 |
| 2016 | $13,935 | $998 | $649 | $349 |
| 2015 | $4,419 | $998 | $649 | $349 |
| 2014 | $4,419 | $998 | $649 | $349 |
| 2013 | $4,050 | $998 | $649 | $349 |
Property History
| Date | Event | Price | Change | Sq Ft Price |
|---|---|---|---|---|
| 07/18/2025 07/18/25 | For Sale | $1,199,000 | -- | $469 / Sq Ft |
Purchase History
| Date | Type | Sale Price | Title Company |
|---|---|---|---|
| Deed | $222,500 | -- |
Similar Homes in Wantagh, NY
Source: OneKey® MLS
MLS Number: 886116
APN: 2089-51-417-00-0016-0
- 6 Downhill Ln
- 238 Willowood Dr
- 293 Duckpond Dr S
- 19 Wayside Ln
- 1100 Wantagh Ave
- 231 Willowood Dr
- 15 Wildflower Ln
- 19 Stanford Ct
- 6 Wafer Ln
- 46 Balsam Ct
- 1 Stanford Ct
- 14 Shield Ln
- 86 Weaving Ln
- 6 Serpentine Ln
- 31 Willowood Dr
- 3512 Northview Ave
- 361 Twin Ln S
- 39 Stirrup Ln
- 3167 Morgan Dr
- 697 Gardiners Ave
- 12 Elves Ln
- 114 George Rd
- 679 Hilda St Unit 49A
- 1548 Peapond Rd
- 81 Bowling Ln
- 81 Bowling Ln Unit 61A
- 81 Bowling Ln Unit 67-D
- 81 Bowling Ln Unit 67-C
- 2558 Columbus Ave
- 1911 Bellmore Ave Unit A
- 1961 Bellmore Ave
- 10 Seneca Dr
- 425 Newbridge Rd
- 425 Newbridge Rd Unit 37
- 42 Longfellow Ave Unit 42-20
- 2510 2nd St Unit 2nd FL
- 22 Moore Dr
- 2053 Wilson Ln
- 253 N Delaware Ave
- 7 Astronomy Ln






