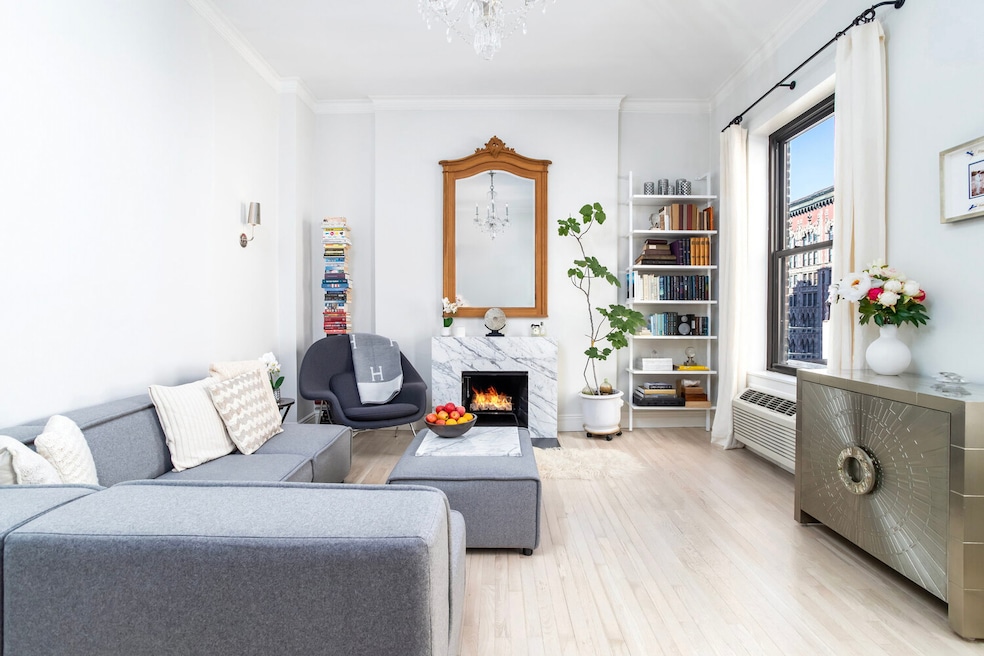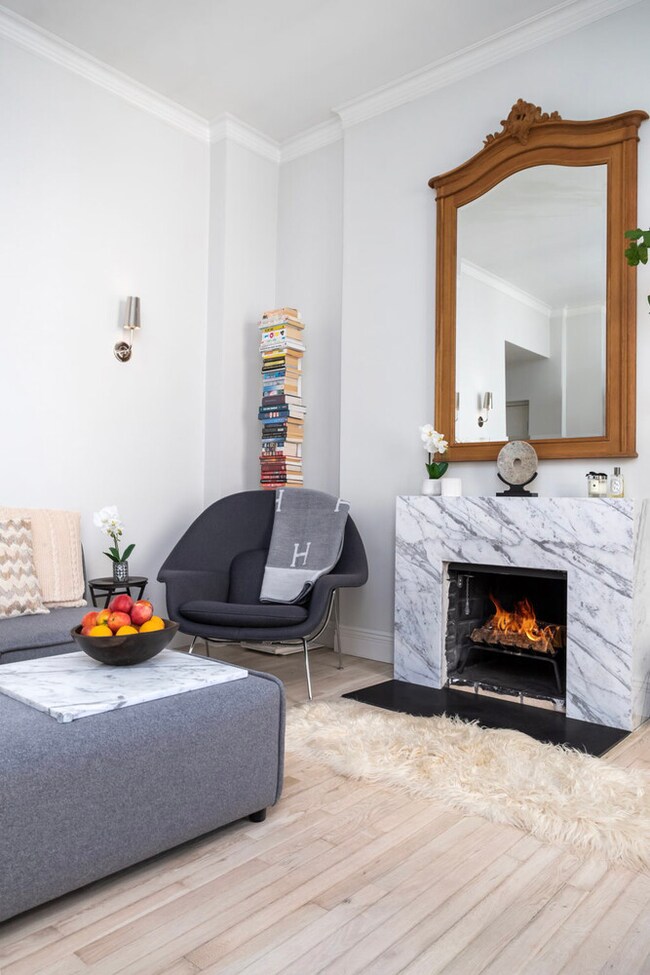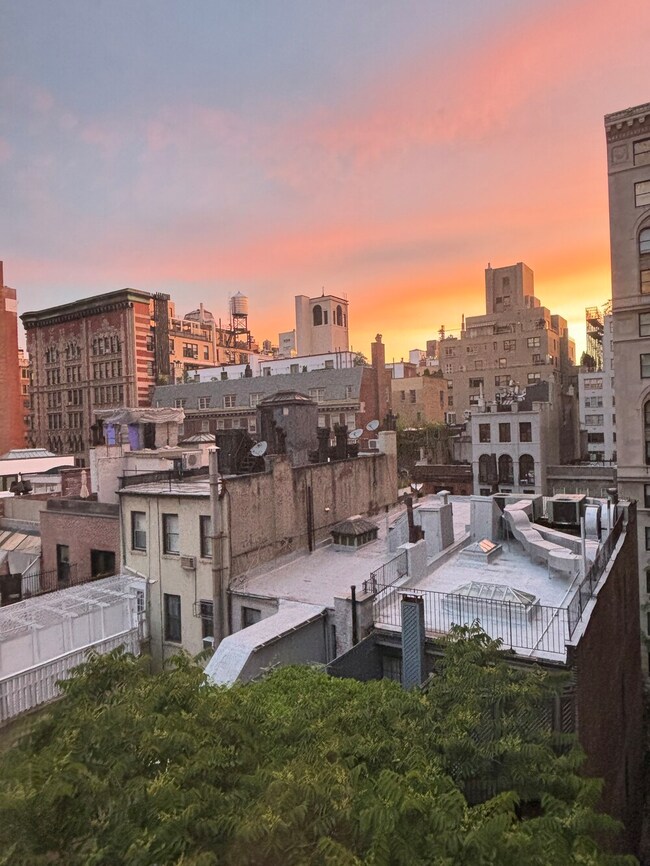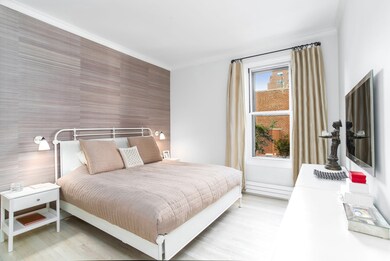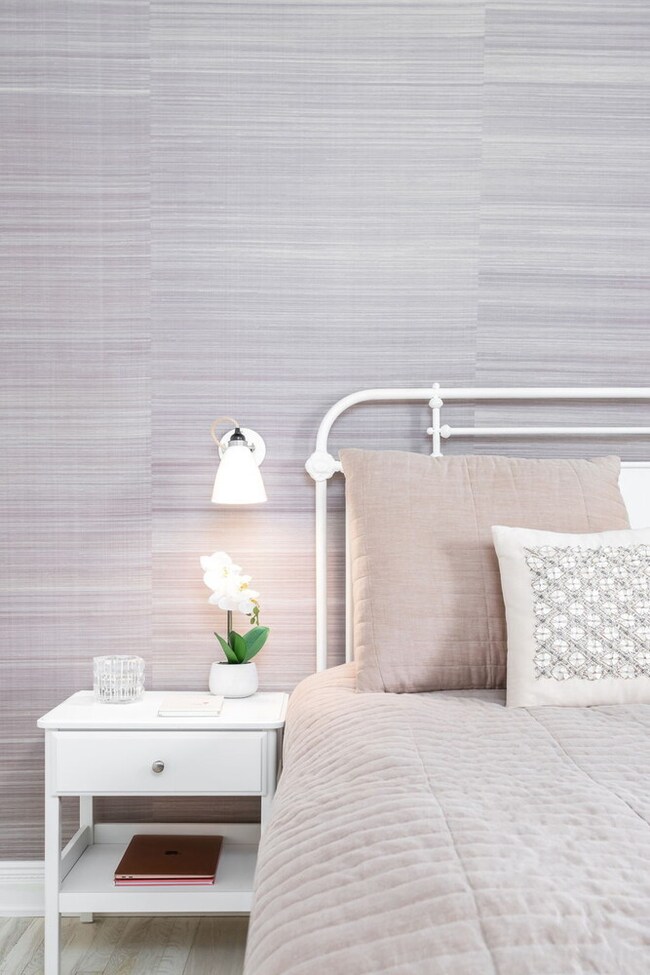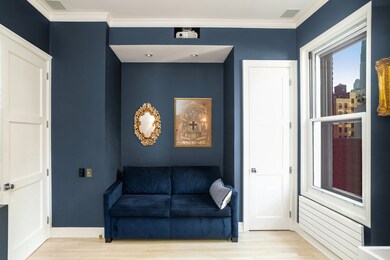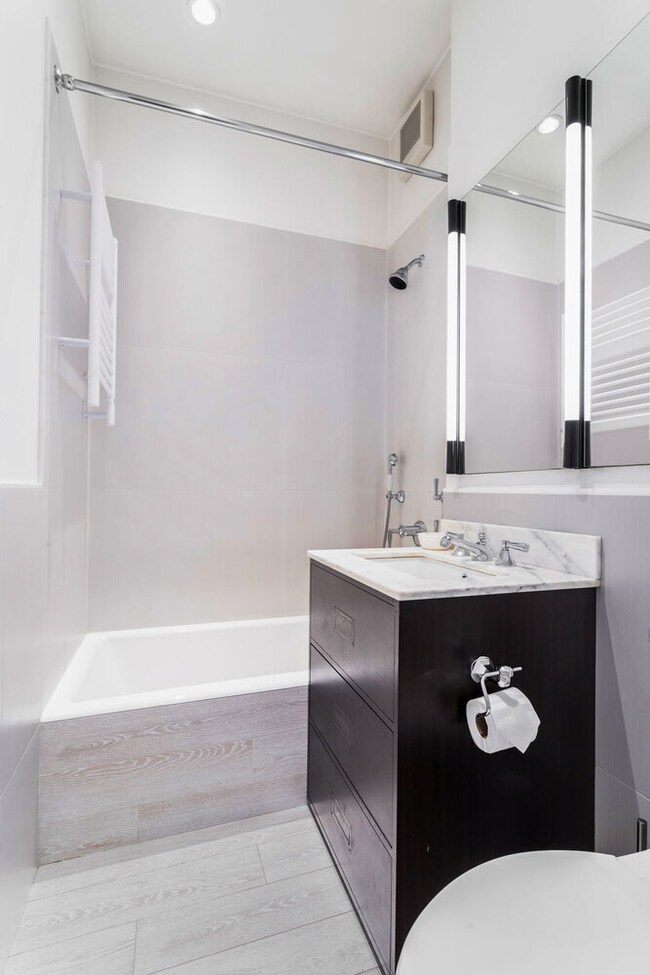55 E 65th St Unit 7A New York, NY 10065
Upper East Side NeighborhoodEstimated payment $11,770/month
Highlights
- City View
- 4-minute walk to Lexington Avenue-63 Street
- Elevator
- East Side Elementary School, P.S. 267 Rated A
- 1 Fireplace
- Cooling System Mounted In Outer Wall Opening
About This Home
Light-filled and impeccably renovated top-floor UES Residence with high ceilings and wood burning fireplace.
A sophisticated modern oasis, this light-filled and impeccably renovated top-floor residence with high ceilings and a wood burning fireplace, is located in a charming, well-run boutique pre-war Co-op in the perfect Upper East Side location.
Your new Lenox Hill home is a true gem enjoying the rare combination of extreme quietness and ample light from oversized windows. Picturesque rooftop views of the charming tree-lined blocks of the Upper East Side Historic District, reminiscent of Paris.
Enter through the gallery to the generously proportioned living/dining room with soaring ceilings, just shy of 11 feet, accented by a Ralph Lauren crystal chandelier, where the centerpiece is a beautiful wood burning fireplace with custom White Statuario Carrara Marble surround.
The pre-war volume of the apartment is enhanced by custom details throughout; built-in hallway shoe storage, hidden storage mirror cabinets, and automated Lutron blackout shades. Rotary dimmable Forbes & Lomax light switches like little pieces of jewelry adorn the walls, Farrow & Ball Estate Emulsion, matching Restoration Hardware sconces, Baldwin hardware, and custom bleached hardwood oak floors throughout.
In the windowed kitchen just off the living room white hand-painted kitchen cabinets contrast nicely with the jet-black granite countertops. In addition to the pullout faucet a second smaller faucet allows for on-demand filtered water. Compact yet fully functional. A Full-size SubZero refrigerator with double freezer drawers and icemaker, brand new dishwasher, Miele oven, sleek Miele cooktop and vent hood complete the kitchen.
The king-size primary bedroom is pin drop quiet, benefitting from carefully renovated and especially sound insulated exterior walls and updated windows. A beautiful Phillip Jeffries silk accent wall behind the king size bed adds a warm and sophisticated glow. Two built in closets and enough space for a large double drawer chest.
Elegant midnight blue with aged brass accents, the queen-sized second bedroom doubles as a screening room with a built-in home theater, integrated sound and a discreetly tucked away projector. Both bedrooms feature sleek, modern thermostat-controlled Runtal radiators, and discrete individual freestanding digital thermostat-controlled ducted DeLonghi AC units that can be put in the residence's private storage during the winter. Overlooking the neighboring townhouses, the bedrooms enjoy views of iconic and historic Upper East Side architecture as well as the recent new developments on Billionaire's Row.
The sleek and exquisitely renovated bathroom offers luxurious upgrades including thermostat-controlled heated floors, a Tea-for-Two Kohler soaking tub, Dornbracht fittings, integrated Robern cabinets including nightlight and electrical outlet and sleek vanity lighting, and a Jeeves towel warmer.
Built in 1892, this charming Landmarked Romanesque Revival boutique cooperative by architect Thom & Wilson is ideally located between Madison and Park Avenues, just a block and a half from Central Park, surrounded by the most exclusive shopping and finest dining New York City has to offer. Close to many of the most coveted private clubs, leading luxury hotels, and outstanding cultural institutions in New York including the Park Avenue Armory, the Metropolitan Museum of Art, and the Frick Collection, as well as the Central Park Zoo and a range of elite public and private schools.
A well-run pet friendly 7 story, 36-unit UES Co-op, 55 East 65th Street offers low monthlies, renovated hallways, private storage, bicycle storage, just updated laundry facilities and a very friendly and attentive live-in super who takes packages.Up to 70% financing allowed. Owner/ Broker. Showings by appointment Monday through Friday 10 am - 4 pm. Minimum 24 hours' notice is required.
Listing Agent
Christies International Real Estate Group LLC License #10301211560 Listed on: 09/26/2025
Property Details
Home Type
- Co-Op
Year Built
- Built in 1910
HOA Fees
- $2,574 Monthly HOA Fees
Home Design
- Entry on the 7th floor
Interior Spaces
- 1 Fireplace
- City Views
- Basement
Bedrooms and Bathrooms
- 2 Bedrooms
- 1 Full Bathroom
Utilities
- Cooling System Mounted In Outer Wall Opening
Listing and Financial Details
- Legal Lot and Block 0033 / 01380
Community Details
Overview
- 36 Units
- High-Rise Condominium
- Lenox Hill Subdivision
- 7-Story Property
Amenities
- Elevator
Map
Home Values in the Area
Average Home Value in this Area
Tax History
| Year | Tax Paid | Tax Assessment Tax Assessment Total Assessment is a certain percentage of the fair market value that is determined by local assessors to be the total taxable value of land and additions on the property. | Land | Improvement |
|---|---|---|---|---|
| 2025 | -- | -- | -- | -- |
| 2024 | -- | $0 | $0 | $0 |
| 2023 | $0 | $0 | $0 | $0 |
| 2022 | $0 | $0 | $0 | $0 |
| 2021 | $0 | $0 | $0 | $0 |
| 2020 | $0 | $0 | $0 | $0 |
| 2019 | $0 | $0 | $0 | $0 |
| 2018 | $383,953 | $3,528,450 | $621,000 | $2,907,450 |
| 2017 | $0 | $3,576,600 | $621,000 | $2,955,600 |
Property History
| Date | Event | Price | List to Sale | Price per Sq Ft |
|---|---|---|---|---|
| 09/26/2025 09/26/25 | For Sale | $1,495,000 | -- | -- |
Source: Real Estate Board of New York (REBNY)
MLS Number: RLS20051207
APN: 01380-00337A
- 55 E 65th St Unit 4B
- 55 E 65th St Unit 4
- 610 Park Ave Unit 3D
- 610 Park Ave Unit 10E
- 640 Park Ave Unit 9THFLOOR
- 27 E 65th St Unit 9DE
- 27 E 65th St Unit 10 BC
- 27 E 65th St Unit 11D
- 27 E 65th St Unit 14CD
- 27 E 65th St Unit 6E
- 27 E 65th St Unit 14D
- 30 E 65th St Unit 13A
- 30 E 65th St Unit 12B
- 30 E 65th St Unit 15A
- 30 E 65th St Unit 3B
- 40 E 66th St Unit 9A
- 605 Park Ave Unit 15DE
- 605 Park Ave Unit 6F
- 650 Park Ave Unit 14D
- 650 Park Ave Unit 11/12B
- 47 E 64th St Unit 10C
- 40 E 66th St Unit 8C
- 51 E 67th St
- 799 Madison Ave Unit 5
- 26 E 63rd St Unit 10AB
- 130 E 63rd St Unit 8D
- 130 E 63rd St Unit 7D
- 225 E 63rd St Unit FL3-ID345
- 225 E 63rd St Unit FL6-ID634
- 225 E 63rd St Unit FL8-ID636
- 225 E 63rd St Unit FL2-ID1676
- 121 E 61st St Unit UPPR TRPLX
- 149 E 62nd St Unit 4B
- 149 E 62nd St Unit FL3-ID1021838P
- 149 E 62nd St Unit FL2-ID1021869P
- 151 E 62nd St Unit FL2-ID1021834P
- 530 Park Ave Unit 5C
- 530 Park Ave Unit 2F
- 110 E 61st St Unit 1B
- 130 E 70th St
Ask me questions while you tour the home.
