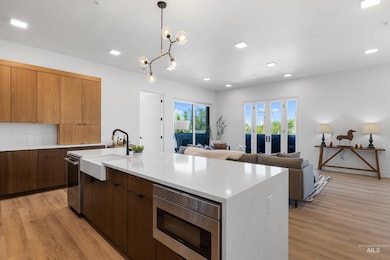Estimated payment $7,421/month
Highlights
- New Construction
- Wood Flooring
- Quartz Countertops
- Eagle Hills Elementary School Rated A
- Great Room
- 2-minute walk to Heritage Park
About This Home
Architectural intention & luminous light converge in The Horizon, one of 16 residences at The Hemingway. Contemporary sophistication unfolds through a gracious entry hall where morning light dances across gallery walls, perfect for curated collections. West-facing windows wash the interior with golden warmth from gentle dawn to radiant afternoon. Rich walnut millwork traces elegant lines throughout, complementing soaring ceilings that amplify space & natural light. Beyond, a jewel-like dining alcove features French doors framing intimate Juliet balconies where evening aperitifs unfold against tree-lined streetscapes, while a private southwest terrace extends quiet moments into Idaho's endless sky. The primary suite retreats into sanctuary, crowned by a spa-inspired bath where refined finishes transform moments into daily indulgence. Secure building access & protected parking provide convenience steps from Eagle's downtown cafes & dining. Developer financing available: 4.99% fixed, 10% down, 30 years.
Listing Agent
Keller Williams Realty Boise Brokerage Phone: 208-672-9000 Listed on: 09/12/2025

Property Details
Home Type
- Condominium
Year Built
- Built in 2024 | New Construction
HOA Fees
- $516 Monthly HOA Fees
Parking
- 2 Car Garage
- Alley Access
Home Design
- Brick Exterior Construction
- Rolled or Hot Mop Roof
- Masonry
- Stucco
- Stone
Interior Spaces
- 1,496 Sq Ft Home
- 1-Story Property
- Great Room
- Property Views
Kitchen
- Gas Oven
- Gas Range
- Microwave
- Dishwasher
- Kitchen Island
- Quartz Countertops
- Disposal
Flooring
- Wood
- Carpet
- Tile
Bedrooms and Bathrooms
- 2 Main Level Bedrooms
- Split Bedroom Floorplan
- En-Suite Primary Bedroom
- Walk-In Closet
- 2 Bathrooms
- Double Vanity
Outdoor Features
- Covered Patio or Porch
Schools
- Eagle Elementary School
- Eagle Middle School
- Eagle High School
Utilities
- Ductless Heating Or Cooling System
- Heating Available
Listing and Financial Details
- Assessor Parcel Number R8512730340
Map
Home Values in the Area
Average Home Value in this Area
Property History
| Date | Event | Price | List to Sale | Price per Sq Ft |
|---|---|---|---|---|
| 09/12/2025 09/12/25 | For Sale | $1,115,000 | -- | $745 / Sq Ft |
Source: Intermountain MLS
MLS Number: 98961429
APN: R8512730340
- 55 E State St Unit 304
- 55 E State St Unit 203
- 55 E State St Unit 205
- 128 S Eagle Rd
- 132 S Young Ln
- 352 N Eagle Rd
- 323 E Amanita St
- 269 Eagle Glen Ln
- Heyburn 3-C Plan at Molinari Park - Townhomes
- Winchester 3-B Plan at Molinari Park - Townhomes
- Unit 2-B Plan at Molinari Park - Townhomes
- Unit 2-D Plan at Molinari Park - Townhomes
- Unit 2-A Plan at Molinari Park - Townhomes
- 357 E Lombard Ln Unit The Dayton
- 349 E Lombard Ln
- 346 E Mission Dr
- 436 E Sawyer Gold Ln Unit The Heyburn
- 509 E Watercress
- 411 E Lombard Ln Unit The Heyburn
- 583 Watercress Ln
- 37 E Ranch Dr
- 827 E Riverside Dr
- 1193 E Lone Shore Dr
- 1405 W Chance Ct
- 2411 E Riverside Dr
- 191 N Cove Colony Way
- 2910 E Dagger Falls Dr Unit ID1250657P
- 2749 S White Castle Ave
- 6240 N Park Meadow Way
- 14170 W Guinness Ct
- 4138 W Perspective St
- 4226 W Perspective St Unit ID1364160P
- 195 N Nursery Ave Unit ID1308972P
- 12673 W Ashcreek St
- 9557 W State St
- 14498 W Sedona Dr Unit ID1250660P
- 5174 N Rothmans Ave
- 225 S Linder Rd
- 5605 N Morpheus Place Unit ID1250634P
- 5892 N Five Mile Rd






