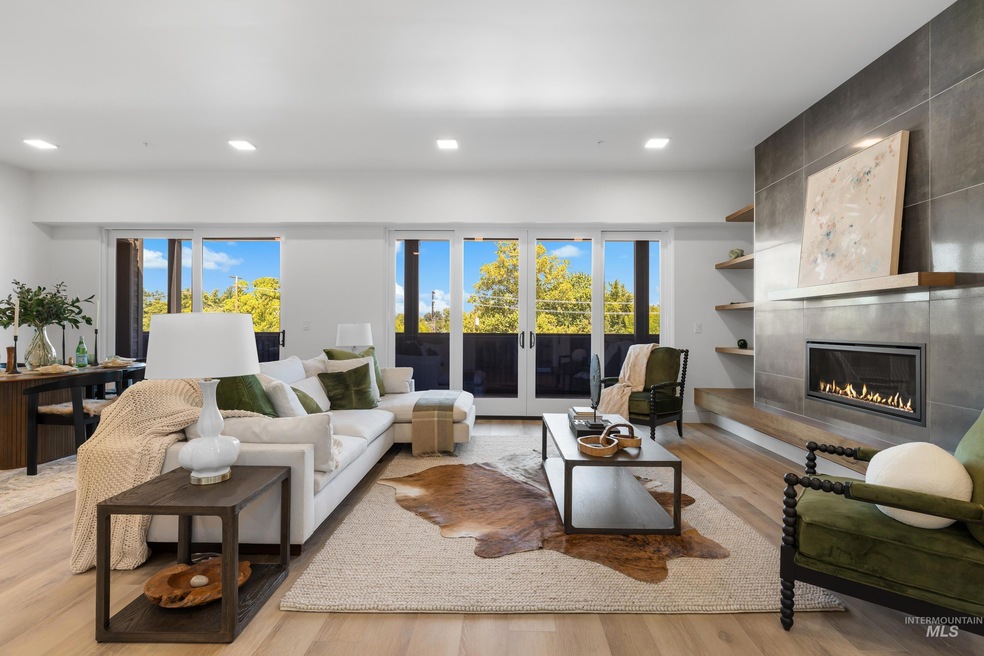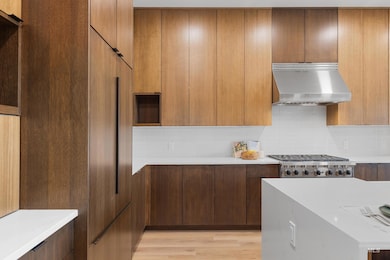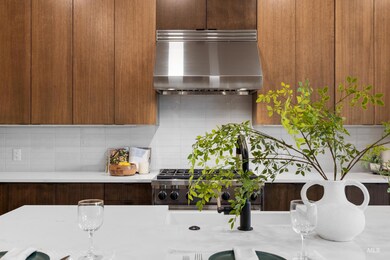Estimated payment $13,179/month
Highlights
- New Construction
- Great Room
- Den
- Eagle Hills Elementary School Rated A
- Quartz Countertops
- 2-minute walk to Heritage Park
About This Home
The Crest Penthouse stands as the pinnacle of The Hemingway’s limited collection, an architecturally elevated residence shaped for those who live without compromise. One of only 16 homes, representing a rare opportunity to live above it all, surrounded by light & artfully crafted interiors. Morning light filters through expansive north-facing glass casting a soft glow across rich walnut cabinetry & a sculptural charcoal stone fireplace wall. Throughout, ten-foot ceilings frame mountain views that shift with seasons with peaks catching morning sun, golden ridgelines at sunset. The kitchen is a culinary retreat, centered around an oversized island & fitted with Wolf & Sub-Zero® appliances. A residence where time is reclaimed & just steps from Eagle’s tree-lined downtown, where cafés, shopping & dining extend the experience beyond your front door. Secure access & protected parking at downtown Eagle's premier new residential address. Exclusive developer financing opportunity: 4.99% fixed rate, 10% down, 30 years.
Listing Agent
Keller Williams Realty Boise Brokerage Phone: 208-672-9000 Listed on: 09/12/2025

Property Details
Home Type
- Condominium
Year Built
- Built in 2024 | New Construction
HOA Fees
- $826 Monthly HOA Fees
Parking
- 2 Car Garage
- Alley Access
Home Design
- Brick Exterior Construction
- Rolled or Hot Mop Roof
- Masonry
- Stucco
- Stone
Interior Spaces
- 2,452 Sq Ft Home
- 1-Story Property
- Self Contained Fireplace Unit Or Insert
- Gas Fireplace
- Great Room
- Family Room
- Den
- Property Views
Kitchen
- Gas Oven
- Gas Range
- Microwave
- Dishwasher
- Kitchen Island
- Quartz Countertops
- Disposal
Flooring
- Carpet
- Tile
Bedrooms and Bathrooms
- 3 Main Level Bedrooms
- Split Bedroom Floorplan
- En-Suite Primary Bedroom
- Walk-In Closet
- 3 Bathrooms
- Double Vanity
Outdoor Features
- Covered Patio or Porch
Schools
- Eagle Elementary School
- Eagle Middle School
- Eagle High School
Utilities
- Ductless Heating Or Cooling System
- Heating Available
Listing and Financial Details
- Assessor Parcel Number R8512730300
Map
Home Values in the Area
Average Home Value in this Area
Property History
| Date | Event | Price | List to Sale | Price per Sq Ft |
|---|---|---|---|---|
| 09/12/2025 09/12/25 | For Sale | $2,008,000 | -- | $819 / Sq Ft |
Source: Intermountain MLS
MLS Number: 98961514
APN: R8512730300
- 55 E State St Unit 203
- 55 E State St Unit 205
- 55 E State St Unit 301
- 128 S Eagle Rd
- 132 S Young Ln
- 352 N Eagle Rd
- 323 E Amanita St
- 269 Eagle Glen Ln
- 357 E Lombard Ln Unit The Dayton
- 349 E Lombard Ln
- 346 E Mission Dr
- 436 E Sawyer Gold Ln Unit The Heyburn
- 509 E Watercress
- 411 E Lombard Ln Unit The Heyburn
- 583 Watercress Ln
- 569 W Carnelian Ln
- 570 W Carnelian Ln
- 556 W Carnelian Ln
- 278 E Ranch Dr
- 398 Pebble Beach Way
- 583 Amanita St Unit 583
- 827 E Riverside Dr
- 1193 E Lone Shore Dr
- 1405 W Chance Ct
- 2411 E Riverside Dr
- 191 N Cove Colony Way
- 2749 S White Castle Ave
- 6240 N Park Meadow Way
- 14170 W Guinness Ct
- 4138 W Perspective St
- 4226 W Perspective St Unit ID1364160P
- 195 N Nursery Ave Unit ID1308972P
- 12673 W Ashcreek St
- 1200 Artesian Rd
- 9557 W State St
- 14498 W Sedona Dr Unit ID1250660P
- 8884 W Hill Rd Pkwy
- 4337 N Waltz Ln
- 225 S Linder Rd
- 5605 N Morpheus Place Unit ID1250634P
Ask me questions while you tour the home.






