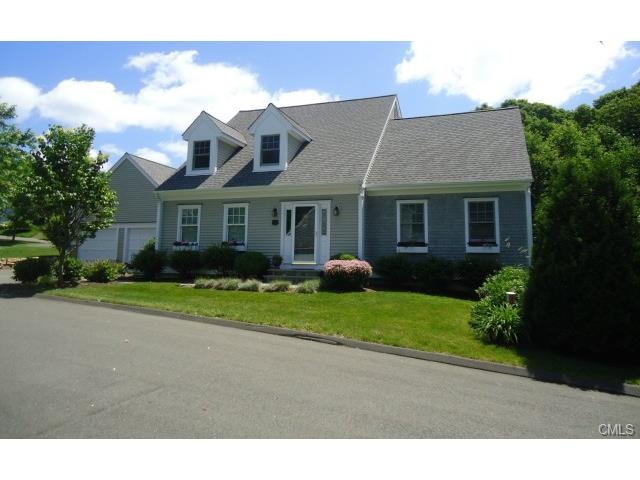
55 Easton Ct Unit 55 Shelton, CT 06484
Highlights
- Cape Cod Architecture
- Deck
- 1 Fireplace
- Sunnyside Elementary School Rated 9+
- Attic
- End Unit
About This Home
As of October 2019PRICE REDUCED :Best of Both Worlds! Individual Nantucket style Cape in a secluded, quiet, well run complex with easy access to major highways. This home offers living at it's best, exterior maintenance and grounds are taken care of. First floor M Bedroom, with WI closet. bath with jetted tub & glass shower. Large Dining Room. Living Room with Gas Fireplace, large Kitchen with granite counter tops, custom cabinets, and upgraded appliances. A half bath and laundry complete the first floor, all with Hardwood Floors. The upper level has full bath, 2 lg bedrooms, one with WI closet, double closet in the other,window seats, & wall/wall carpet. Upgraded attic storage in this home. 2 Car garage w/private driveway, there is also a private deck!
Last Agent to Sell the Property
Marti Carroll
Keller Williams Realty Prtnrs. License #RES.0783148 Listed on: 06/19/2014
Property Details
Home Type
- Condominium
Est. Annual Taxes
- $5,958
Year Built
- Built in 2004
Lot Details
- End Unit
- Cul-De-Sac
- Zero Lot Line
Home Design
- Cape Cod Architecture
- Ridge Vents on the Roof
- Clap Board Siding
- Concrete Siding
- Cedar Siding
- Radon Mitigation System
Interior Spaces
- 1 Fireplace
- Thermal Windows
- French Doors
- Entrance Foyer
- Home Security System
- Laundry Room
Kitchen
- Oven or Range
- Microwave
- Dishwasher
- Disposal
Bedrooms and Bathrooms
- 3 Bedrooms
Attic
- Attic Floors
- Storage In Attic
- Attic or Crawl Hatchway Insulated
Unfinished Basement
- Walk-Out Basement
- Basement Fills Entire Space Under The House
- Interior Basement Entry
Parking
- 2 Car Attached Garage
- Parking Deck
Outdoor Features
- Deck
- Patio
- Rain Gutters
Schools
- Sunnyside Elementary School
- Shelton Middle School
- Perry Hill Middle School
- Shelton High School
Utilities
- Forced Air Zoned Heating and Cooling System
- Floor Furnace
- Heating System Uses Natural Gas
Community Details
Overview
- Property has a Home Owners Association
- Association fees include grounds maintenance, insurance, property management
- 55 Units
- Four Winds Community
Pet Policy
- Pets Allowed
Security
- Storm Doors
Ownership History
Purchase Details
Home Financials for this Owner
Home Financials are based on the most recent Mortgage that was taken out on this home.Purchase Details
Similar Homes in Shelton, CT
Home Values in the Area
Average Home Value in this Area
Purchase History
| Date | Type | Sale Price | Title Company |
|---|---|---|---|
| Warranty Deed | $207,500 | -- | |
| Executors Deed | $207,500 | -- | |
| Warranty Deed | $207,500 | -- | |
| Warranty Deed | $506,730 | -- | |
| Warranty Deed | $506,730 | -- |
Mortgage History
| Date | Status | Loan Amount | Loan Type |
|---|---|---|---|
| Open | $206,000 | Unknown |
Property History
| Date | Event | Price | Change | Sq Ft Price |
|---|---|---|---|---|
| 10/28/2019 10/28/19 | Sold | $460,000 | -0.8% | $126 / Sq Ft |
| 10/01/2019 10/01/19 | Pending | -- | -- | -- |
| 09/17/2019 09/17/19 | For Sale | $463,900 | +11.8% | $127 / Sq Ft |
| 02/17/2015 02/17/15 | Sold | $415,000 | -8.8% | $104 / Sq Ft |
| 01/18/2015 01/18/15 | Pending | -- | -- | -- |
| 06/19/2014 06/19/14 | For Sale | $454,900 | -- | $114 / Sq Ft |
Tax History Compared to Growth
Tax History
| Year | Tax Paid | Tax Assessment Tax Assessment Total Assessment is a certain percentage of the fair market value that is determined by local assessors to be the total taxable value of land and additions on the property. | Land | Improvement |
|---|---|---|---|---|
| 2025 | $7,107 | $377,650 | $0 | $377,650 |
| 2024 | $7,243 | $377,650 | $0 | $377,650 |
| 2023 | $6,598 | $377,650 | $0 | $377,650 |
| 2022 | $6,598 | $377,650 | $0 | $377,650 |
| 2021 | $6,664 | $302,500 | $0 | $302,500 |
| 2020 | $6,166 | $275,030 | $0 | $275,030 |
| 2019 | $6,166 | $275,030 | $0 | $275,030 |
| 2017 | $6,108 | $275,030 | $0 | $275,030 |
| 2015 | $5,958 | $267,050 | $0 | $267,050 |
| 2014 | $5,958 | $267,050 | $0 | $267,050 |
Agents Affiliated with this Home
-
A
Seller's Agent in 2019
Anita Flynn
Keller Williams Realty Prtnrs.
-

Buyer's Agent in 2019
Joan Junga
CB Country to Coast Realty
(203) 767-3134
17 in this area
111 Total Sales
-
M
Seller's Agent in 2015
Marti Carroll
Keller Williams Realty Prtnrs.
-

Buyer's Agent in 2015
Joan Hainsworth
Berkshire Hathaway Home Services
(203) 331-7232
10 in this area
79 Total Sales
Map
Source: SmartMLS
MLS Number: 99070069
APN: SHEL-000053-000041-000055
- 11 Barbara Dr
- 22 Nature Ln
- 1 Shelview Dr
- 498 Long Hill Ave
- 465 Asbury Ridge Unit 465
- 511 Asbury Ridge
- 74 Victory St
- 24 Dogwood Ln
- 46 Wakeley St
- 175 Coram Rd
- 13 Angell Ave
- 684 Aspen Ln
- 424 Long Hill Ave
- 45 1/2 Woonsocket Ave
- 539 Fairway Rd
- 25 Wallace St
- 477 Skyline Dr
- 6 Stonegate Ln
- 4 3rd Ave
- 23 Laurel Wood Dr
