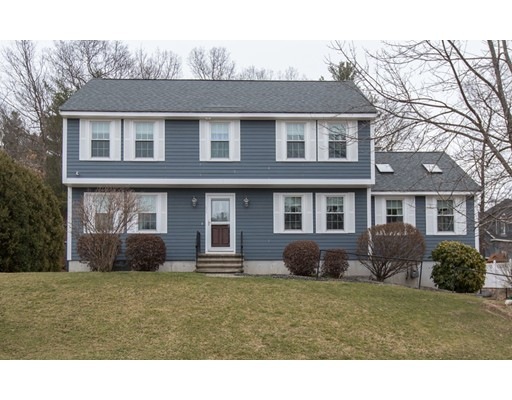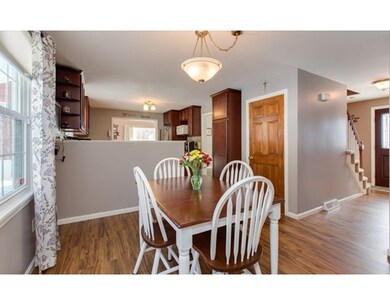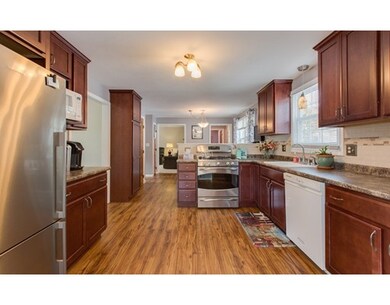
55 Elene St Lowell, MA 01854
Pawtucketville NeighborhoodAbout This Home
As of April 2024This lovely home is just what you've been waiting for — the right house in the right location! Meticulously maintained and upgraded Colonial situated on a quiet cul-de-sac near the Tyngsboro line. Updates include Hardy plank cement board siding, PVC trim, updated kitchen and bathrooms, Rinnai tankless water heater, new windows and doors, sprinkler system with rain gauge, exterior stone retaining walls. Spacious master bedroom suite with large walk-in shower. Large and inviting family room with wood burning fireplace. First floor laundry and bonus room in basement. This convenient location is just minutes from shopping, Lowell General Hospital, schools, and public transportation at the end of the street! No time to wait if you want to be the lucky buyer!
Last Agent to Sell the Property
Keller Williams Gateway Realty Listed on: 02/17/2017

Last Buyer's Agent
Doreen Lewis
Redfin Corp.

Home Details
Home Type
Single Family
Est. Annual Taxes
$6,957
Year Built
1988
Lot Details
0
Listing Details
- Lot Description: Gentle Slope
- Property Type: Single Family
- Other Agent: 2.00
- Handicap Access: Yes
- Special Features: None
- Property Sub Type: Detached
- Year Built: 1988
Interior Features
- Appliances: Range, Dishwasher, Microwave
- Fireplaces: 1
- Has Basement: Yes
- Fireplaces: 1
- Primary Bathroom: Yes
- Number of Rooms: 7
- Amenities: Public Transportation, Shopping, Medical Facility, Highway Access, Public School, University
- Electric: 100 Amps
- Energy: Insulated Windows, Prog. Thermostat
- Flooring: Tile, Wall to Wall Carpet, Laminate
- Insulation: Full
- Interior Amenities: Security System, Cable Available
- Basement: Finished, Interior Access, Garage Access
- Bedroom 2: Second Floor
- Bedroom 3: Second Floor
- Kitchen: First Floor
- Laundry Room: First Floor
- Living Room: First Floor
- Master Bedroom: Second Floor
- Dining Room: First Floor
- Family Room: First Floor
Exterior Features
- Roof: Asphalt/Fiberglass Shingles
- Construction: Frame
- Exterior: Fiber Cement Siding
- Exterior Features: Deck, Professional Landscaping, Sprinkler System
- Foundation: Poured Concrete
Garage/Parking
- Garage Parking: Under
- Garage Spaces: 2
- Parking: Paved Driveway
- Parking Spaces: 2
Utilities
- Cooling: Central Air
- Heating: Forced Air
- Cooling Zones: 1
- Heat Zones: 1
- Hot Water: Tankless
- Utility Connections: for Gas Range
- Sewer: City/Town Sewer
- Water: City/Town Water
Lot Info
- Zoning: SSF
Multi Family
- Sq Ft Incl Bsmt: Yes
Ownership History
Purchase Details
Home Financials for this Owner
Home Financials are based on the most recent Mortgage that was taken out on this home.Purchase Details
Similar Homes in Lowell, MA
Home Values in the Area
Average Home Value in this Area
Purchase History
| Date | Type | Sale Price | Title Company |
|---|---|---|---|
| Not Resolvable | $430,000 | -- | |
| Deed | $172,000 | -- | |
| Deed | $172,000 | -- |
Mortgage History
| Date | Status | Loan Amount | Loan Type |
|---|---|---|---|
| Open | $639,000 | Purchase Money Mortgage | |
| Closed | $639,000 | Purchase Money Mortgage | |
| Closed | $70,000 | Second Mortgage Made To Cover Down Payment | |
| Closed | $404,232 | Stand Alone Refi Refinance Of Original Loan | |
| Closed | $344,000 | New Conventional | |
| Previous Owner | $55,000 | No Value Available | |
| Previous Owner | $35,000 | No Value Available | |
| Previous Owner | $18,000 | No Value Available |
Property History
| Date | Event | Price | Change | Sq Ft Price |
|---|---|---|---|---|
| 04/22/2024 04/22/24 | Sold | $710,000 | +1.4% | $245 / Sq Ft |
| 02/18/2024 02/18/24 | Pending | -- | -- | -- |
| 02/15/2024 02/15/24 | For Sale | $699,900 | +62.8% | $241 / Sq Ft |
| 05/26/2017 05/26/17 | Sold | $430,000 | 0.0% | $184 / Sq Ft |
| 04/01/2017 04/01/17 | Pending | -- | -- | -- |
| 03/22/2017 03/22/17 | Price Changed | $429,900 | -2.3% | $183 / Sq Ft |
| 02/24/2017 02/24/17 | Price Changed | $439,900 | -2.2% | $188 / Sq Ft |
| 02/17/2017 02/17/17 | For Sale | $450,000 | -- | $192 / Sq Ft |
Tax History Compared to Growth
Tax History
| Year | Tax Paid | Tax Assessment Tax Assessment Total Assessment is a certain percentage of the fair market value that is determined by local assessors to be the total taxable value of land and additions on the property. | Land | Improvement |
|---|---|---|---|---|
| 2025 | $6,957 | $606,000 | $182,300 | $423,700 |
| 2024 | $7,138 | $599,300 | $170,400 | $428,900 |
| 2023 | $6,763 | $544,500 | $148,100 | $396,400 |
| 2022 | $6,231 | $491,000 | $134,700 | $356,300 |
| 2021 | $5,834 | $433,400 | $117,100 | $316,300 |
| 2020 | $5,645 | $422,500 | $119,500 | $303,000 |
| 2019 | $5,744 | $409,100 | $105,200 | $303,900 |
| 2018 | $5,711 | $396,900 | $100,200 | $296,700 |
| 2017 | $5,444 | $364,900 | $91,100 | $273,800 |
| 2016 | $5,439 | $358,800 | $85,000 | $273,800 |
| 2015 | $4,978 | $321,600 | $83,200 | $238,400 |
| 2013 | $4,770 | $317,800 | $104,600 | $213,200 |
Agents Affiliated with this Home
-

Seller's Agent in 2024
Dan O'Connell
Laer Realty
(978) 423-2578
9 in this area
326 Total Sales
-
S
Buyer's Agent in 2024
Street Property Team
Keller Williams Realty Boston Northwest
(617) 969-9000
2 in this area
213 Total Sales
-

Seller's Agent in 2017
Melanie Norcross
Keller Williams Gateway Realty
(603) 560-3858
1 in this area
174 Total Sales
-
D
Buyer's Agent in 2017
Doreen Lewis
Redfin Corp.
Map
Source: MLS Property Information Network (MLS PIN)
MLS Number: 72120155
APN: LOWE-000020-002057-000055
- 70 Elene St
- 20 Sandy Ln
- 1461 Pawtucket Blvd Unit 12
- 1461 Pawtucket Blvd Unit 31
- 1461 Pawtucket Blvd Unit 63
- 1461 Pawtucket Blvd Unit 211
- 1221 Pawtucket Blvd Unit 80
- 1496 Varnum Ave
- 149 Freda Ln
- 3 Louis Farm Rd Unit 3
- 6 Louis Farm Rd Unit 6
- 8 Louis Farm Rd Unit 8
- 10 Louis Farm Rd Unit 10
- 718 Wellman Ave
- 1595 Varnum Ave
- 139 Wellman Ave Unit 139
- 172 Wellman Ave Unit 172
- 348 Wellman Ave
- 71 Constance Dr
- 917 Varnum Ave






