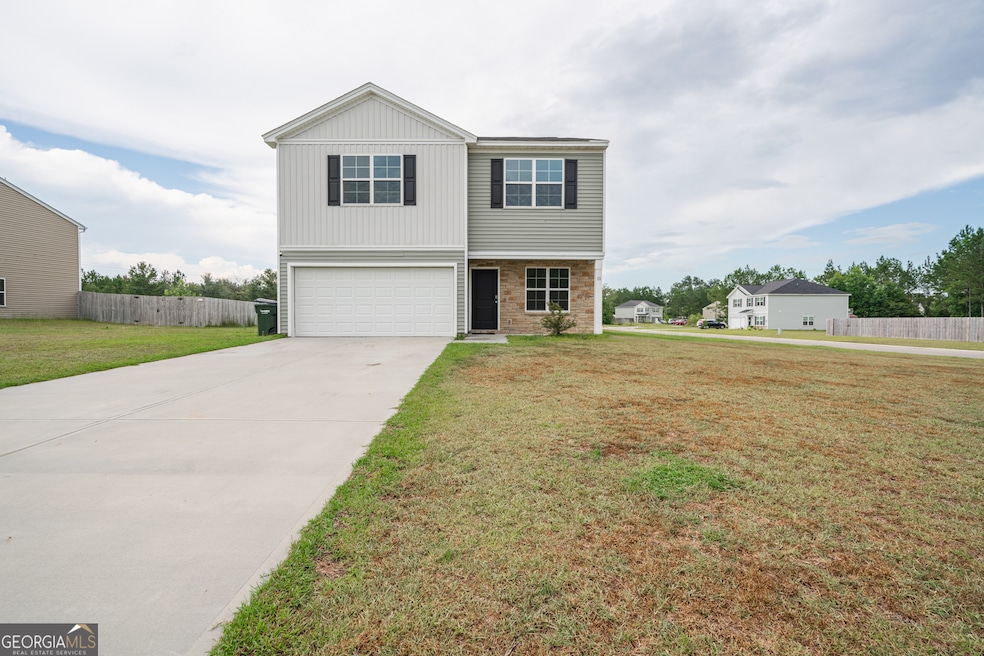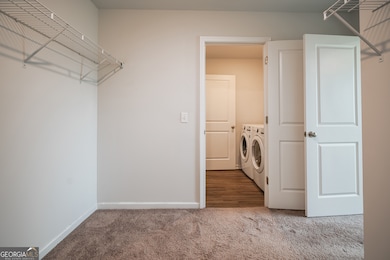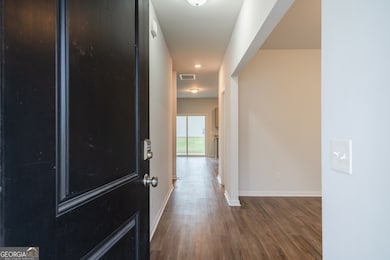55 Enclave Way Ludowici, GA 31316
Estimated payment $2,118/month
Highlights
- A-Frame Home
- Corner Lot
- Tray Ceiling
- Loft
- Walk-In Pantry
- Soaking Tub
About This Home
Seller is offering $8,000 toward buyer concessions-use it to reduce closing costs, buy down your rate, or personalize your move-in experience. Plus, washer and dryer will convey, adding even more value to this turnkey opportunity. Price Improvement + Motivated Seller! Now offered at a new, competitive price-this stunning home is ready for its next chapter. Nestled on a generous .51-acre corner lot, this beautifully designed residence blends modern convenience with timeless charm. Featuring 3 spacious bedrooms, 2.5 bathrooms, and a thoughtfully crafted flex space, it's ideal for families, professionals, or anyone seeking room to grow and thrive. Step inside to an open-concept layout that seamlessly connects the kitchen and living areas-perfect for entertaining or cozy nights in. The kitchen is a chef's dream, complete with granite countertops, a center island, ample cabinetry, a pantry, and a walk-in utility closet that can be customized to suit your needs. At the front of the home, a versatile room awaits-perfect as a formal dining room, home office, or den to match your lifestyle. Upstairs, the luxurious primary suite features a tray ceiling and a spa-like bathroom with a soaking tub, separate shower, double vanity, and a spacious walk-in closet that connects directly to the laundry room-a thoughtful touch that simplifies daily living. Additional bedrooms are generously sized, and the upstairs flex area offers even more space for a playroom, media room, or creative studio. Outside, enjoy the privacy and space of your corner lot and covered back porch, ideal for gatherings, gardening, or relaxing under the Georgia sky. Don't miss this opportunity-schedule your showing today! Quick closing available.
Home Details
Home Type
- Single Family
Est. Annual Taxes
- $3,288
Year Built
- Built in 2021
Lot Details
- 0.51 Acre Lot
- Corner Lot
Parking
- Garage
Home Design
- A-Frame Home
- Vinyl Siding
Interior Spaces
- 2,258 Sq Ft Home
- 2-Story Property
- Tray Ceiling
- Loft
Kitchen
- Walk-In Pantry
- Cooktop
- Microwave
- Dishwasher
Flooring
- Carpet
- Laminate
Bedrooms and Bathrooms
- 3 Bedrooms
- Soaking Tub
Laundry
- Laundry Room
- Laundry on upper level
Schools
- Mcclelland Elementary School
- Long County Middle School
- Long County High School
Utilities
- Heat Pump System
- Shared Well
- Electric Water Heater
- Septic Tank
Community Details
- Property has a Home Owners Association
- Association fees include management fee
- Palmer Place Subdivision
Map
Home Values in the Area
Average Home Value in this Area
Tax History
| Year | Tax Paid | Tax Assessment Tax Assessment Total Assessment is a certain percentage of the fair market value that is determined by local assessors to be the total taxable value of land and additions on the property. | Land | Improvement |
|---|---|---|---|---|
| 2024 | $3,624 | $94,848 | $13,200 | $81,648 |
| 2023 | $3,166 | $94,848 | $13,200 | $81,648 |
| 2022 | $3,166 | $94,848 | $13,200 | $81,648 |
| 2021 | $379 | $13,200 | $13,200 | $0 |
Property History
| Date | Event | Price | List to Sale | Price per Sq Ft | Prior Sale |
|---|---|---|---|---|---|
| 08/21/2025 08/21/25 | Price Changed | $349,999 | -4.1% | $155 / Sq Ft | |
| 07/07/2025 07/07/25 | For Sale | $365,000 | +25.6% | $162 / Sq Ft | |
| 03/25/2022 03/25/22 | Sold | $290,560 | 0.0% | $130 / Sq Ft | View Prior Sale |
| 02/25/2022 02/25/22 | Pending | -- | -- | -- | |
| 06/10/2021 06/10/21 | For Sale | $290,560 | -- | $130 / Sq Ft |
Purchase History
| Date | Type | Sale Price | Title Company |
|---|---|---|---|
| Warranty Deed | $290,560 | -- |
Mortgage History
| Date | Status | Loan Amount | Loan Type |
|---|---|---|---|
| Open | $297,242 | VA |
Source: Georgia MLS
MLS Number: 10558831
APN: 054041234
- NE Palmer Rd
- 157 Halcyon Way NE
- 125 Halcyon Way NE
- 299 Mcclelland Loop NE
- 165 Tranquil Ln NE
- 120 Arbor Cir NE
- 355 Briarcrest Dr NE
- 109 Greenbriar St NE
- 96 Teal Trail NE
- 75 Teal Trail NE
- 93 Teal Trail NE
- 201 Teal Trail NE
- 154 Teal Trail NE
- 68 Teal Trail NE
- 17 Teal Trail NE
- 39 Teal Trail NE
- 133 Teal Trail NE
- 42 Teal Trail NE
- 237 Teal Trail NE
- 335 Palmetto Way NE
- 74 Quarter Horse Run NE
- 86 Carson St NE
- 68 Lincoln Way NE
- 75 Willow Ln NE
- 335 Archie Way NE
- 41 Thicket Rd
- 62 Whippoorwill Way NE
- 6320 U S 84
- 1011 Barley Dr
- 1596 Longleaf Ct
- 1301 Windrow Dr
- 7 Upland Ct NE
- 452 Huntington Dr NE
- 703 Waterfield Dr
- 1429 Evergreen Trail
- 18 St Johns Ct
- 2716 Java Ct
- 221 Case Ln SE
- 1667 Arnall Dr
- 1712 Arnall Dr







