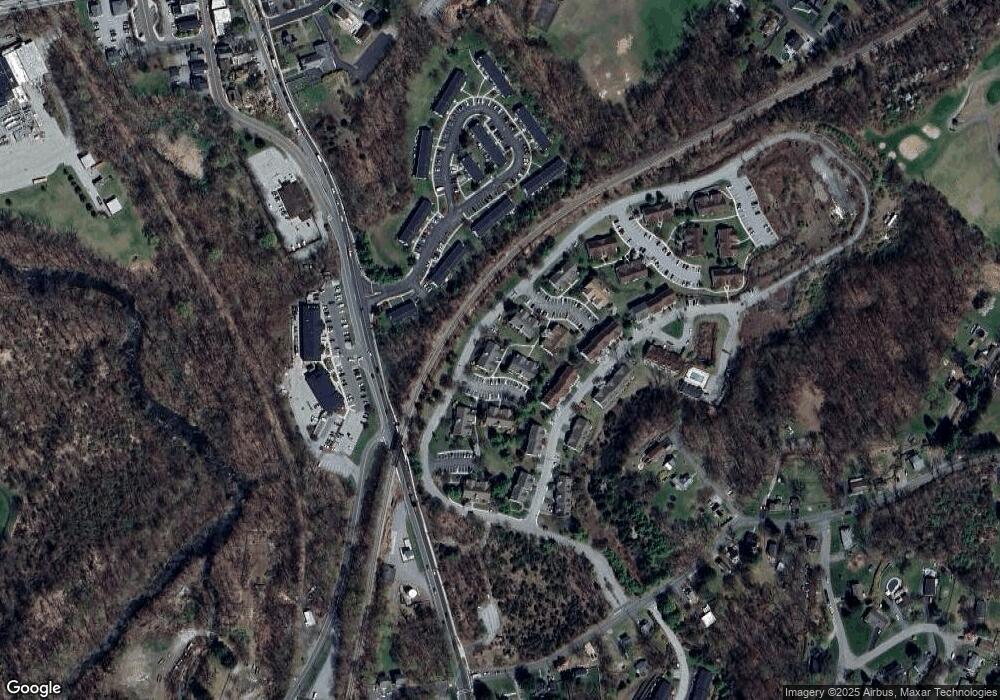55 Falcon Ridge Way N Unit 5 Hamburg, NJ 07419
1
Bed
1
Bath
--
Sq Ft
--
Built
About This Home
This home is located at 55 Falcon Ridge Way N Unit 5, Hamburg, NJ 07419. 55 Falcon Ridge Way N Unit 5 is a home located in Sussex County with nearby schools including Hamburg School, Wallkill Valley Regional High School, and Immaculate Conception Regional School.
Create a Home Valuation Report for This Property
The Home Valuation Report is an in-depth analysis detailing your home's value as well as a comparison with similar homes in the area
Home Values in the Area
Average Home Value in this Area
Tax History Compared to Growth
Map
Nearby Homes
- 48 Village Dr Unit F4
- 141 Falcon Ridge Way N Unit 1
- 43 Village Dr Unit 8E
- 17 Main St
- 11 Oak Point Dr Unit D11
- 3261 New Jersey 94
- 30 Vernon Ave
- 18 Governor Haines St
- 12 New Jersey 23
- 12 King Cole Rd
- 30 King Cole Rd
- 156 New Jersey 23
- 41 Winding Brook Rd
- 24 Bluffs Ct
- 29 Bracken Hill Rd
- 67 Bracken Hill Rd
- 13 Havenhill Rd
- 100 Heritage Ln Unit 5
- 2 Witherwood Dr
- 212 New Jersey 23
- 55 Falcon Ridge Way N
- 54 Falcon Ridge Way N Unit 4
- 51 Falcon Ridge Way N
- 58 Falcon Ridge Way N
- 53 Falcon Ridge Way N Unit 3
- 52 Falcon Ridge Way N Unit 2
- 57 Falcon Ridge Way N Unit 7
- 56 Falcon Ridge Way N Unit 6
- 65 Falcon Ridge Way N
- 64 Falcon Ridge Way N Unit 4
- 61 Falcon Ridge Way N Unit 1
- 68 Falcon Ridge Way N Unit 8
- 78 Falcon Ridge Way N
- 78 Falcon Ridge Way N Unit 8
- 63 Falcon Ridge Way N Unit 3
- 291 Falcon Ridge Way N
- 74 Falcon Ridge Way N Unit 4
- 77 Falcon Ridge Way N Unit 7
- 62 Falcon Ridge Way N Unit 2
- 73 Falcon Ridge Way N Unit 3
