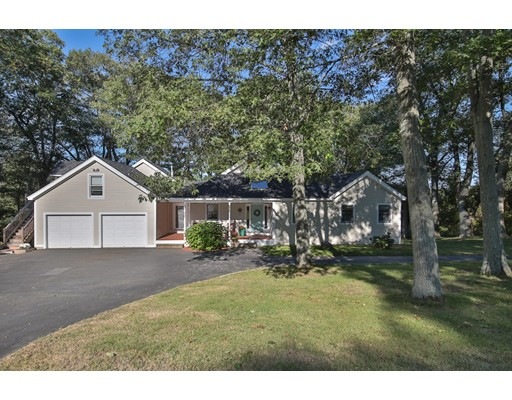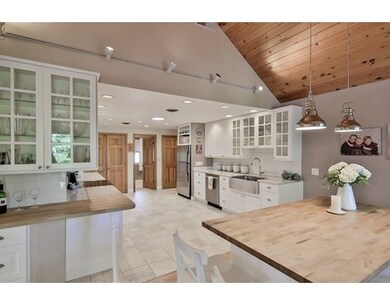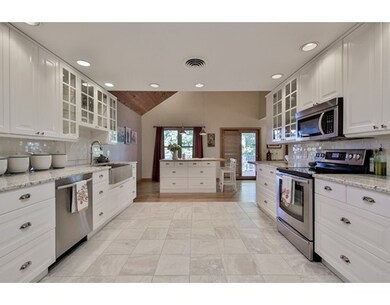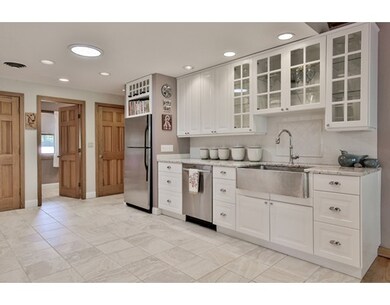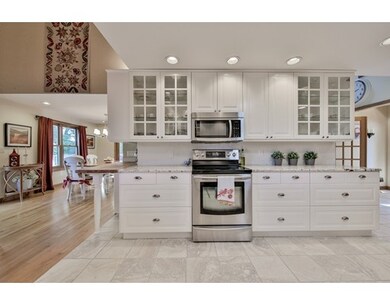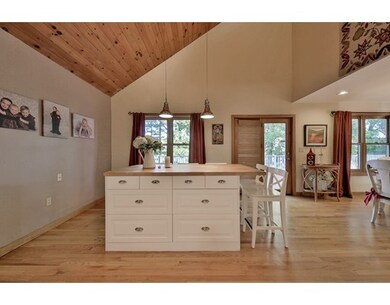
55 Farley Ave Ipswich, MA 01938
About This Home
As of January 2025Situated on a CUL-DE-SAC in the heart of Ipswich within walking distance to DOWNTOWN & TRAIN, this CONTEMPORARY home meets the needs of a home owner looking for an IN-LAW, AU-PAIR or TENANT.No need to sacrifice layout or style here as this home is BEAUTIFULLY DESIGNED & UPDATED within the past 5 years! Both the main home & attached accessory unit accommodates today's OPEN CONCEPT lifestyle, while having it's own separate entry. Most of the MAJOR SYSTEMS are recently UPDATED including heat, hot water, roof, kitchens & baths! A 1074 SQ FT DECK is accessed by both the main house & ACCESSORY APARTMENT overlooking the PRIVATE, wooded back yard. There is also a bonus space above the garage great for accommodating guests. This home is located close to local SHOPS, CHURCHES, LIBRARY, award winning RESTAURANTS, CRANE BEACH, CONSERVATION TRAILS & the IPSWICH RIVER. Commuting is easy by TRAIN, or car; close proximity to RTs 1, 128 & 95 to BOSTON or areas north! Come HOME to HISTORIC IPSWICH!
Home Details
Home Type
Single Family
Est. Annual Taxes
$11,217
Year Built
1989
Lot Details
0
Listing Details
- Lot Description: Wooded, Paved Drive, Gentle Slope
- Property Type: Single Family
- Other Agent: 1.00
- Year Round: Yes
- Special Features: None
- Property Sub Type: Detached
- Year Built: 1989
Interior Features
- Appliances: Dishwasher, Disposal, Microwave, Refrigerator
- Fireplaces: 1
- Has Basement: Yes
- Fireplaces: 1
- Primary Bathroom: Yes
- Number of Rooms: 13
- Amenities: Public Transportation, Shopping, Swimming Pool, Tennis Court, Park, Walk/Jog Trails, Stables, Golf Course, Laundromat, Bike Path, Conservation Area, Highway Access, House of Worship, Marina, Private School, Public School, T-Station
- Electric: Circuit Breakers
- Energy: Insulated Windows, Insulated Doors
- Flooring: Tile, Wall to Wall Carpet, Stone / Slate, Engineered Hardwood
- Insulation: Full
- Interior Amenities: Cable Available, French Doors
- Basement: Full, Finished, Walk Out, Interior Access, Concrete Floor
- Bedroom 2: Basement, 9X11
- Bedroom 3: Basement, 10X11
- Bedroom 4: Basement, 11X12
- Bedroom 5: Basement, 12X14
- Bathroom #1: First Floor, 4X9
- Bathroom #2: First Floor, 8X9
- Bathroom #3: Basement, 6X8
- Kitchen: First Floor, 13X25
- Laundry Room: Basement
- Living Room: First Floor, 13X15
- Master Bedroom: First Floor, 14X14
- Master Bedroom Description: Bathroom - Full, Closet, Flooring - Wood, French Doors, Main Level, Recessed Lighting
- Dining Room: First Floor, 11X12
- Family Room: Basement, 13X25
- Oth1 Room Name: Accessory Apt.
- Oth2 Room Name: Kitchen
- Oth2 Dimen: 10X17
- Oth2 Dscrp: Ceiling - Cathedral, Closet, Flooring - Stone/Ceramic Tile, Countertops - Stone/Granite/Solid, Kitchen Island, Cabinets - Upgraded, Cable Hookup, Open Floor Plan, Recessed Lighting, Remodeled, Stainless Steel Appliances
- Oth3 Room Name: Living/Dining Rm Combo
- Oth3 Dimen: 13X15
- Oth3 Dscrp: Fireplace, Ceiling - Cathedral, Flooring - Wood, Dining Area, Main Level, Kitchen Island, Cable Hookup, Deck - Exterior, Open Floor Plan, Recessed Lighting, Slider
- Oth4 Room Name: Second Master Bedroom
- Oth4 Dimen: 12X14
- Oth4 Dscrp: Bathroom - 3/4, Bathroom - With Shower Stall, Closet - Walk-in, Closet, Flooring - Wall to Wall Carpet, Recessed Lighting
- Oth5 Room Name: 3/4 Bath
- Oth5 Dimen: 6X9
- Oth5 Dscrp: Bathroom - 3/4, Bathroom - With Shower Stall, Flooring - Stone/Ceramic Tile, Countertops - Stone/Granite/Solid
- Oth6 Room Name: Exercise Room
- Oth6 Dimen: 12X13
- Oth6 Dscrp: Dryer Hookup - Electric, Washer Hookup
Exterior Features
- Roof: Asphalt/Fiberglass Shingles
- Frontage: 157.00
- Exterior: Wood, Fiber Cement Siding
- Exterior Features: Porch, Deck - Wood, Deck - Composite, Patio, Gutters, Screens, Garden Area, Invisible Fence
- Foundation: Poured Concrete, Irregular
- Beach Ownership: Public
Garage/Parking
- Garage Parking: Attached, Garage Door Opener
- Garage Spaces: 2
- Parking: Off-Street, Paved Driveway
- Parking Spaces: 6
Utilities
- Cooling: Central Air, Wall AC
- Heating: Central Heat, Radiant, Electric, Propane
- Cooling Zones: 3
- Heat Zones: 4
- Hot Water: Natural Gas, Propane Gas
- Utility Connections: for Electric Oven, for Electric Dryer, Washer Hookup
- Sewer: City/Town Sewer
- Water: City/Town Water
Schools
- Elementary School: Winthrop/Doyon
- Middle School: Ipswich
- High School: Ipswich
Lot Info
- Assessor Parcel Number: M:41A B:0036 L:0
- Zoning: RRA
Multi Family
- Foundation: Irregular
- Sq Ft Incl Bsmt: Yes
Ownership History
Purchase Details
Home Financials for this Owner
Home Financials are based on the most recent Mortgage that was taken out on this home.Purchase Details
Home Financials for this Owner
Home Financials are based on the most recent Mortgage that was taken out on this home.Purchase Details
Home Financials for this Owner
Home Financials are based on the most recent Mortgage that was taken out on this home.Purchase Details
Home Financials for this Owner
Home Financials are based on the most recent Mortgage that was taken out on this home.Purchase Details
Home Financials for this Owner
Home Financials are based on the most recent Mortgage that was taken out on this home.Purchase Details
Home Financials for this Owner
Home Financials are based on the most recent Mortgage that was taken out on this home.Purchase Details
Similar Homes in Ipswich, MA
Home Values in the Area
Average Home Value in this Area
Purchase History
| Date | Type | Sale Price | Title Company |
|---|---|---|---|
| Deed | $1,310,000 | None Available | |
| Deed | $1,310,000 | None Available | |
| Quit Claim Deed | -- | -- | |
| Quit Claim Deed | -- | -- | |
| Not Resolvable | $527,000 | -- | |
| Not Resolvable | $728,000 | -- | |
| Quit Claim Deed | -- | -- | |
| Quit Claim Deed | -- | -- | |
| Quit Claim Deed | -- | -- | |
| Quit Claim Deed | -- | -- | |
| Deed | -- | -- | |
| Deed | -- | -- |
Mortgage History
| Date | Status | Loan Amount | Loan Type |
|---|---|---|---|
| Open | $807,000 | Adjustable Rate Mortgage/ARM | |
| Closed | $1,048,000 | Purchase Money Mortgage | |
| Previous Owner | $300,000 | Stand Alone Refi Refinance Of Original Loan | |
| Previous Owner | $290,000 | New Conventional | |
| Previous Owner | $388,000 | Adjustable Rate Mortgage/ARM |
Property History
| Date | Event | Price | Change | Sq Ft Price |
|---|---|---|---|---|
| 01/30/2025 01/30/25 | Sold | $1,310,000 | +10.2% | $339 / Sq Ft |
| 11/19/2024 11/19/24 | Pending | -- | -- | -- |
| 11/13/2024 11/13/24 | For Sale | $1,189,000 | +63.3% | $308 / Sq Ft |
| 05/06/2016 05/06/16 | Sold | $728,000 | +0.4% | $189 / Sq Ft |
| 01/28/2016 01/28/16 | Pending | -- | -- | -- |
| 01/10/2016 01/10/16 | For Sale | $725,000 | 0.0% | $188 / Sq Ft |
| 11/03/2015 11/03/15 | Pending | -- | -- | -- |
| 10/08/2015 10/08/15 | For Sale | $725,000 | -- | $188 / Sq Ft |
Tax History Compared to Growth
Tax History
| Year | Tax Paid | Tax Assessment Tax Assessment Total Assessment is a certain percentage of the fair market value that is determined by local assessors to be the total taxable value of land and additions on the property. | Land | Improvement |
|---|---|---|---|---|
| 2025 | $11,217 | $1,006,000 | $397,700 | $608,300 |
| 2024 | $10,758 | $945,300 | $395,800 | $549,500 |
| 2023 | $10,805 | $883,500 | $350,300 | $533,200 |
| 2022 | $10,228 | $795,300 | $315,100 | $480,200 |
| 2021 | $9,896 | $748,600 | $302,700 | $445,900 |
| 2020 | $9,656 | $688,700 | $282,000 | $406,700 |
| 2019 | $9,546 | $677,500 | $267,500 | $410,000 |
| 2018 | $9,087 | $638,100 | $251,000 | $387,100 |
| 2017 | $8,372 | $590,000 | $238,600 | $351,400 |
| 2016 | $8,677 | $584,300 | $234,400 | $349,900 |
| 2015 | $7,648 | $566,100 | $226,200 | $339,900 |
Agents Affiliated with this Home
-
L
Seller's Agent in 2025
Lisa Sullivan
Churchill Properties
-
D
Seller Co-Listing Agent in 2025
Diane Polley
Churchill Properties
-
K
Buyer's Agent in 2025
Kimberly Lorden
Advisors Living - Gloucester
-
D
Seller's Agent in 2016
Denise Mootafian
Windhill Realty, LLC
Map
Source: MLS Property Information Network (MLS PIN)
MLS Number: 71916842
APN: IPSW-000041A-000036
- 15 Appleton Park
- 64 Linebrook Rd
- 9 New Mill Place
- 38 Kimball Ave Unit 12
- 5 New Mill Place
- 59 Washington St
- 22 Farley Ave
- 52 Pineswamp Rd
- 1 Mineral St Unit 13
- 11 Washington St Unit 4
- 11 Washington St Unit 8
- 11 Washington St Unit 11
- 11 Washington St Unit 9
- 11 Washington St Unit 12
- 11 Washington St Unit 10
- 108 Central St Unit 2
- 108 Central St
- 128 High St Unit 5
- 45 Pineswamp Rd
- 16 Primrose Ln Unit 16
