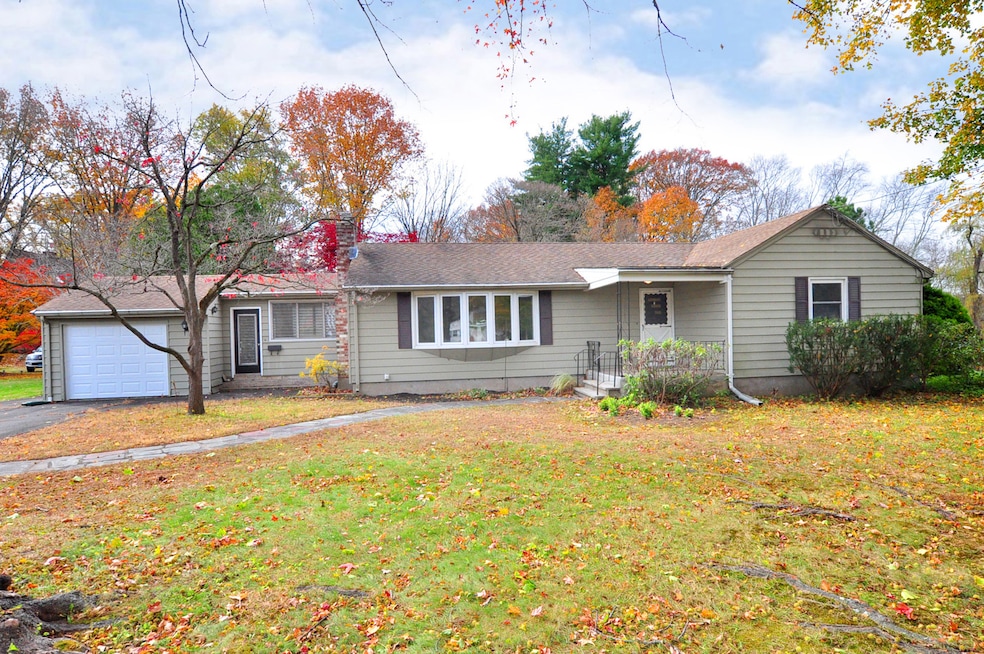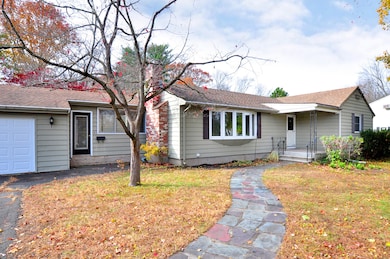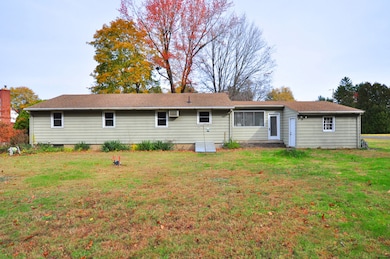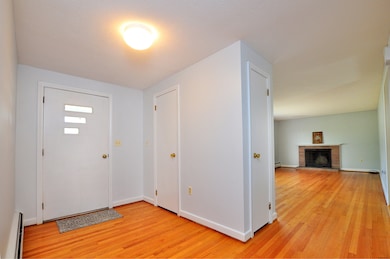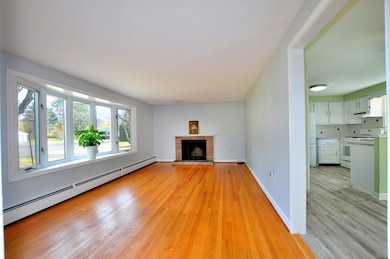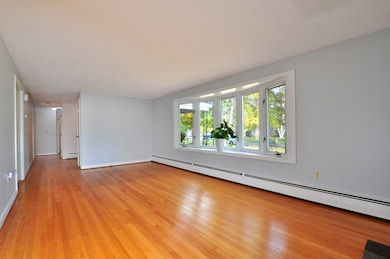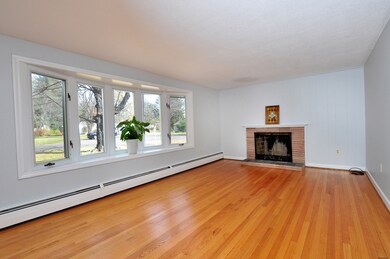55 Foster Ln Windsor, CT 06095
Hayden NeighborhoodEstimated payment $2,159/month
Highlights
- Ranch Style House
- Attic
- Thermal Windows
- Oliver Ellsworth School Rated A
- 1 Fireplace
- Enclosed Patio or Porch
About This Home
Ideally located on a quiet and peaceful cul-de-sac, classic New England charm meets single-level living in this lovely Ranch home. The kitchen features an abundance of white cabinetry, new flooring, an expansive and open dining area, new lighting, and a tile backsplash. Enjoy relaxing while entertaining your guests beside the warmth and glow from the wood burning fireplace in the living room, which boasts hardwood flooring and a beautiful bay window that fills the space with natural light. The dining room features stunning hardwood flooring and is ideal for holiday gatherings or serving intimate meals. The spacious Primary bedroom has hardwood flooring and a walk-in closet. The second bedroom provides striking hardwood flooring and the luxury of a private half-bath. An enclosed breezeway with front and backyard access connects the garage to the kitchen. With built-ins and a dry bar, the partially finished lower level offers great flexibility for a recreation room, home gym, movie theater or private office. Step outside to the level and private backyard, perfect for summer barbecues, gardening, and outdoor fun. Tremendous value is found in the Buderus boiler, Harvey thermal pane windows, an updated full bath, and a covered front porch. This incredible find is minutes from major commuter routes, Bradley International Airport, grocery stores, the town center, the Windsor library, a coffee shop, restaurants, and walking and hiking trails. Come on . . . Let's take a look inside!
Listing Agent
Berkshire Hathaway NE Prop. Brokerage Phone: (860) 205-9316 License #RES.0770532 Listed on: 11/19/2025

Home Details
Home Type
- Single Family
Est. Annual Taxes
- $5,676
Year Built
- Built in 1965
Lot Details
- 0.55 Acre Lot
- Property is zoned RES-A
Home Design
- Ranch Style House
- Concrete Foundation
- Frame Construction
- Asphalt Shingled Roof
- Aluminum Siding
Interior Spaces
- 1 Fireplace
- Thermal Windows
- Attic or Crawl Hatchway Insulated
- Storm Doors
- Laundry on lower level
Kitchen
- Oven or Range
- Dishwasher
- Disposal
Bedrooms and Bathrooms
- 2 Bedrooms
Partially Finished Basement
- Heated Basement
- Basement Fills Entire Space Under The House
- Interior Basement Entry
- Basement Storage
Parking
- 1 Car Garage
- Automatic Garage Door Opener
- Driveway
Outdoor Features
- Enclosed Patio or Porch
- Shed
- Breezeway
- Rain Gutters
Location
- Property is near shops
Schools
- Sage Park Middle School
- Windsor High School
Utilities
- Window Unit Cooling System
- Baseboard Heating
- Hot Water Heating System
- Heating System Uses Oil Above Ground
- Heating System Uses Propane
- Programmable Thermostat
- Hot Water Circulator
- Propane Water Heater
- Cable TV Available
Listing and Financial Details
- Assessor Parcel Number 780699
Map
Home Values in the Area
Average Home Value in this Area
Tax History
| Year | Tax Paid | Tax Assessment Tax Assessment Total Assessment is a certain percentage of the fair market value that is determined by local assessors to be the total taxable value of land and additions on the property. | Land | Improvement |
|---|---|---|---|---|
| 2025 | $5,676 | $199,500 | $68,880 | $130,620 |
| 2024 | $6,049 | $199,500 | $68,880 | $130,620 |
| 2023 | $4,751 | $141,400 | $54,250 | $87,150 |
| 2022 | $4,704 | $141,400 | $54,250 | $87,150 |
| 2021 | $4,704 | $141,400 | $54,250 | $87,150 |
| 2020 | $4,682 | $141,400 | $54,250 | $87,150 |
| 2019 | $4,579 | $141,400 | $54,250 | $87,150 |
| 2018 | $4,404 | $133,630 | $54,250 | $79,380 |
| 2017 | $4,336 | $133,630 | $54,250 | $79,380 |
| 2016 | $4,212 | $133,630 | $54,250 | $79,380 |
| 2015 | $4,132 | $133,630 | $54,250 | $79,380 |
| 2014 | $4,072 | $133,630 | $54,250 | $79,380 |
Property History
| Date | Event | Price | List to Sale | Price per Sq Ft | Prior Sale |
|---|---|---|---|---|---|
| 11/19/2025 11/19/25 | For Sale | $319,900 | +34.5% | $174 / Sq Ft | |
| 05/14/2021 05/14/21 | Sold | $237,900 | +3.5% | $130 / Sq Ft | View Prior Sale |
| 04/13/2021 04/13/21 | Pending | -- | -- | -- | |
| 04/07/2021 04/07/21 | For Sale | $229,900 | -- | $125 / Sq Ft |
Purchase History
| Date | Type | Sale Price | Title Company |
|---|---|---|---|
| Executors Deed | $237,900 | None Available | |
| Warranty Deed | $241,000 | -- |
Mortgage History
| Date | Status | Loan Amount | Loan Type |
|---|---|---|---|
| Previous Owner | $176,216 | Stand Alone Refi Refinance Of Original Loan | |
| Previous Owner | $192,800 | Purchase Money Mortgage |
Source: SmartMLS
MLS Number: 24128766
APN: WIND-000075-000112-000029
- 39 Old Kennedy Rd
- 16 Brown Ave
- 94 Clubhouse Rd
- 33 Mechanic St Unit 203
- 15 Clubhouse Rd
- 39 Warham St
- 40 Alden Rd
- 501 Kennedy Rd
- 17 Box Turtle Ln
- 60 Filley St
- 26 Stinson Place
- 24 MacKtown Rd
- 30 Parkwood Dr
- 680 Kennedy Rd
- 31 Parkwood Dr
- 211 MacKtown Rd
- 294 S Main St Unit LOT 18
- 47 Ferry Ln
- 957 Palisado Ave
- 375 Dunfey Ln
- 121 Pleasant St
- 150 Broad St
- 53 Poquonock Ave
- 69 Mechanic St
- 250 Bloomfield Ave
- One Phaeton St
- 1465 Main St
- 249 High Path Rd
- 1060 Main St
- 925 High Path Rd
- 76 Oak Ridge Dr Unit 76
- 606 Rye St
- 199 Privilege Rd
- 55 Regina Dr
- 1-137 Barry Cir
- 11 E Wintonbury Ave
- 501 Old Village Cir
- 402 Twin Circle Dr
- 1077 Blue Hills Ave Unit C
- 109 Candlewood Dr
