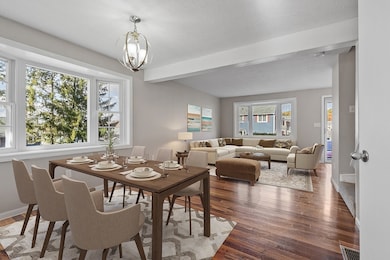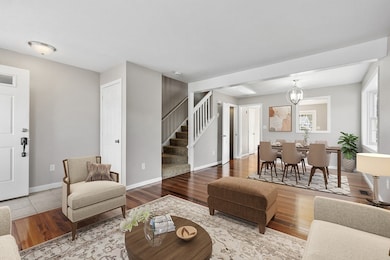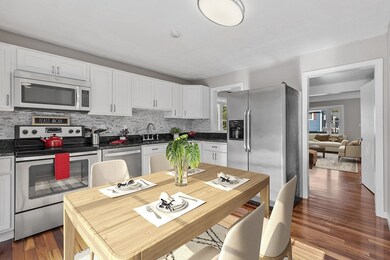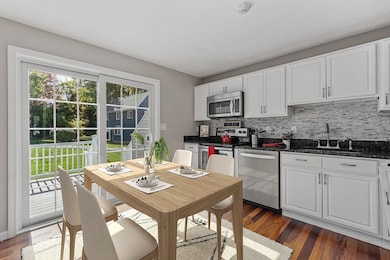55 Fox Meadow Rd Unit H Leominster, MA 01453
Estimated payment $2,621/month
Highlights
- In Ground Pool
- Engineered Wood Flooring
- Solid Surface Countertops
- Deck
- Bonus Room
- Stainless Steel Appliances
About This Home
Welcome Home to 55 Fox Meadow Rd U:H a bright and open end-unit nestled within Fox Meadow Condominium Community. This unit has three levels of living area and lots of natural light throughout! The first level has an open feel with a generous flexible living room/dining room space that has two bay windows. The eat-in kitchen offers ample cabinetry, solid surface counters, stainless appliances (new dishwasher) and sliders to outside deck. The deck is great size for all your outdoor entertaining or enjoyment...a perfect spot for morning coffee or afternoon sun. The below grade lower-level finished room provides great space for bonus living area or a home office. Ample size utility room for storage. Hurry...sellers relocation is your opportunity to own property in a vibrant community. Exclusive Viewings begin Friday 10/24 schedule yours now or attend a PUBLIC Open House SAT OR SUN from 11am -1pm.
Townhouse Details
Home Type
- Townhome
Est. Annual Taxes
- $3,889
Year Built
- Built in 1986
HOA Fees
- $645 Monthly HOA Fees
Home Design
- Entry on the 1st floor
- Frame Construction
- Shingle Roof
Interior Spaces
- 3-Story Property
- Ceiling Fan
- Recessed Lighting
- Bay Window
- Picture Window
- Sliding Doors
- Bonus Room
- Basement
- Laundry in Basement
Kitchen
- Range
- Microwave
- Dishwasher
- Stainless Steel Appliances
- Solid Surface Countertops
Flooring
- Engineered Wood
- Wall to Wall Carpet
- Laminate
- Ceramic Tile
Bedrooms and Bathrooms
- 2 Bedrooms
- Primary bedroom located on second floor
- Bathtub with Shower
Laundry
- Dryer
- Washer
Parking
- 2 Car Parking Spaces
- Assigned Parking
Outdoor Features
- In Ground Pool
- Deck
Schools
- Leominster Elementary And Middle School
- Leominster High School
Utilities
- Forced Air Heating and Cooling System
- 1 Cooling Zone
- 2 Heating Zones
- Heating System Uses Natural Gas
Listing and Financial Details
- Assessor Parcel Number M: 0251 B: 0020 L: 0010H,1581805
Community Details
Overview
- Association fees include water, sewer, insurance, maintenance structure, road maintenance, ground maintenance, snow removal
- 144 Units
- Fox Meadow Condominium Community
Amenities
- Common Area
Recreation
- Community Pool
Pet Policy
- Call for details about the types of pets allowed
Map
Home Values in the Area
Average Home Value in this Area
Tax History
| Year | Tax Paid | Tax Assessment Tax Assessment Total Assessment is a certain percentage of the fair market value that is determined by local assessors to be the total taxable value of land and additions on the property. | Land | Improvement |
|---|---|---|---|---|
| 2025 | $3,889 | $277,200 | $0 | $277,200 |
| 2024 | $3,745 | $258,100 | $0 | $258,100 |
| 2023 | $3,399 | $218,700 | $0 | $218,700 |
| 2022 | $3,090 | $186,600 | $0 | $186,600 |
| 2021 | $2,964 | $163,500 | $0 | $163,500 |
| 2020 | $2,850 | $158,500 | $0 | $158,500 |
| 2019 | $2,751 | $148,400 | $0 | $148,400 |
| 2018 | $2,207 | $114,200 | $0 | $114,200 |
| 2017 | $2,137 | $108,300 | $0 | $108,300 |
| 2016 | $2,303 | $117,600 | $0 | $117,600 |
| 2015 | $2,286 | $117,600 | $0 | $117,600 |
| 2014 | $2,284 | $120,900 | $0 | $120,900 |
Property History
| Date | Event | Price | List to Sale | Price per Sq Ft |
|---|---|---|---|---|
| 10/28/2025 10/28/25 | Pending | -- | -- | -- |
| 10/23/2025 10/23/25 | For Sale | $315,000 | -- | $218 / Sq Ft |
Purchase History
| Date | Type | Sale Price | Title Company |
|---|---|---|---|
| Quit Claim Deed | $305,000 | None Available | |
| Quit Claim Deed | $286,000 | None Available | |
| Quit Claim Deed | $225,000 | None Available | |
| Quit Claim Deed | $164,800 | -- | |
| Deed | $35,000 | -- | |
| Deed | $35,000 | -- | |
| Deed | $35,000 | -- | |
| Deed | $60,000 | -- | |
| Deed | $60,000 | -- | |
| Deed | $60,000 | -- | |
| Deed | $55,000 | -- | |
| Deed | $55,000 | -- |
Mortgage History
| Date | Status | Loan Amount | Loan Type |
|---|---|---|---|
| Open | $220,000 | Purchase Money Mortgage | |
| Closed | $220,000 | Purchase Money Mortgage | |
| Previous Owner | $277,420 | Purchase Money Mortgage | |
| Previous Owner | $213,750 | Purchase Money Mortgage | |
| Previous Owner | $156,560 | New Conventional | |
| Previous Owner | $90,000 | Purchase Money Mortgage |
Source: MLS Property Information Network (MLS PIN)
MLS Number: 73447361
APN: LEOM-000251-000020-000010H
- 32 Fox Meadow Rd Unit E
- 17 Fernwood Dr Unit G
- 36 Fox Meadow Rd Unit A
- 17 Fernwood Dr Unit D
- 51 Fox Meadow Rd Unit C
- 48 Fox Meadow Rd Unit G
- 1084 Main St
- 291 Joslin St
- 40 Flaggler Rd
- 24 Causeway Terrace
- 270 Day St
- 11 Dale Ave
- 57 Liberty St Unit 2
- 29 Crawford St
- 75 Dale Ave
- 313 Lincoln St
- 24 North St
- 59 Kenniston St
- 66 Hamilton St Unit 3
- 593 Main St Unit SL4







