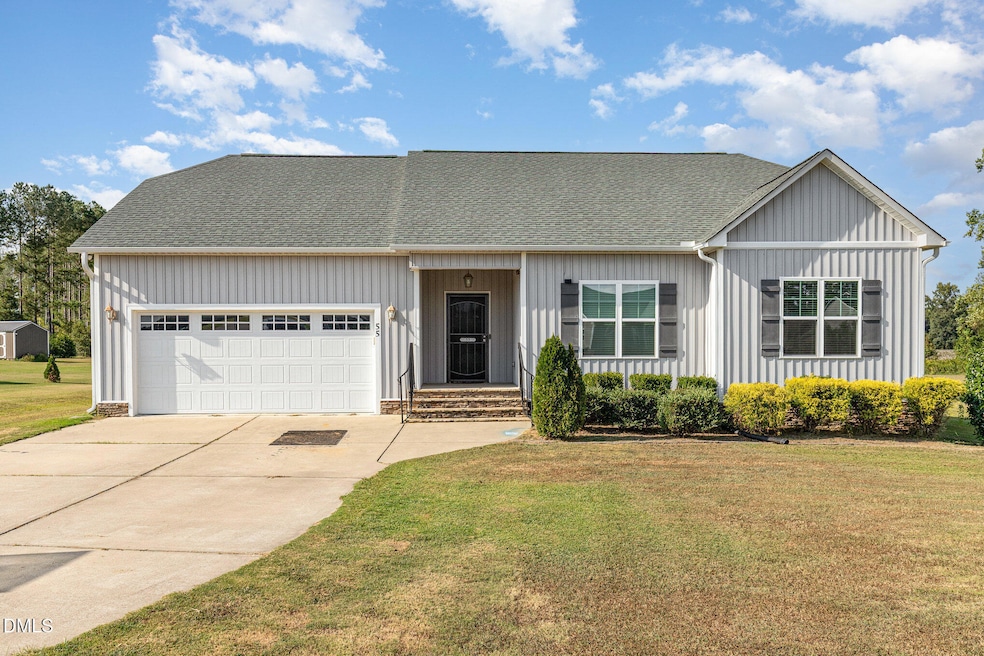Estimated payment $2,032/month
3
Beds
2
Baths
1,602
Sq Ft
$218
Price per Sq Ft
Highlights
- 1.48 Acre Lot
- Deck
- High Ceiling
- Pine Level Elementary School Rated A-
- Ranch Style House
- Granite Countertops
About This Home
Don't miss this amazing ranch home built in 2019 on an acre and a half! Gorgeous gourmet kitchen with stainless appliances, an adorable mudroom area, and a butler's walk-in pantry!
Home Details
Home Type
- Single Family
Est. Annual Taxes
- $2,112
Year Built
- Built in 2019
Lot Details
- 1.48 Acre Lot
- Landscaped
- Level Lot
- Cleared Lot
- Back and Front Yard
Parking
- 2 Car Attached Garage
- Front Facing Garage
- Private Driveway
- 4 Open Parking Spaces
Home Design
- Ranch Style House
- Slab Foundation
- Shingle Roof
- Vinyl Siding
Interior Spaces
- 1,602 Sq Ft Home
- High Ceiling
- Gas Log Fireplace
- Mud Room
- Entrance Foyer
- Living Room with Fireplace
- Dining Room
- Scuttle Attic Hole
Kitchen
- Walk-In Pantry
- Butlers Pantry
- Electric Range
- Microwave
- Dishwasher
- Granite Countertops
Flooring
- Tile
- Luxury Vinyl Tile
Bedrooms and Bathrooms
- 3 Bedrooms
- Walk-In Closet
- 2 Full Bathrooms
- Primary bathroom on main floor
Laundry
- Laundry Room
- Laundry on main level
Accessible Home Design
- Accessible Common Area
Outdoor Features
- Deck
- Front Porch
Schools
- Pine Level Elementary School
- N Johnston Middle School
- N Johnston High School
Utilities
- Central Air
- Heat Pump System
- Septic Tank
- Septic System
Community Details
- No Home Owners Association
- Cates Landing Subdivision
Listing and Financial Details
- Assessor Parcel Number 2000263151
Map
Create a Home Valuation Report for This Property
The Home Valuation Report is an in-depth analysis detailing your home's value as well as a comparison with similar homes in the area
Home Values in the Area
Average Home Value in this Area
Tax History
| Year | Tax Paid | Tax Assessment Tax Assessment Total Assessment is a certain percentage of the fair market value that is determined by local assessors to be the total taxable value of land and additions on the property. | Land | Improvement |
|---|---|---|---|---|
| 2025 | $2,130 | $320,000 | $40,000 | $280,000 |
| 2024 | $1,864 | $219,030 | $37,000 | $182,030 |
| 2023 | $1,730 | $211,030 | $37,000 | $174,030 |
| 2022 | $1,815 | $211,030 | $37,000 | $174,030 |
| 2021 | $1,733 | $205,030 | $37,000 | $168,030 |
| 2020 | $1,794 | $205,030 | $37,000 | $168,030 |
| 2019 | $324 | $37,000 | $37,000 | $0 |
Source: Public Records
Property History
| Date | Event | Price | Change | Sq Ft Price |
|---|---|---|---|---|
| 09/25/2025 09/25/25 | For Sale | $350,000 | +7.7% | $218 / Sq Ft |
| 12/14/2023 12/14/23 | Off Market | $325,000 | -- | -- |
| 09/28/2023 09/28/23 | Sold | $325,000 | -3.0% | $194 / Sq Ft |
| 08/21/2023 08/21/23 | Pending | -- | -- | -- |
| 08/08/2023 08/08/23 | Price Changed | $334,999 | -0.9% | $200 / Sq Ft |
| 08/02/2023 08/02/23 | Price Changed | $337,999 | -0.6% | $202 / Sq Ft |
| 07/25/2023 07/25/23 | For Sale | $339,999 | -- | $203 / Sq Ft |
Source: Doorify MLS
Purchase History
| Date | Type | Sale Price | Title Company |
|---|---|---|---|
| Warranty Deed | $325,000 | None Listed On Document | |
| Trustee Deed | $281,000 | None Listed On Document | |
| Warranty Deed | $230,000 | None Available | |
| Warranty Deed | -- | None Available | |
| Warranty Deed | $35,000 | None Available | |
| Warranty Deed | $140,000 | None Available |
Source: Public Records
Mortgage History
| Date | Status | Loan Amount | Loan Type |
|---|---|---|---|
| Open | $308,750 | New Conventional | |
| Previous Owner | $238,280 | VA | |
| Previous Owner | $158,250 | Construction |
Source: Public Records
Source: Doorify MLS
MLS Number: 10123925
APN: 12N11021B
Nearby Homes
- 17 Stardust Ln
- 58 Stardust Ln
- 32 Goldeneye Ln
- 114 Scotties Ridge Dr
- 24 Heatherglenn Cir
- 42 Heatherglenn Cir
- 58 Heatherglenn Cir
- 72 Heatherglenn Cir
- 86 Heatherglenn Cir
- 158 Scotties Ridge Dr
- 72 Scotties Ridge Dr
- 49 Heatherglenn Cir
- 12 Flatland Dr
- 86 Scotties Ridge Dr
- 32 Scotties Ridge Dr
- 109 Oak St
- 2440 Us Highway 70a E
- Brunswick III Plan at Pinecrest
- McHenry II Plan at Pinecrest
- Morgan Plan at Pinecrest
- 205 S Walnut St
- 713 S Webb St
- 108 W Anderson St
- 806 S Massey St
- 505 W Preston St
- 5314 Princeton Kenly Rd
- 1007 W Anderson St
- 202 Valley Ct
- 17 Brookwood Dr
- 2 N Sussex Dr Unit B
- 58 Perkins Ave
- 181 N Landing
- 526 Mill St
- 155 Copper Fox Ln
- 178 Golden Arms Dr
- 266 Peebles Dr
- 266 Peebles Dr
- 219 Paramount Dr
- 212 Paramount Dr
- 182 Golden Arms Dr







