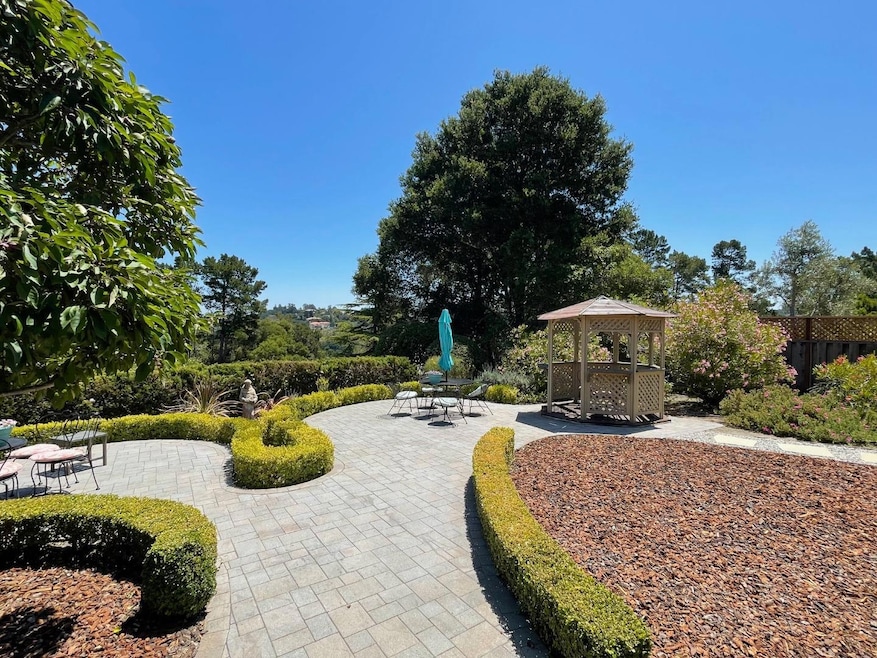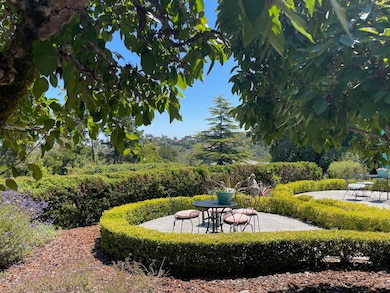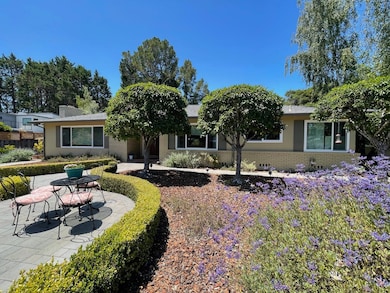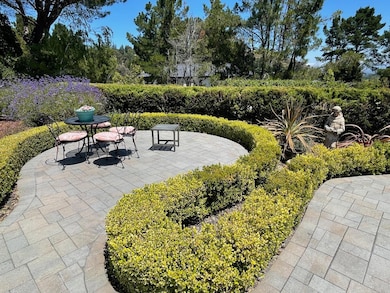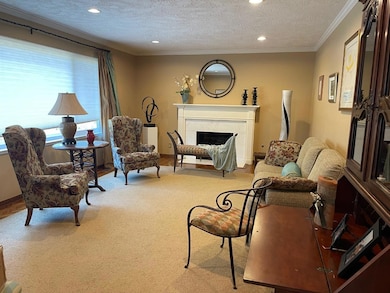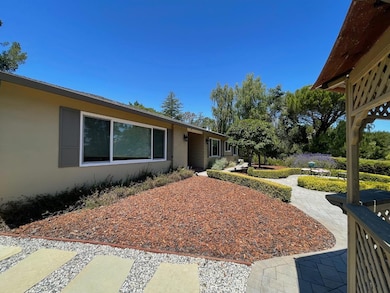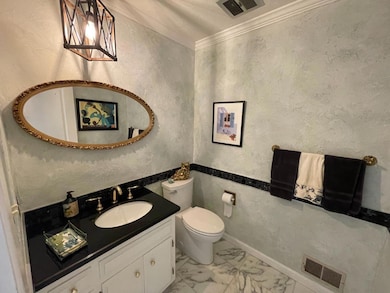55 Glengarry Way Hillsborough, CA 94010
Highlights
- Private Pool
- Canyon View
- Marble Flooring
- West Hillsborough Rated A+
- Family Room with Fireplace
- Den
About This Home
Welcome to 55 Glengarry Way, an exquisite fully furnished single-family home located in the tranquility of Hillsborough, CA. This one level residence offers an impressive 3,180 square feet of living space, featuring 4 spacious bedrooms & 3.5 bathrooms. The home's interior presents a blend of flooring, including carpet, hardwood, laminate, marble, & tile, each adding a distinct touch of elegance. The kitchen is equipped w/ a breakfast bar, cooktop, dishwasher, & electric oven. Granite kitchen counters, stainless steel appliances, & eat-in kitchen provide both functionality & style. The cozy ambiance of the living area, is accentuated by charming decorative fireplaces that add to the warmth of the home. The primary ensuite bathroom is a sanctuary, featuring double sinks, separate shower, & luxurious tub, ensuring a spa-like experience. The property also includes a formal dining room & dedicated home office, catering to both entertaining & productivity. Step outside to your private oasis, where a pristine pool awaits, surrounded by a fenced back yard, perfect for leisurely summer afternoons. Amenities include a laundry room furnished w/ washer and dryer. This home offers a blend of comfort, luxury, & practicality. Landlord will lease unfurnished with a minimum term of two years.
Home Details
Home Type
- Single Family
Est. Annual Taxes
- $13,311
Year Built
- 1972
Lot Details
- 0.54 Acre Lot
- Back Yard
Parking
- 2 Car Attached Garage
Property Views
- Canyon
- Mountain
- Hills
Interior Spaces
- 3,180 Sq Ft Home
- 1-Story Property
- Double Pane Windows
- Family Room with Fireplace
- 2 Fireplaces
- Living Room with Fireplace
- Formal Dining Room
- Den
Kitchen
- Electric Oven
- Microwave
- Dishwasher
Flooring
- Wood
- Laminate
- Marble
- Tile
Bedrooms and Bathrooms
- 4 Bedrooms
Laundry
- Laundry Room
- Washer and Dryer
Outdoor Features
- Private Pool
- Balcony
Utilities
- Forced Air Heating System
Listing and Financial Details
- Security Deposit $10,000
- Property Available on 11/1/25
- Rent includes furniture, gardener, pool/spa
- 12-Month Minimum Lease Term
Map
Source: MLSListings
MLS Number: ML82012695
APN: 038-263-110
- 60 Glengarry Way
- 0 Tartan Trail Rd
- 30 Bluebell Ln
- 1485 Oak Rim Dr
- 25 Searsville Ct
- 45 Calaveras Ct
- 30 Calaveras Ct
- 48 Bel Aire Rd
- 58 Bel Aire Rd
- 1342 Bel Aire Rd
- 1620 Marlborough Rd
- 1600 Marlborough Rd
- 0 Crystal Springs Rd
- 1276 Laurel Hill Dr
- 8 Bel Aire Rd
- 38 Bel Aire Rd
- 28 Bel Aire Rd
- 1485 Ascension Dr
- 1575 Parrott Dr
- 897 Parrott Dr
- 1485 Lakeview Dr
- 15 Anson Rd Unit B
- 25 Via Delizia
- 30 Warmwood Way
- 3135 Campus Dr
- 3214 Palos Verdes Ct
- 810 Polhemus Rd
- 3257 Glendora Dr Unit F
- 3208 Countryside Dr
- 15 Lupine Way
- 230 W 5th Ave Unit 303
- 206 Sonora Dr
- 85 W 5th Ave
- 75 W 5th Ave Unit FL3-ID1219
- 120 W 3rd Ave
- 65 W 5th Ave Unit FL3-ID499
- 21 El Cerrito Ave
- 10 De Sabla Rd
- 145 N El Camino Real
- 1950 Elkhorn Ct
