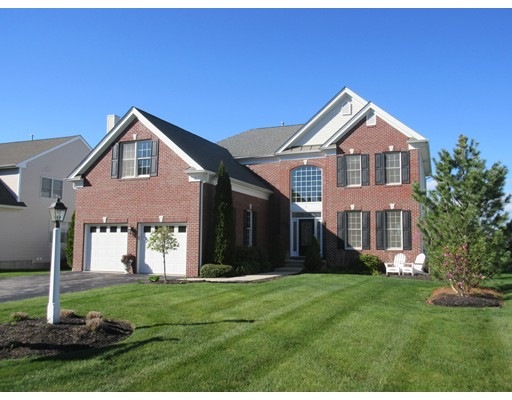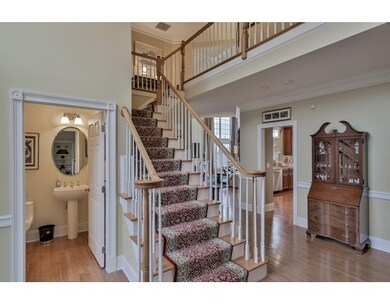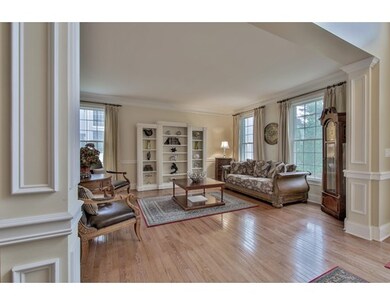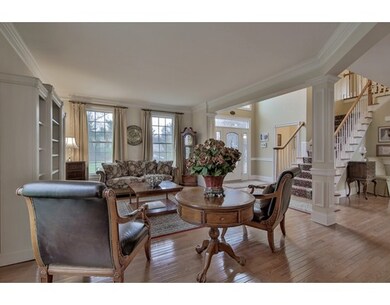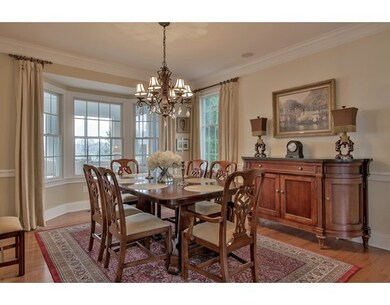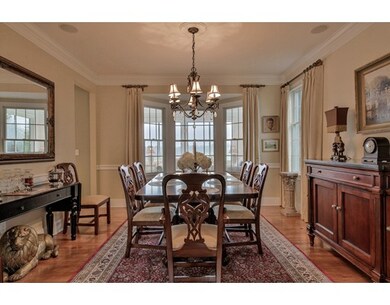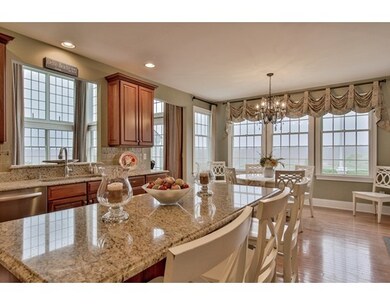
55 Greenside Way Methuen, MA 01844
The North End NeighborhoodAbout This Home
As of October 2016Upgrades galore in this executive colonial located on the 3rd fairway of the Merrimack Valley Golf Course. Welcome your guests into the dramatic 2 story foyer & prepare to entertain! An evening dinner party in the open concept formal dining & living room w/hardwood & elegant decorative moldings, or a relaxing get together to enjoy Super Bowl in the soaring 2 story Fam Rm with fireplace, skylights & coffered ceiling! Serve brunch in the sunlit kitchen w/ upgraded cherry cabinets, GE Monogram SS Appliances, granite & custom backsplash, enjoy drinks after a round of golf in the tranquil sun-room overlooking a large patio and stunning Golf Course views! The 1st floor study w/custom built in cabinets will make working from home a pleasure! After work or play, find sanctuary in the Master suite with vaulted ceiling, custom marble bath w/soaker tub/separate shower & double closets with built in's. Guest room with private bath, as well as 2 additional bdrms & 3rd full bath complete this home!
Home Details
Home Type
Single Family
Est. Annual Taxes
$9,625
Year Built
2008
Lot Details
0
Listing Details
- Lot Description: Paved Drive, Golf Course Frontage, Cleared, Level, Scenic View(s)
- Property Type: Single Family
- Other Agent: 2.00
- Year Round: Yes
- Special Features: None
- Property Sub Type: Detached
- Year Built: 2008
Interior Features
- Appliances: Wall Oven, Dishwasher, Disposal, Countertop Range, Vacuum System
- Fireplaces: 1
- Has Basement: Yes
- Fireplaces: 1
- Primary Bathroom: Yes
- Number of Rooms: 10
- Amenities: Public Transportation, Shopping, Golf Course, Medical Facility, Highway Access
- Electric: 200 Amps
- Energy: Insulated Windows, Insulated Doors
- Flooring: Tile, Wall to Wall Carpet, Hardwood
- Insulation: Full, Fiberglass - Batts
- Interior Amenities: Central Vacuum, Security System, Cable Available, Wired for Surround Sound
- Basement: Full, Interior Access, Unfinished Basement
- Bedroom 2: Second Floor, 14X11
- Bedroom 3: Second Floor, 16X14
- Bedroom 4: Second Floor, 22X10
- Bathroom #1: First Floor, 5X5
- Bathroom #2: Second Floor, 15X10
- Bathroom #3: Second Floor, 8X5
- Kitchen: First Floor, 25X16
- Laundry Room: First Floor, 11X6
- Living Room: First Floor, 20X14
- Master Bedroom: Second Floor, 19X14
- Master Bedroom Description: Bathroom - Full, Ceiling - Cathedral, Closet - Walk-in, Closet/Cabinets - Custom Built, Flooring - Wall to Wall Carpet, Cable Hookup
- Dining Room: First Floor, 15X13
- Family Room: First Floor, 20X17
- Oth1 Room Name: Office
- Oth1 Dimen: 12X10
- Oth1 Dscrp: Closet/Cabinets - Custom Built, Flooring - Hardwood, Window(s) - Bay/Bow/Box, Cable Hookup, High Speed Internet Hookup
- Oth2 Room Name: Sun Room
- Oth2 Dimen: 15X13
- Oth2 Dscrp: Ceiling Fan(s), Flooring - Wood, Window(s) - Picture, Cable Hookup, Exterior Access
- Oth3 Room Name: Bathroom
- Oth3 Dimen: 9X5
- Oth3 Dscrp: Bathroom - Full, Bathroom - With Shower Stall, Flooring - Stone/Ceramic Tile
- Oth4 Room Name: Foyer
- Oth4 Dscrp: Flooring - Hardwood, Chair Rail
Exterior Features
- Roof: Asphalt/Fiberglass Shingles
- Construction: Frame
- Exterior: Vinyl, Brick
- Exterior Features: Porch - Enclosed, Patio, Professional Landscaping, Sprinkler System, Decorative Lighting, Screens
- Foundation: Poured Concrete, Irregular, Other (See Remarks)
- Waterview Flag: Yes
Garage/Parking
- Garage Parking: Attached, Garage Door Opener, Storage
- Garage Spaces: 2
- Parking: Off-Street, Paved Driveway
- Parking Spaces: 6
Utilities
- Cooling: Central Air
- Heating: Forced Air, Gas
- Cooling Zones: 2
- Heat Zones: 2
- Hot Water: Natural Gas, Tank
- Utility Connections: for Gas Range, for Gas Oven, for Electric Dryer, Washer Hookup, Icemaker Connection
- Sewer: City/Town Sewer
- Water: City/Town Water
Condo/Co-op/Association
- HOA: Yes
- Reqd Own Association: Yes
Lot Info
- Assessor Parcel Number: M:00709 B:00069 L:00001E
- Zoning: RR*
Multi Family
- Waterview: Lake, Pond
Ownership History
Purchase Details
Home Financials for this Owner
Home Financials are based on the most recent Mortgage that was taken out on this home.Purchase Details
Home Financials for this Owner
Home Financials are based on the most recent Mortgage that was taken out on this home.Purchase Details
Similar Homes in Methuen, MA
Home Values in the Area
Average Home Value in this Area
Purchase History
| Date | Type | Sale Price | Title Company |
|---|---|---|---|
| Not Resolvable | $665,000 | -- | |
| Not Resolvable | $550,000 | -- | |
| Deed | $750,326 | -- | |
| Deed | $750,326 | -- |
Mortgage History
| Date | Status | Loan Amount | Loan Type |
|---|---|---|---|
| Open | $371,790 | Credit Line Revolving | |
| Closed | $375,272 | Stand Alone Refi Refinance Of Original Loan | |
| Closed | $128,100 | Credit Line Revolving | |
| Closed | $498,750 | New Conventional | |
| Previous Owner | $100,000 | No Value Available | |
| Previous Owner | $200,000 | New Conventional |
Property History
| Date | Event | Price | Change | Sq Ft Price |
|---|---|---|---|---|
| 10/14/2016 10/14/16 | Sold | $665,000 | -3.6% | $175 / Sq Ft |
| 08/13/2016 08/13/16 | Pending | -- | -- | -- |
| 07/05/2016 07/05/16 | Price Changed | $689,900 | -1.4% | $181 / Sq Ft |
| 06/02/2016 06/02/16 | Price Changed | $699,900 | -2.1% | $184 / Sq Ft |
| 05/04/2016 05/04/16 | For Sale | $714,900 | +30.0% | $188 / Sq Ft |
| 06/21/2013 06/21/13 | Sold | $550,000 | -3.5% | $152 / Sq Ft |
| 04/21/2013 04/21/13 | Pending | -- | -- | -- |
| 04/11/2013 04/11/13 | For Sale | $569,900 | -- | $158 / Sq Ft |
Tax History Compared to Growth
Tax History
| Year | Tax Paid | Tax Assessment Tax Assessment Total Assessment is a certain percentage of the fair market value that is determined by local assessors to be the total taxable value of land and additions on the property. | Land | Improvement |
|---|---|---|---|---|
| 2025 | $9,625 | $909,700 | $232,900 | $676,800 |
| 2024 | $9,617 | $885,500 | $204,600 | $680,900 |
| 2023 | $9,270 | $792,300 | $181,000 | $611,300 |
| 2022 | $9,464 | $725,200 | $165,300 | $559,900 |
| 2021 | $8,889 | $673,900 | $157,400 | $516,500 |
| 2020 | $8,766 | $652,200 | $157,400 | $494,800 |
| 2019 | $9,018 | $635,500 | $149,500 | $486,000 |
| 2018 | $9,056 | $634,600 | $173,100 | $461,500 |
| 2017 | $8,941 | $610,300 | $188,900 | $421,400 |
| 2016 | $9,153 | $618,000 | $204,600 | $413,400 |
| 2015 | $8,637 | $591,600 | $204,600 | $387,000 |
Agents Affiliated with this Home
-

Seller's Agent in 2016
Melissa Kimball
Laer Realty
(978) 649-8909
1 in this area
13 Total Sales
-
J
Seller's Agent in 2013
Janet McLennan
Century 21 McLennan & Company
(978) 604-0361
21 Total Sales
Map
Source: MLS Property Information Network (MLS PIN)
MLS Number: 71999311
APN: METH-000709-000069-000001E
- 80 Pond St Unit 4
- 90 Adams Ave
- 33 Kensington Ave
- 75 Cox Ln
- 257 Howe St
- 3 Bramble Hill Rd
- 203 Lawrence Rd
- 5 Rolling Ridge Ln
- 22 Washington St
- 22 Washington St Unit 22
- 35 Stillwater Rd
- 66 Washington St
- VP Washington St
- 5 Sycamore Rd
- 117 Rolling Ridge Ln
- 8 Senter St
- 10 Hillcrest Rd
- 216 Hampshire St
- 30 Seed St
- 687 Jackson St
