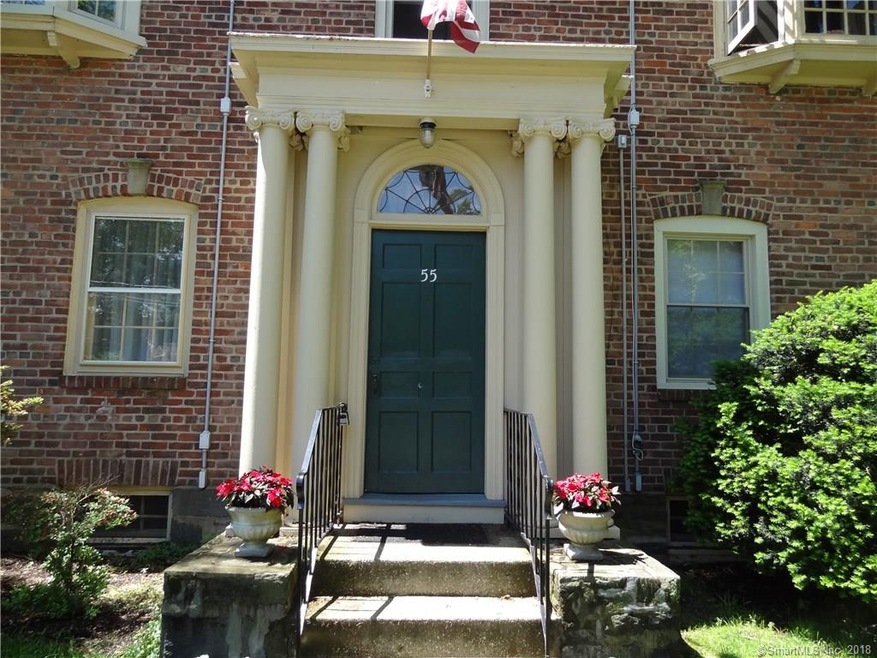
55 Haddon St Unit 3 Bridgeport, CT 06605
Black Rock NeighborhoodHighlights
- Property is near public transit
- End Unit
- Enclosed patio or porch
- Ranch Style House
- Walking Distance to Water
- Public Transportation
About This Home
As of June 2021Move in condition two bedroom second level unit located in the affordable Black Rock Gardens Cooperative. This National Historic Register unit has been updated and offers a bay window, living room/kitchen with pass through, three season porch off the kitchen overlooking rear courtyard and washer and dryer in the basement. Steps to Black Rock's Shopping & Restaurant district and train station. Common Charges includes heat, hot water, water and taxes. Unit must be owner occupied and buyer to be interviewed and approved by the board. For more information please visit: http://www.blackrockgardenscooperative.com/
Last Agent to Sell the Property
Berkshire Hathaway NE Prop. License #RES.0366689 Listed on: 06/04/2018

Property Details
Home Type
- Condominium
Year Built
- Built in 1918
HOA Fees
- $468 Monthly HOA Fees
Home Design
- 750 Sq Ft Home
- Ranch Style House
- Brick Exterior Construction
- Masonry Siding
Kitchen
- Oven or Range
- Range Hood
- Dishwasher
Bedrooms and Bathrooms
- 2 Bedrooms
- 1 Full Bathroom
Laundry
- Dryer
- Washer
Basement
- Laundry in Basement
- Basement Storage
Parking
- Paved Parking
- On-Street Parking
- Parking Lot
Outdoor Features
- Walking Distance to Water
- Enclosed patio or porch
Schools
- Black Rock Elementary School
- Bassick High School
Utilities
- Window Unit Cooling System
- Radiator
- Heating System Uses Natural Gas
Additional Features
- End Unit
- Property is near public transit
Community Details
Overview
- Association fees include grounds maintenance, heat, hot water, taxes
- 216 Units
- Bpt Garden Apts Community
- Property managed by Black Rock Gardens Co-op
Amenities
- Public Transportation
Pet Policy
- Pets Allowed
Similar Homes in Bridgeport, CT
Home Values in the Area
Average Home Value in this Area
Property History
| Date | Event | Price | Change | Sq Ft Price |
|---|---|---|---|---|
| 06/11/2021 06/11/21 | Sold | $135,000 | -6.8% | $180 / Sq Ft |
| 05/03/2021 05/03/21 | Pending | -- | -- | -- |
| 04/03/2021 04/03/21 | For Sale | $144,900 | +38.0% | $193 / Sq Ft |
| 08/17/2018 08/17/18 | Sold | $105,000 | -4.5% | $140 / Sq Ft |
| 06/23/2018 06/23/18 | Pending | -- | -- | -- |
| 06/04/2018 06/04/18 | For Sale | $109,900 | -- | $147 / Sq Ft |
Tax History Compared to Growth
Agents Affiliated with this Home
-

Seller's Agent in 2021
Gail Robinson
William Raveis Real Estate
(203) 521-0768
46 in this area
53 Total Sales
-

Buyer's Agent in 2021
Sherri Steeneck
Higgins Group Real Estate
(203) 395-2737
2 in this area
24 Total Sales
-

Seller's Agent in 2018
John Kleps
Berkshire Hathaway Home Services
(203) 258-8733
41 in this area
74 Total Sales
-

Buyer's Agent in 2018
Bob Filotei
Berkshire Hathaway Home Services
(203) 520-8799
15 in this area
73 Total Sales
Map
Source: SmartMLS
MLS Number: 170091526
- 62 Rowsley St Unit 4
- 7 Wilson St
- 222 Ellsworth St
- 69 Ellsworth St Unit 101
- 80 Fox St
- 167 Scofield Ave
- 23 Harborview Place
- 48 Bywater Ln Unit 48
- 592 Courtland Ave Unit 594
- 350 Grovers Ave Unit 11A
- 525 Courtland Ave Unit 527
- 3250 Fairfield Ave Unit 210
- 96 Davis Ave
- 102 Hansen Ave Unit 104
- 344 Lake Ave
- 363 Lake Ave
- 96 Kenwood Ave
- 45 Kenwood Ave
- 58 Post Rd
- 124 Old Battery Rd
