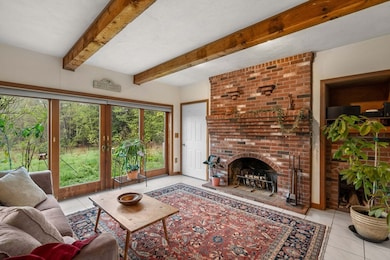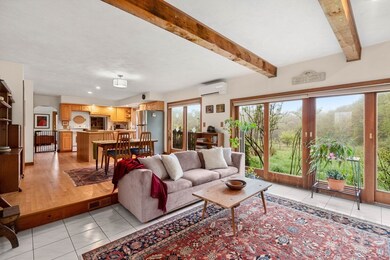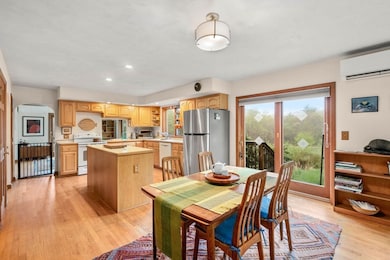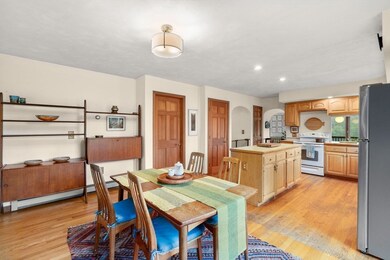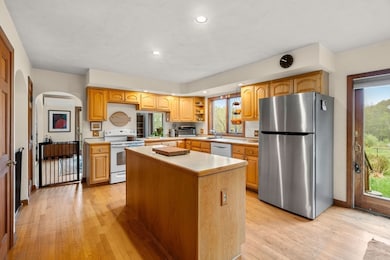
55 Hale Rd Hubbardston, MA 01452
Estimated payment $3,726/month
Highlights
- Solar Power System
- 12.86 Acre Lot
- Cape Cod Architecture
- Scenic Views
- Open Floorplan
- Fruit Trees
About This Home
Welcome to your country home with views of farms and rolling hills! Surrounded by beautiful gardens and lush fields, this lovely home is perfect for a growing family or a remote work option. Custom built in 1988 on almost 13 acres, this home features an expansive combined living and dining area, family room w/fireplace and a kitchen fit for gourmet cooking! Sliding glass doors elegantly flow along the wrap-around deck allowing abundant light and warmth to enter the space. Owner has spared no expense in adding a Solar PV system and EV charger! Mini splits in every room efficiently keep the home comfy and cozy. Ample loft space above the garage awaits the vision of a studio or private workspace. The clean walkout basement, w/half bath rough-in, is ready to finish into extended family space, workshop and more! Travel the scenic country roads to friendly local conveniences, bountiful farm stands, public playgrounds, and all that the nearby towns have to offer! You will love living here!
Home Details
Home Type
- Single Family
Est. Annual Taxes
- $5,281
Year Built
- Built in 1988
Lot Details
- 12.86 Acre Lot
- Fenced Yard
- Property has an invisible fence for dogs
- Stone Wall
- Gentle Sloping Lot
- Fruit Trees
- Wooded Lot
- Garden
- Property is zoned RA
Parking
- 2 Car Attached Garage
- Parking Storage or Cabinetry
- Side Facing Garage
- Driveway
- Open Parking
- Off-Street Parking
Home Design
- Cape Cod Architecture
- Frame Construction
- Blown Fiberglass Insulation
- Cellulose Insulation
- Blown-In Insulation
- Shingle Roof
- Concrete Perimeter Foundation
Interior Spaces
- 2,371 Sq Ft Home
- Open Floorplan
- Central Vacuum
- Skylights
- Recessed Lighting
- Light Fixtures
- Wood Burning Stove
- Insulated Windows
- Bay Window
- Picture Window
- Sliding Doors
- Insulated Doors
- Family Room with Fireplace
- Sitting Room
- Sunken Living Room
- Dining Area
- Scenic Vista Views
Kitchen
- Range
- Microwave
- Dishwasher
- Kitchen Island
- Solid Surface Countertops
Flooring
- Wood
- Wall to Wall Carpet
- Ceramic Tile
Bedrooms and Bathrooms
- 3 Bedrooms
- Primary bedroom located on second floor
- Walk-In Closet
- 3 Full Bathrooms
- Soaking Tub
- Bathtub with Shower
Laundry
- Dryer
- Washer
Unfinished Basement
- Walk-Out Basement
- Basement Fills Entire Space Under The House
- Interior and Exterior Basement Entry
- Block Basement Construction
- Laundry in Basement
Eco-Friendly Details
- Energy-Efficient Thermostat
- Solar Power System
- Solar Assisted Cooling System
- Heating system powered by active solar
Outdoor Features
- Balcony
- Deck
- Porch
Farming
- Farm
Utilities
- Ductless Heating Or Cooling System
- 6 Cooling Zones
- 6 Heating Zones
- Heat Pump System
- 200+ Amp Service
- Private Water Source
- Electric Water Heater
- Private Sewer
Community Details
- No Home Owners Association
Listing and Financial Details
- Assessor Parcel Number M:0004 L:0128,4069688
Map
Home Values in the Area
Average Home Value in this Area
Tax History
| Year | Tax Paid | Tax Assessment Tax Assessment Total Assessment is a certain percentage of the fair market value that is determined by local assessors to be the total taxable value of land and additions on the property. | Land | Improvement |
|---|---|---|---|---|
| 2025 | $5,281 | $452,126 | $50,526 | $401,600 |
| 2024 | $5,723 | $485,390 | $45,990 | $439,400 |
| 2023 | $5,647 | $433,400 | $72,300 | $361,100 |
| 2022 | $6,068 | $433,400 | $72,300 | $361,100 |
| 2021 | $5,383 | $363,500 | $72,300 | $291,200 |
| 2020 | $5,304 | $357,900 | $72,300 | $285,600 |
| 2019 | $3,517 | $333,000 | $86,700 | $246,300 |
| 2018 | $3,384 | $318,000 | $86,700 | $231,300 |
| 2017 | $4,843 | $318,000 | $86,700 | $231,300 |
| 2016 | $4,643 | $292,000 | $86,700 | $205,300 |
| 2015 | $4,588 | $307,500 | $86,700 | $220,800 |
| 2014 | $4,465 | $307,500 | $86,700 | $220,800 |
Property History
| Date | Event | Price | Change | Sq Ft Price |
|---|---|---|---|---|
| 07/15/2025 07/15/25 | Pending | -- | -- | -- |
| 06/19/2025 06/19/25 | Price Changed | $595,000 | -8.3% | $251 / Sq Ft |
| 05/08/2025 05/08/25 | For Sale | $649,000 | -- | $274 / Sq Ft |
Purchase History
| Date | Type | Sale Price | Title Company |
|---|---|---|---|
| Not Resolvable | $325,300 | -- |
Mortgage History
| Date | Status | Loan Amount | Loan Type |
|---|---|---|---|
| Open | $145,000 | Stand Alone Refi Refinance Of Original Loan | |
| Open | $232,000 | Stand Alone Refi Refinance Of Original Loan | |
| Closed | $232,000 | Stand Alone Refi Refinance Of Original Loan | |
| Closed | $30,000 | Credit Line Revolving | |
| Closed | $211,445 | New Conventional |
Similar Homes in the area
Source: MLS Property Information Network (MLS PIN)
MLS Number: 73371570
APN: HUBB-4 128
- 7 Williamsville Rd
- 47 Brigham St
- Lot B New Templeton Rd
- 82 Old Boston Turnpike
- 4 Laurel St
- Lot A Ragged Hill Rd
- Lot 0 Old Westminster Rd
- 14 Patriot Ln
- 23 Geordie Ln
- 3 Plum Tree Ln
- 0 Williamsville Rd
- 3 Mohawk Dr
- 171 Gardner Rd
- 4 Pitcherville Rd
- 46 Gray Rd
- 20 S Cove Rd
- 45 Old Colony Rd
- 2 Bushy Ln
- 11 Broad St Unit 11
- 8 Adams Rd


