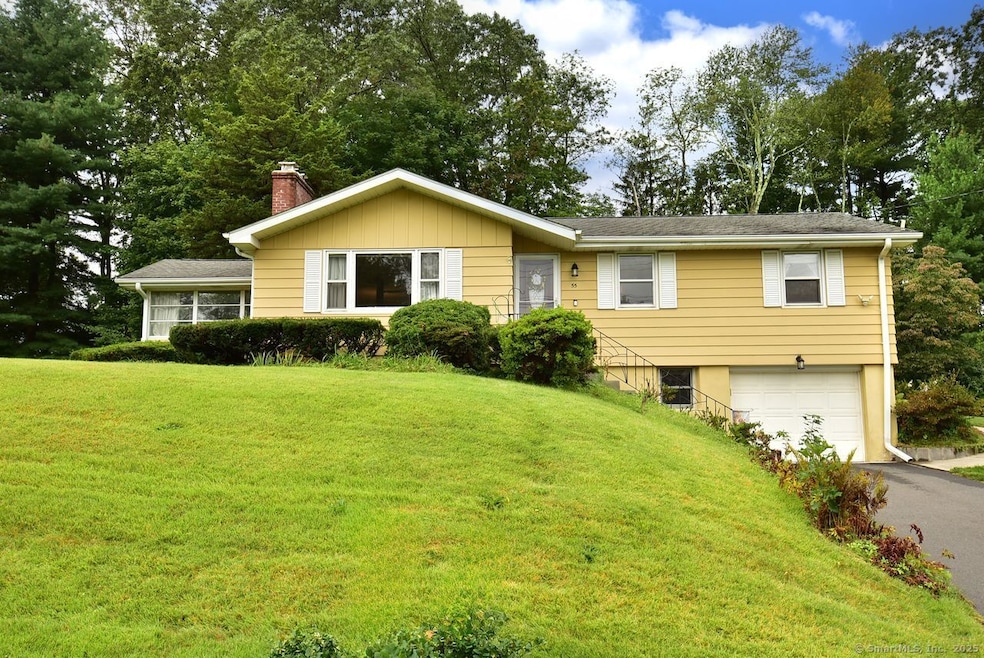55 Hillside Manor Ave Vernon Rockville, CT 06066
North Vernon NeighborhoodEstimated payment $1,988/month
Highlights
- Ranch Style House
- 2 Fireplaces
- Hot Water Circulator
- Attic
- Crown Molding
- Hot Water Heating System
About This Home
Nestled in a neighborhood setting is a 1278 sq. ft. ranch style home with 3 bedrooms and 1 Updated bathroom. Lots of windows allow the sun to shine in. The Boiler was replaced, along with the addition of a Heat/AC pump system in 2021. Off the foyer is a spacious living room & formal dining room. Both rooms have crown moulding & picture windows. A heated sunroom is off the dining room for an additional area for entertaining & overlooks a patio and partially fenced yard. An updated electric panel & generator were added in 2020. Approximately an additional 350 sq. ft. can be found in the lower level with a fireplace and built-ins. Close to the Rails to Trails, I-84 & shopping.
Home Details
Home Type
- Single Family
Est. Annual Taxes
- $4,850
Year Built
- Built in 1959
Lot Details
- 0.31 Acre Lot
- Open Lot
- Property is zoned R-27
Home Design
- Ranch Style House
- Concrete Foundation
- Frame Construction
- Asphalt Shingled Roof
- Aluminum Siding
Interior Spaces
- 1,278 Sq Ft Home
- Crown Molding
- 2 Fireplaces
- Partial Basement
Kitchen
- Built-In Oven
- Electric Cooktop
- Dishwasher
Bedrooms and Bathrooms
- 3 Bedrooms
- 1 Full Bathroom
Laundry
- Dryer
- Washer
Attic
- Unfinished Attic
- Attic or Crawl Hatchway Insulated
Parking
- 1 Car Garage
- Automatic Garage Door Opener
Schools
- Rockville High School
Utilities
- Heat Pump System
- Hot Water Heating System
- Heating System Uses Oil
- Hot Water Circulator
- Fuel Tank Located in Basement
- Cable TV Available
Listing and Financial Details
- Assessor Parcel Number 2360708
Map
Home Values in the Area
Average Home Value in this Area
Tax History
| Year | Tax Paid | Tax Assessment Tax Assessment Total Assessment is a certain percentage of the fair market value that is determined by local assessors to be the total taxable value of land and additions on the property. | Land | Improvement |
|---|---|---|---|---|
| 2024 | $4,716 | $134,400 | $43,120 | $91,280 |
| 2023 | $4,488 | $134,400 | $43,120 | $91,280 |
| 2022 | $4,488 | $134,400 | $43,120 | $91,280 |
| 2021 | $4,550 | $114,810 | $41,960 | $72,850 |
| 2020 | $4,550 | $114,810 | $41,960 | $72,850 |
| 2019 | $4,550 | $114,810 | $41,960 | $72,850 |
| 2018 | $4,550 | $114,810 | $41,960 | $72,850 |
| 2017 | $4,444 | $114,810 | $41,960 | $72,850 |
| 2016 | $4,792 | $126,000 | $47,980 | $78,020 |
| 2015 | $4,651 | $126,000 | $47,980 | $78,020 |
| 2014 | $4,550 | $126,000 | $47,980 | $78,020 |
Property History
| Date | Event | Price | Change | Sq Ft Price |
|---|---|---|---|---|
| 09/11/2025 09/11/25 | For Sale | $299,899 | -- | $235 / Sq Ft |
Purchase History
| Date | Type | Sale Price | Title Company |
|---|---|---|---|
| Warranty Deed | $117,500 | -- |
Mortgage History
| Date | Status | Loan Amount | Loan Type |
|---|---|---|---|
| Open | $40,000 | Unknown | |
| Closed | $160,000 | No Value Available | |
| Closed | $65,000 | No Value Available | |
| Closed | $141,000 | No Value Available |
Source: SmartMLS
MLS Number: 24126060
APN: VERN-000019-000015A-000025
- 156 Huntington Dr
- 20 Crest Dr
- 33 Elizabeth Ln Unit 33
- 989 Hartford Turnpike
- 19 Tunnel Rd
- 74 Rd
- 242 Talcottville Rd Unit 105
- 77 Center Rd
- 105 Maple Ave Unit 2
- 105 Maple Ave Unit 16
- 171 Center Rd
- 100 Dobson Rd Unit 3
- 186 Center Rd
- 8 Dobson Commons Cir Unit 8
- 97 Campbell Ave
- 343 Merline Rd
- 4 Susan Rd
- 55 Sunset Terrace
- 14 Church St
- 83 Blue Ridge Dr
- 540 Hartford Turnpike
- 2 Trail Run
- 401-91 Tallcottvile Rd
- 75 Hockanum Blvd
- 4 Loveland Hill Rd Unit L
- 655 Talcottville Rd
- 655 Talcottville Rd
- 695 Talcottville Rd
- 80 Country Ln Unit 59
- 14 Highland Ave
- 60 Old Town Rd 204 Unit c/o 217DRT LLC
- 60 Old Town Rd Unit c/o 217DRT LLC
- 70 Old Town Rd Unit 306
- 6 Morrison St
- 21 Bellevue Ave Unit B
- 217 Deer Run Trail Unit c/o 217DRT LLC
- 165 South St
- 53 Morrison St Unit 4
- 1085 Hartford Turnpike
- 17 Regan St







