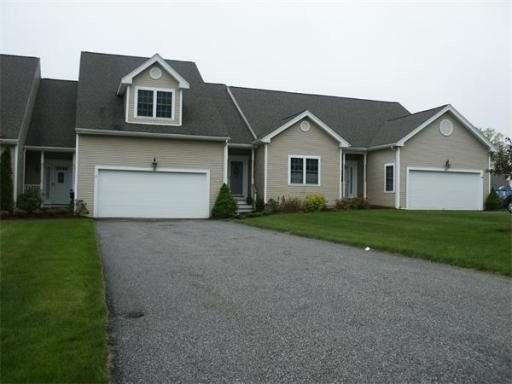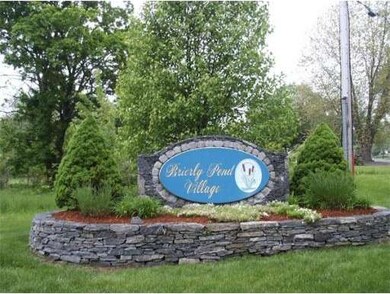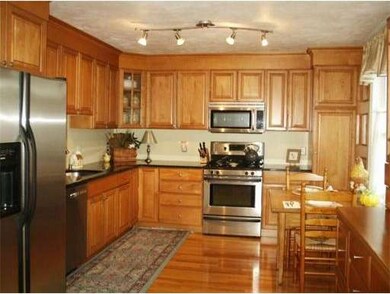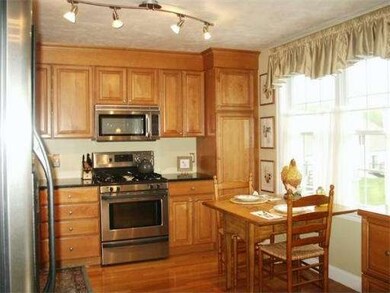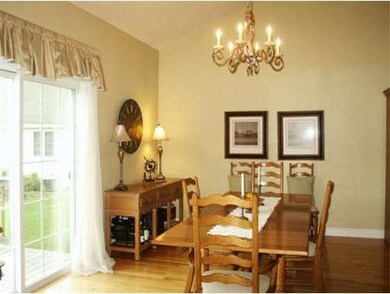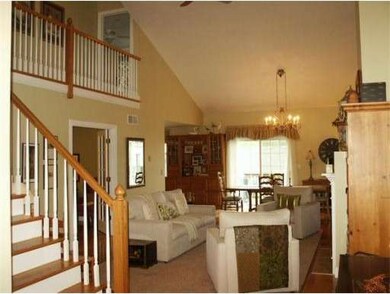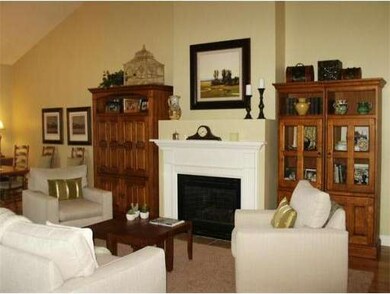
55 Horne Way Millbury, MA 01527
About This Home
As of June 2015*HOUSE BEAUTIFUL!! IMMACULATE 2 BEDROOM, 2.5 BATH, 2-CAR GARAGE TOWNHOME WITH NICELY FINISHED LOWER LEVEL OFFERS EXPANSIVE LIVING ROOM, GAS FIREPLACE WITH SLIDERS TO DECK, KITCHEN WITH GRANITE, OFFICE, SPARKLING HARDWOOD FLOORS, CENTRAL AIR, CENTRAL VAC, SPACIOUS ROOMS, WONDERFUL 55+ COMMUNITY WITH CLUBHOUSE. MINUTES TO MAJOR ROUTES AND SHOPPING*SHOWS LIKE NEW!*
Last Agent to Sell the Property
Barbara Leazes
RE/MAX Executive Realty License #453003297 Listed on: 06/01/2011
Last Buyer's Agent
Barbara Leazes
RE/MAX Executive Realty License #453003297 Listed on: 06/01/2011
Property Details
Home Type
Condominium
Est. Annual Taxes
$5,252
Year Built
2002
Lot Details
0
Listing Details
- Unit Level: 1
- Unit Placement: Street, Middle
- Special Features: None
- Property Sub Type: Condos
- Year Built: 2002
Interior Features
- Has Basement: Yes
- Fireplaces: 1
- Primary Bathroom: Yes
- Number of Rooms: 6
- Amenities: Public Transportation, Shopping, Golf Course, Medical Facility, Bike Path, Highway Access, House of Worship
- Electric: Circuit Breakers
- Energy: Insulated Windows, Insulated Doors
- Flooring: Tile, Wall to Wall Carpet, Hardwood
- Insulation: Full
- Interior Amenities: Central Vacuum, Cable Available
- Bedroom 2: Second Floor, 13X13
- Bathroom #1: First Floor, 8X8
- Bathroom #2: Second Floor, 11X9
- Bathroom #3: Second Floor, 8X9
- Kitchen: First Floor, 14X12
- Laundry Room: Second Floor
- Living Room: First Floor, 28X16
- Master Bedroom: Second Floor, 20X15
- Master Bedroom Description: Ceiling Fans, Full Bath, Walk-in Closet, Wall to Wall Carpet
- Family Room: Basement, 30X15
Exterior Features
- Construction: Frame
- Exterior: Vinyl
- Exterior Unit Features: Deck
Garage/Parking
- Garage Parking: Attached, Garage Door Opener
- Garage Spaces: 2
- Parking: Off-Street, Paved Driveway
- Parking Spaces: 2
Utilities
- Cooling Zones: 2
- Heat Zones: 3
- Hot Water: Natural Gas, Tank
- Water/Sewer: City/Town Water, City/Town Sewer
- Utility Connections: for Gas Range, for Electric Dryer, Icemaker Connection
Condo/Co-op/Association
- Condominium Name: Brierly Pond
- Association Fee Includes: Master Insurance, Exterior Maintenance, Road Maintenance, Landscaping, Snow Removal, Clubroom, Refuse Removal
- Management: Owner Association
- Pets Allowed: Yes w/ Restrictions (See Remarks)
- No Units: 138
- Unit Building: 55
Ownership History
Purchase Details
Home Financials for this Owner
Home Financials are based on the most recent Mortgage that was taken out on this home.Purchase Details
Home Financials for this Owner
Home Financials are based on the most recent Mortgage that was taken out on this home.Purchase Details
Home Financials for this Owner
Home Financials are based on the most recent Mortgage that was taken out on this home.Similar Home in the area
Home Values in the Area
Average Home Value in this Area
Purchase History
| Date | Type | Sale Price | Title Company |
|---|---|---|---|
| Not Resolvable | $315,000 | -- | |
| Not Resolvable | $262,000 | -- | |
| Deed | $257,022 | -- |
Mortgage History
| Date | Status | Loan Amount | Loan Type |
|---|---|---|---|
| Open | $181,000 | Stand Alone Refi Refinance Of Original Loan | |
| Closed | $200,000 | New Conventional | |
| Previous Owner | $60,000 | No Value Available | |
| Previous Owner | $50,000 | No Value Available | |
| Previous Owner | $167,000 | Purchase Money Mortgage |
Property History
| Date | Event | Price | Change | Sq Ft Price |
|---|---|---|---|---|
| 06/25/2015 06/25/15 | Sold | $315,000 | 0.0% | $140 / Sq Ft |
| 06/14/2015 06/14/15 | Pending | -- | -- | -- |
| 05/17/2015 05/17/15 | Off Market | $315,000 | -- | -- |
| 05/15/2015 05/15/15 | Price Changed | $315,000 | -3.1% | $140 / Sq Ft |
| 05/08/2015 05/08/15 | For Sale | $325,000 | +24.0% | $145 / Sq Ft |
| 08/21/2012 08/21/12 | Sold | $262,000 | -4.7% | $117 / Sq Ft |
| 07/17/2012 07/17/12 | Pending | -- | -- | -- |
| 03/15/2012 03/15/12 | Price Changed | $274,900 | -1.1% | $123 / Sq Ft |
| 06/01/2011 06/01/11 | For Sale | $277,900 | -- | $124 / Sq Ft |
Tax History Compared to Growth
Tax History
| Year | Tax Paid | Tax Assessment Tax Assessment Total Assessment is a certain percentage of the fair market value that is determined by local assessors to be the total taxable value of land and additions on the property. | Land | Improvement |
|---|---|---|---|---|
| 2025 | $5,252 | $392,200 | $0 | $392,200 |
| 2024 | $5,538 | $418,600 | $0 | $418,600 |
| 2023 | $5,316 | $367,900 | $0 | $367,900 |
| 2022 | $4,838 | $322,500 | $0 | $322,500 |
| 2021 | $4,756 | $308,200 | $0 | $308,200 |
| 2020 | $4,461 | $291,000 | $0 | $291,000 |
| 2019 | $4,784 | $301,800 | $0 | $301,800 |
| 2018 | $4,931 | $301,800 | $0 | $301,800 |
| 2017 | $4,604 | $280,200 | $0 | $280,200 |
| 2016 | $4,429 | $269,100 | $0 | $269,100 |
| 2015 | $4,341 | $263,700 | $0 | $263,700 |
| 2014 | $4,036 | $236,000 | $0 | $236,000 |
Agents Affiliated with this Home
-

Seller's Agent in 2015
Karen Callan
eXp Realty
(508) 523-4845
21 Total Sales
-

Buyer's Agent in 2015
Barbara Rybicki
RE/MAX
(508) 415-1465
54 Total Sales
-
B
Seller's Agent in 2012
Barbara Leazes
RE/MAX
Map
Source: MLS Property Information Network (MLS PIN)
MLS Number: 71240815
APN: MILB-000070-000000-C000055
- 47 Horne Way
- 41 Beach St
- 58 Beach St
- 0 Auburn Rd
- 36 High St
- 35 Carleton Rd
- 11 Laurel Dr
- 12 Stratford Village Dr Unit 12
- 5 Ridgewood Dr
- 56 Carleton Rd
- 85 W Main St
- 24 Elmwood St
- 30 Auburn Rd
- 38 Singletary Rd
- 29 Winwood Rd
- 303 W Main St
- 128 Worcester Providence Turnpike
- 4 Ct
- 168 Burbank Rd
- 4 Jessica j Dr
