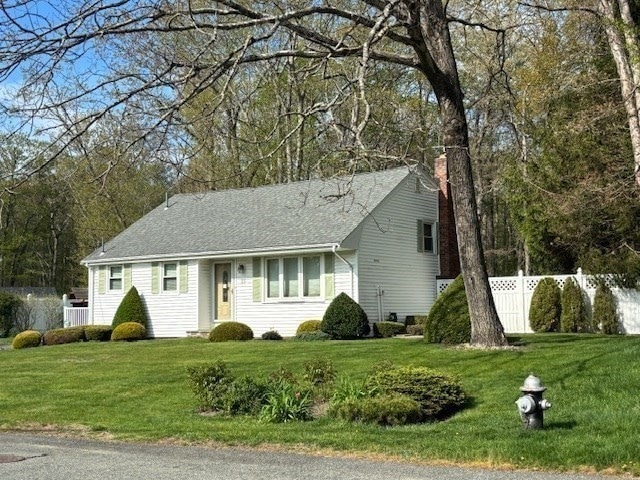
55 Irma Rd Brockton, MA 02301
Brockton Heights NeighborhoodEstimated payment $3,275/month
Highlights
- Medical Services
- Deck
- Wood Flooring
- Landscaped Professionally
- Property is near public transit
- No HOA
About This Home
Located right on the Easton/Stoughton line, this ready-to-move-in Front to Back Split style home combines comfort and convenience in a sought-after Location! Sitting pretty on a private nicely landscaped lot that is over a quarter of an acre. A large, oversized Shed offers more exterior Storage. A very short distance to Shopping, Rt24 Highway and the Stoughton Commuter rail makes commuting to Boston a breeze. Lovingly cared for by the same family since the home was built. Loads of updates including a newer stove, roof (2025). Central air conditioning offers cool comfort during these warm summer months while the cozy Gas Fireplace is inviting during the chilly winters. Enjoy three generous Bedrooms, Updated Bathrooms and Kitchen with granite countertops. The Fully Finished Walkout Lower Level offers a Family Room, lots of Storage plus a Washer and Dryer. A Pleasure to Show!
Home Details
Home Type
- Single Family
Est. Annual Taxes
- $5,368
Year Built
- Built in 1966
Lot Details
- 0.35 Acre Lot
- Landscaped Professionally
- Cleared Lot
- Property is zoned R1B
Home Design
- Split Level Home
- Shingle Roof
- Concrete Perimeter Foundation
Interior Spaces
- 1,370 Sq Ft Home
- Recessed Lighting
- Picture Window
- Family Room with Fireplace
- Dining Area
Kitchen
- Range
- Microwave
- Dishwasher
- Disposal
Flooring
- Wood
- Laminate
- Ceramic Tile
Bedrooms and Bathrooms
- 3 Bedrooms
- Primary bedroom located on second floor
- Bathtub with Shower
Finished Basement
- Walk-Out Basement
- Basement Fills Entire Space Under The House
- Sump Pump
- Laundry in Basement
Parking
- 3 Car Parking Spaces
- Driveway
- Paved Parking
- Open Parking
Outdoor Features
- Deck
- Outdoor Storage
Location
- Property is near public transit
Utilities
- Forced Air Heating and Cooling System
- 1 Cooling Zone
- 1 Heating Zone
- Heating System Uses Natural Gas
Listing and Financial Details
- Assessor Parcel Number 948356
Community Details
Overview
- No Home Owners Association
Amenities
- Medical Services
- Shops
Map
Home Values in the Area
Average Home Value in this Area
Tax History
| Year | Tax Paid | Tax Assessment Tax Assessment Total Assessment is a certain percentage of the fair market value that is determined by local assessors to be the total taxable value of land and additions on the property. | Land | Improvement |
|---|---|---|---|---|
| 2025 | $5,368 | $443,300 | $152,800 | $290,500 |
| 2024 | $5,214 | $433,800 | $152,800 | $281,000 |
| 2023 | $4,971 | $383,000 | $118,300 | $264,700 |
| 2022 | $4,449 | $318,500 | $107,800 | $210,700 |
| 2021 | $4,449 | $306,800 | $100,000 | $206,800 |
| 2020 | $4,748 | $313,400 | $95,700 | $217,700 |
| 2019 | $24,633 | $264,300 | $89,500 | $174,800 |
| 2018 | $21,684 | $248,100 | $89,500 | $158,600 |
| 2017 | $21,608 | $223,400 | $89,500 | $133,900 |
| 2016 | $3,587 | $206,600 | $85,800 | $120,800 |
| 2015 | $3,786 | $208,600 | $85,800 | $122,800 |
| 2014 | $3,394 | $187,200 | $85,800 | $101,400 |
Property History
| Date | Event | Price | Change | Sq Ft Price |
|---|---|---|---|---|
| 07/21/2025 07/21/25 | Pending | -- | -- | -- |
| 07/10/2025 07/10/25 | For Sale | $520,000 | -- | $380 / Sq Ft |
Purchase History
| Date | Type | Sale Price | Title Company |
|---|---|---|---|
| Quit Claim Deed | -- | None Available | |
| Quit Claim Deed | -- | None Available | |
| Quit Claim Deed | -- | -- | |
| Quit Claim Deed | -- | -- | |
| Deed | -- | -- | |
| Quit Claim Deed | -- | -- | |
| Quit Claim Deed | -- | -- | |
| Deed | -- | -- |
Mortgage History
| Date | Status | Loan Amount | Loan Type |
|---|---|---|---|
| Previous Owner | $157,500 | No Value Available | |
| Previous Owner | $145,000 | Purchase Money Mortgage | |
| Previous Owner | $151,000 | No Value Available |
Similar Homes in Brockton, MA
Source: MLS Property Information Network (MLS PIN)
MLS Number: 73402381
APN: BROC-000001-000030
- 55 Vinedale Rd
- Lot 3 Ford Cir
- 1197 Pleasant St
- 98 Union St
- 117 Healey Terrace
- 0 Atkinson Ave
- Lot 1a Winterberry Ln
- Lot 2b Winterberry Ln
- Lot 4d Winterberry Ln
- 44 Reservoir St Unit 54
- 95 Union St
- 31 Candy Ln
- 57 Candy Ln
- 65 Margery Rd
- 24 Santee Rd
- 48 Sofia Rd
- 0 Reservoir St
- 8 Chilton Rd
- 685 Oak St Unit 268
- 685 Oak St Unit 611






