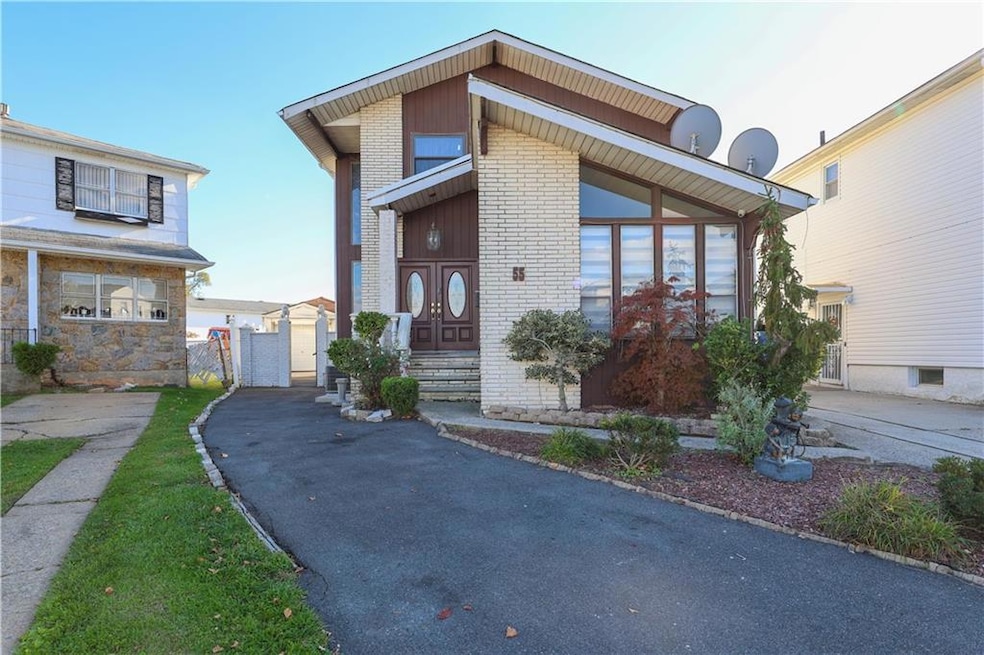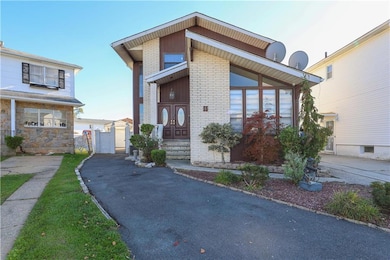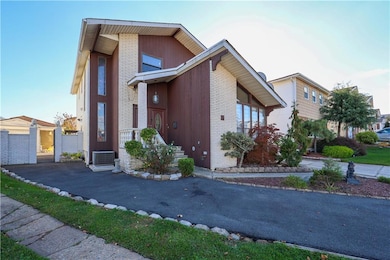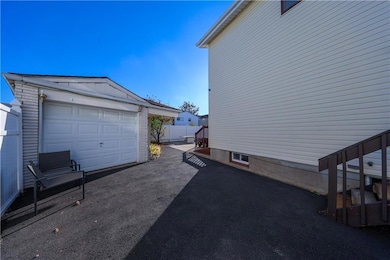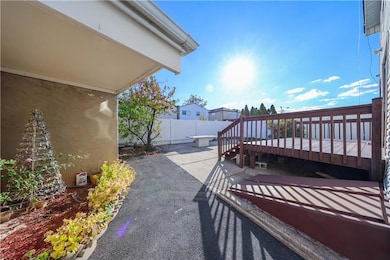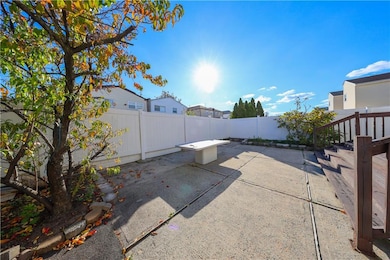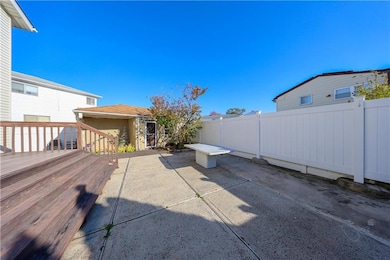55 Kenmore St Staten Island, NY 10312
Arden Heights NeighborhoodEstimated payment $5,663/month
Highlights
- Colonial Architecture
- Wood Flooring
- Central Air
- P.S. 42 The Eltingville School Rated A
- 2 Car Detached Garage
- Hot Water Heating System
About This Home
Welcome to this beautiful modern-style single-family home in Staten Island offering a perfect blend of comfort, space, and style! This spacious residence features 4 bedrooms and 4 bathrooms (2 full, 1 three-quarter in the master suite, and 1 half bath), providing plenty of room for the whole family. Enjoy a bright and inviting formal living room and dining room, along with an eat-in kitchen perfect for everyday meals and entertaining. The huge fully finished basement offers additional space or recreation space to suit your needs. Complete with a private driveway and detached garage, this home provides both convenience and privacy. Situated in a great location close to schools, shopping, and transportation.
Home Details
Home Type
- Single Family
Est. Annual Taxes
- $7,352
Year Built
- Built in 1974
Lot Details
- 6,000 Sq Ft Lot
- Lot Dimensions are 100 x 60
- Irregular Lot
- Back Yard
- Property is zoned R3-1
Home Design
- Colonial Architecture
- Brick Exterior Construction
- Poured Concrete
- Pitched Roof
- Vinyl Siding
Interior Spaces
- 2,652 Sq Ft Home
- 2-Story Property
- Wood Flooring
- Finished Basement
- Basement Fills Entire Space Under The House
Kitchen
- Stove
- Dishwasher
Bedrooms and Bathrooms
- 4 Bedrooms
Parking
- 2 Car Detached Garage
- Private Driveway
Utilities
- Central Air
- Hot Water Heating System
- Heating System Uses Gas
- 220 Volts
- Gas Water Heater
Listing and Financial Details
- Tax Block 5683
Map
Home Values in the Area
Average Home Value in this Area
Tax History
| Year | Tax Paid | Tax Assessment Tax Assessment Total Assessment is a certain percentage of the fair market value that is determined by local assessors to be the total taxable value of land and additions on the property. | Land | Improvement |
|---|---|---|---|---|
| 2025 | $7,340 | $41,040 | $14,309 | $26,731 |
| 2024 | $7,352 | $38,340 | $15,202 | $23,138 |
| 2023 | $6,986 | $35,798 | $13,320 | $22,478 |
| 2022 | $6,455 | $36,300 | $15,360 | $20,940 |
| 2021 | $6,402 | $31,860 | $15,360 | $16,500 |
| 2020 | $7,159 | $35,220 | $15,360 | $19,860 |
| 2019 | $6,761 | $33,720 | $15,360 | $18,360 |
| 2018 | $6,450 | $33,100 | $14,737 | $18,363 |
| 2017 | $6,066 | $31,227 | $15,314 | $15,913 |
| 2016 | $5,579 | $29,460 | $15,360 | $14,100 |
| 2015 | $5,544 | $32,304 | $12,625 | $19,679 |
| 2014 | $5,544 | $30,477 | $11,911 | $18,566 |
Property History
| Date | Event | Price | List to Sale | Price per Sq Ft |
|---|---|---|---|---|
| 10/27/2025 10/27/25 | For Sale | $960,000 | -- | $362 / Sq Ft |
Purchase History
| Date | Type | Sale Price | Title Company |
|---|---|---|---|
| Bargain Sale Deed | $430,000 | -- |
Mortgage History
| Date | Status | Loan Amount | Loan Type |
|---|---|---|---|
| Previous Owner | $210,000 | Purchase Money Mortgage |
Source: Brooklyn Board of REALTORS®
MLS Number: 496916
APN: 05683-0040
- 25 Berry Ave W
- 104 Berry Ave
- 185 Woodrow Rd
- 69 Tynan St
- 69 Token St
- 3 Gold Ave
- 43 Watkins Ave
- 83 Gary St
- 45 Ilyssa Way
- 60 Ilyssa Way
- 70 Ilyssa Way
- 226 Annadale Rd
- 149 Crossfield Ave
- 46 Billings St
- 162 Ilyssa Way
- 384 Aspen Knolls Way
- 14 Alexsandra Ct
- 192 Ilyssa Way
- 400 Aspen Knolls Way Unit B2
- 48 Hinton St
- 64 Macon Ave Unit A
- 350 Wainwright Ave
- 94 Laredo Ave
- 61 Memphis Ave
- 654 Lamoka Ave
- 82 Pemberton Ave Unit 2
- 646 Armstrong Ave
- 187 Colon Ave
- 175 Barlow Ave
- 115 Jeanette Ave Unit 2 Fl
- 567 Armstrong Ave
- 567 Armstrong Ave Unit 1
- 21 Blaise Ct
- 162 Holly Ave
- 195 Wellington Ct Unit 3F
- 40 Donna Ct Unit 8
- 39 Tenafly Place
- 3978 Amboy Rd
- 3970 Amboy Rd
- 3974 Amboy Rd Unit 308
