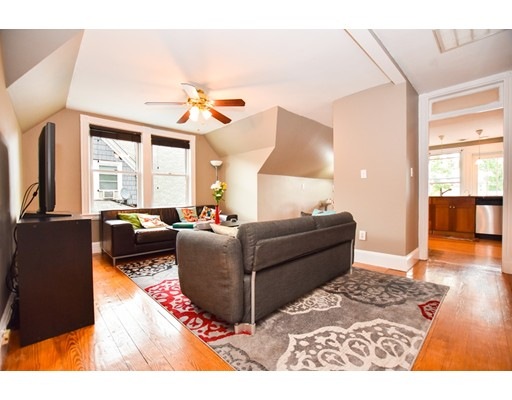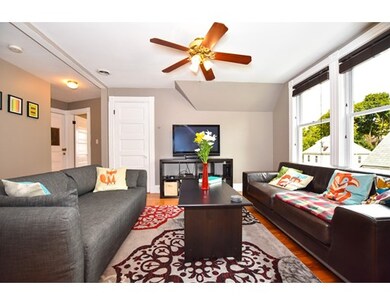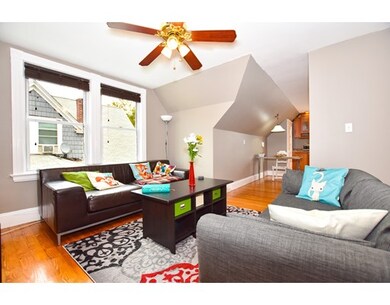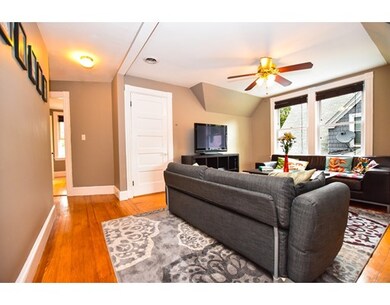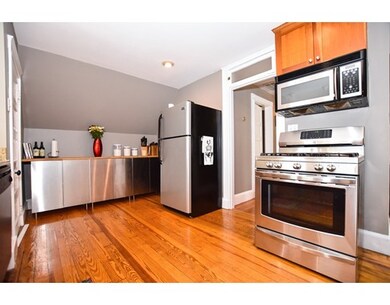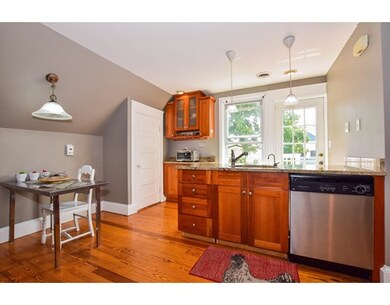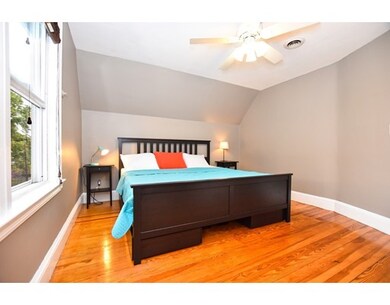
55 King St Unit 3 Dorchester, MA 02122
Saint Marks NeighborhoodAbout This Home
As of March 2018Location Location Location - 55 King Street has it! It is nestled in the St Marks area, in close proximity to Shawmut Station, central to both Ashmont and Fields Corner, and surrounding neighborhoods. Your future home is located right in the "Hustle and Bustle" of all Dorchester has to offer. Make this home your own to enjoy the access to ocean, bike paths, community, shops and all the NEW RESTAURANTS. This penthouse unit offers 2 bedrooms and 1 bath with an awesome outdoor space, a 2 level porch exclusive to the property. This property will not last!
Last Agent to Sell the Property
Anne and Craig
The Galvin Group, LLC Listed on: 09/08/2017
Property Details
Home Type
Condominium
Est. Annual Taxes
$4,779
Year Built
1920
Lot Details
0
Listing Details
- Unit Level: 3
- Unit Placement: Top/Penthouse
- Property Type: Condominium/Co-Op
- CC Type: Condo
- Style: 2/3 Family
- Lead Paint: Unknown
- Year Built Description: Actual
- Special Features: None
- Property Sub Type: Condos
- Year Built: 1920
Interior Features
- Has Basement: Yes
- Number of Rooms: 4
- Amenities: Public Transportation, Shopping, Park, Walk/Jog Trails, Medical Facility, Laundromat, Bike Path, Conservation Area, Highway Access, House of Worship, Private School, Public School, T-Station, University
- Electric: Fuses
- Flooring: Hardwood
- Bedroom 2: Third Floor, 11X11
- Bathroom #1: Third Floor
- Kitchen: Third Floor, 14X19
- Living Room: Third Floor, 11X16
- Master Bedroom: Third Floor, 12X14
- Master Bedroom Description: Ceiling Fan(s), Closet, Flooring - Hardwood
- No Bedrooms: 2
- Full Bathrooms: 1
- No Living Levels: 1
- Main Lo: BB3342
- Main So: A95641
Exterior Features
- Construction: Frame
- Exterior: Shingles
- Exterior Unit Features: Deck
- Beach Ownership: Public
Garage/Parking
- Parking Spaces: 0
Utilities
- Hot Water: Natural Gas
- Sewer: City/Town Sewer
- Water: City/Town Water
Condo/Co-op/Association
- Association Fee Includes: Water, Sewer, Master Insurance
- Management: Owner Association
- Pets Allowed: Yes
- No Units: 3
- Unit Building: 3
Fee Information
- Fee Interval: Monthly
Lot Info
- Assessor Parcel Number: W:16 P:01856 S:006
- Zoning: Res
- Acre: 0.02
- Lot Size: 863.00
Ownership History
Purchase Details
Purchase Details
Home Financials for this Owner
Home Financials are based on the most recent Mortgage that was taken out on this home.Purchase Details
Home Financials for this Owner
Home Financials are based on the most recent Mortgage that was taken out on this home.Similar Homes in the area
Home Values in the Area
Average Home Value in this Area
Purchase History
| Date | Type | Sale Price | Title Company |
|---|---|---|---|
| Quit Claim Deed | -- | None Available | |
| Deed | $192,000 | -- | |
| Deed | $196,000 | -- |
Mortgage History
| Date | Status | Loan Amount | Loan Type |
|---|---|---|---|
| Open | $406,430 | Purchase Money Mortgage | |
| Previous Owner | $285,000 | New Conventional | |
| Previous Owner | $351,500 | New Conventional | |
| Previous Owner | $165,600 | No Value Available | |
| Previous Owner | $172,800 | Purchase Money Mortgage | |
| Previous Owner | $156,800 | Purchase Money Mortgage |
Property History
| Date | Event | Price | Change | Sq Ft Price |
|---|---|---|---|---|
| 03/16/2018 03/16/18 | Sold | $380,000 | +1.3% | $440 / Sq Ft |
| 02/01/2018 02/01/18 | Pending | -- | -- | -- |
| 01/21/2018 01/21/18 | For Sale | $375,000 | +1.4% | $435 / Sq Ft |
| 10/27/2017 10/27/17 | Sold | $370,000 | +1.6% | $429 / Sq Ft |
| 09/22/2017 09/22/17 | Pending | -- | -- | -- |
| 09/19/2017 09/19/17 | Price Changed | $364,000 | -4.0% | $422 / Sq Ft |
| 09/08/2017 09/08/17 | For Sale | $379,000 | -- | $439 / Sq Ft |
Tax History Compared to Growth
Tax History
| Year | Tax Paid | Tax Assessment Tax Assessment Total Assessment is a certain percentage of the fair market value that is determined by local assessors to be the total taxable value of land and additions on the property. | Land | Improvement |
|---|---|---|---|---|
| 2025 | $4,779 | $412,700 | $0 | $412,700 |
| 2024 | $4,247 | $389,600 | $0 | $389,600 |
| 2023 | $4,062 | $378,200 | $0 | $378,200 |
| 2022 | $3,881 | $356,700 | $0 | $356,700 |
| 2021 | $3,695 | $346,300 | $0 | $346,300 |
| 2020 | $3,401 | $322,100 | $0 | $322,100 |
| 2019 | $3,201 | $303,700 | $0 | $303,700 |
| 2018 | $2,445 | $233,300 | $0 | $233,300 |
| 2017 | $2,267 | $214,100 | $0 | $214,100 |
| 2016 | $2,201 | $200,100 | $0 | $200,100 |
| 2015 | $2,271 | $187,500 | $0 | $187,500 |
| 2014 | $2,164 | $172,000 | $0 | $172,000 |
Agents Affiliated with this Home
-

Seller's Agent in 2018
Corey Bashaw
Homie Realty Group
(617) 821-6390
2 in this area
95 Total Sales
-
A
Seller's Agent in 2017
Anne and Craig
The Galvin Group, LLC
Map
Source: MLS Property Information Network (MLS PIN)
MLS Number: 72225769
APN: DORC-000000-000016-001856-000006
- 41 King St Unit 1
- 67 Whitten St
- 40 King St Unit 3
- 116 Lonsdale St
- 106 Lonsdale St Unit 1
- 15 Lafield St Unit 1
- 80-84 Shepton St Unit 80-3
- 411 Adams St
- 51 Florida St Unit 3
- 22 Saint Marks Rd Unit 1
- 27 Dix St Unit 1
- 76 Florida St
- 17 Saint Marks Rd Unit 1
- 1 King St Unit 3
- 30 N Munroe Terrace Unit 2
- 114 Wrentham St Unit 1
- 51 Boutwell St
- 18-20 Parkman St Unit 1
- 18-20 Parkman St Unit 2
- 18-20 Parkman St Unit 5
