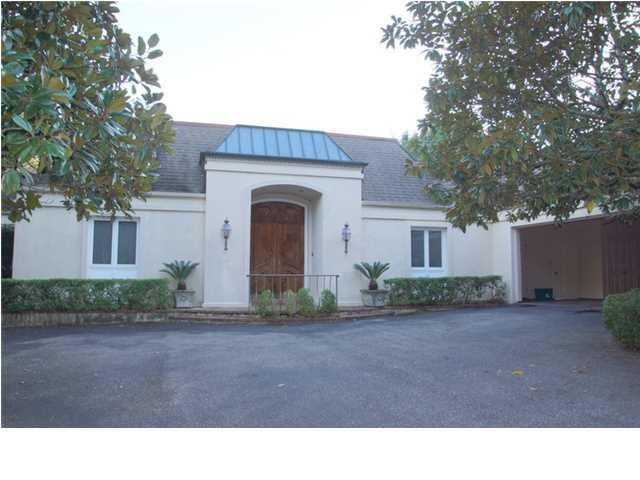
55 Kingsway Mobile, AL 36608
Country Club NeighborhoodEstimated Value: $685,000 - $1,855,765
Highlights
- On Golf Course
- Wood Burning Stove
- Breakfast Room
- French Provincial Architecture
- Wood Flooring
- Ceiling height of 9 feet on the main level
About This Home
As of April 2016Prime location with 125 feet on the 7th fairway of Country Club of Mobile golf course. Designed by Ed Baumhauer. Home is stucco laid on top of concrete brick. This .74 acre lot has mature trees, a gunite pool and patio. The French style home has a large central living room, 10' ceilings, heavy crown molding, a wood burning fireplace, formal dining room and a 38x8 sun porch across the rear of the home. Sun porch has a built in gas grill with vent hood and overlooks the pool, yard and the golf course beyond. Home has a lots of natural light, there are 3 HVAC systems, 2 gas water heaters and a whole house generator, plus a double carport with storage. Update this house to make it your "DREAM HOME" on the golf course! Home is in an estate and sold "AS IS".
Last Agent to Sell the Property
Louise Houston
L L B & B, Inc. License #44935 Listed on: 03/18/2016
Co-Listed By
Kim Brennan
L L B & B, Inc. License #58190
Home Details
Home Type
- Single Family
Est. Annual Taxes
- $8,093
Year Built
- Built in 1972
Lot Details
- On Golf Course
Property Views
- Golf Course
- Pool
Home Design
- French Provincial Architecture
- Stucco
Interior Spaces
- 3,767 Sq Ft Home
- 1-Story Property
- Wet Bar
- Ceiling height of 9 feet on the main level
- Ceiling Fan
- Wood Burning Stove
- Gas Log Fireplace
- Breakfast Room
- Formal Dining Room
Flooring
- Wood
- Carpet
- Ceramic Tile
Bedrooms and Bathrooms
- 4 Bedrooms
- Walk-In Closet
Parking
- Attached Garage
- 2 Carport Spaces
Outdoor Features
- Outdoor Storage
- Front Porch
Utilities
- Central Heating and Cooling System
- Heating System Uses Natural Gas
Community Details
- Wimbledon Subdivision
Listing and Financial Details
- Assessor Parcel Number 2805221002081
Ownership History
Purchase Details
Purchase Details
Purchase Details
Home Financials for this Owner
Home Financials are based on the most recent Mortgage that was taken out on this home.Similar Homes in Mobile, AL
Home Values in the Area
Average Home Value in this Area
Purchase History
| Date | Buyer | Sale Price | Title Company |
|---|---|---|---|
| Gewin William C | -- | None Available | |
| Gewin William C | -- | None Available | |
| Gewin William C | $675,000 | None Available |
Property History
| Date | Event | Price | Change | Sq Ft Price |
|---|---|---|---|---|
| 04/14/2016 04/14/16 | Sold | $675,000 | -- | $179 / Sq Ft |
| 03/18/2016 03/18/16 | Pending | -- | -- | -- |
Tax History Compared to Growth
Tax History
| Year | Tax Paid | Tax Assessment Tax Assessment Total Assessment is a certain percentage of the fair market value that is determined by local assessors to be the total taxable value of land and additions on the property. | Land | Improvement |
|---|---|---|---|---|
| 2024 | $8,093 | $142,520 | $40,000 | $102,520 |
| 2023 | $7,592 | $133,910 | $40,000 | $93,910 |
| 2022 | $7,485 | $132,040 | $40,000 | $92,040 |
| 2021 | $13,594 | $107,040 | $40,000 | $67,040 |
| 2020 | $5,080 | $80,000 | $80,000 | $0 |
| 2019 | $5,080 | $80,000 | $80,000 | $0 |
| 2018 | $5,080 | $80,000 | $0 | $0 |
| 2017 | $3,807 | $67,500 | $0 | $0 |
| 2016 | $9,251 | $145,680 | $0 | $0 |
| 2013 | $3,625 | $64,000 | $0 | $0 |
Agents Affiliated with this Home
-
L
Seller's Agent in 2016
Louise Houston
L L B & B, Inc.
-
K
Seller Co-Listing Agent in 2016
Kim Brennan
L L B & B, Inc.
-
Bill Hinton

Buyer's Agent in 2016
Bill Hinton
Roberts Brothers, Inc Malbis
(251) 454-5830
3 in this area
131 Total Sales
Map
Source: Gulf Coast MLS (Mobile Area Association of REALTORS®)
MLS Number: 0526879
APN: 28-05-22-1-002-081
- 65 Byrnes Blvd
- 8 Kingsway
- 4251 Jordan Ln
- 4 Kingsway
- 4201 Rochester Rd
- 4272 Bit And Spur Rd Unit 12
- 3 Canterbury Park
- 54 Turnin Ln
- 229 Rochester Rd
- 212 Lakewood Dr W
- 117 Pinebrook Dr W
- 118 Pinebrook Dr E
- 0 Canterbury Park Unit 7381818
- 0 Canterbury Park Unit 7381815
- 0 Canterbury Park Unit 7381808
- 0 Canterbury Park Unit 7381801
- 0 Canterbury Park Unit 7381790
- 0 Canterbury Park Unit 7381783
- 0 Canterbury Park Unit 7381658
- 0 Canterbury Park Unit 7381643
