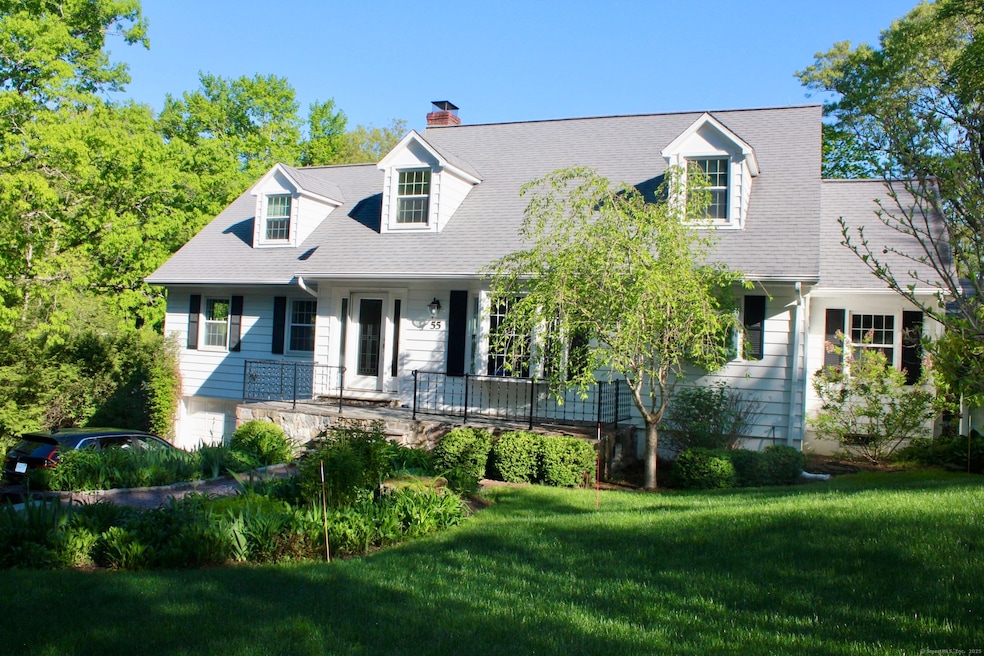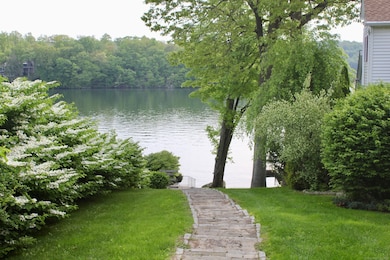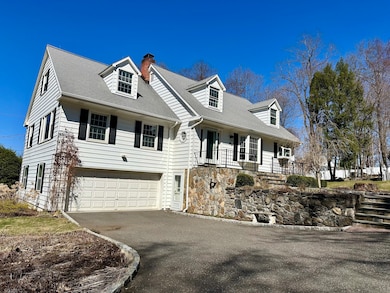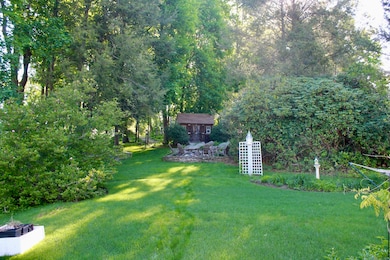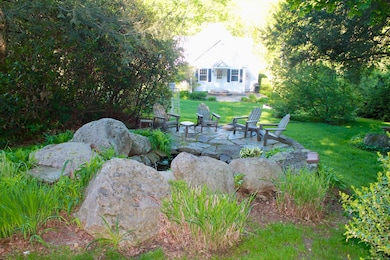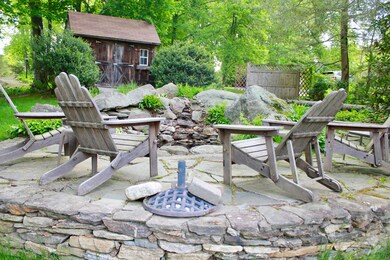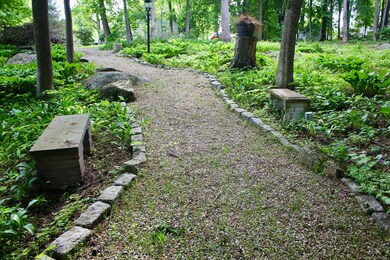55 Knollcrest Rd New Fairfield, CT 06812
Highlights
- Lake Front
- 1.18 Acre Lot
- Attic
- New Fairfield Middle School Rated A-
- Cape Cod Architecture
- 1 Fireplace
About This Home
Candlewood Lake Living! Rental Annual lease $5,000 Monthly. Come enjoy this beautiful 3 bedroom home with direct waterfront access to Candlewood Lake complete with private patio area's, kayak storage and the ability to dock a jet ski. Beautiful perennial gardens adorn this property with many outdoor areas for entertaining. Plenty of space in this three bedroom, three bath home including additional space in the partially finished downstairs. The master bedroom with full bath is located conveniently on the first floor. The other two bedrooms are located upstairs, NEWLY INSTALLED HARDWOOD FLOORS and tons of closets. The entire first floor contains NEWLY REFINISHED hardwood floors. The laundry room is located off the expansive eat-in kitchen. Walk through your yard with lit-up lamp posts that lead you down to Candlewood Lake, take a short walk to stone staircase and your waterfront patio. Enjoy entertaining lakefront, catch the sunrise and sunset all while relaxing.
Home Details
Home Type
- Single Family
Est. Annual Taxes
- $12,225
Year Built
- Built in 1967
Lot Details
- 1.18 Acre Lot
- Lake Front
Parking
- 2 Car Garage
Home Design
- Cape Cod Architecture
- Aluminum Siding
Interior Spaces
- 2,725 Sq Ft Home
- Ceiling Fan
- 1 Fireplace
- Bonus Room
- Partial Basement
- Unfinished Attic
Kitchen
- Gas Cooktop
- Dishwasher
Bedrooms and Bathrooms
- 3 Bedrooms
- 3 Full Bathrooms
Laundry
- Laundry on main level
- Dryer
- Washer
Location
- Property is near shops
- Property is near a golf course
Schools
- Consolidated Elementary School
- New Fairfield Middle School
- New Fairfield High School
Utilities
- Window Unit Cooling System
- Hot Water Heating System
- Heating System Uses Oil
- Heating System Uses Propane
- Private Company Owned Well
- Hot Water Circulator
- Oil Water Heater
- Fuel Tank Located in Basement
Listing and Financial Details
- Assessor Parcel Number 222762
Map
Source: SmartMLS
MLS Number: 24073328
APN: NFAI-000010-000003-000084
- 5 Windmill Rd
- 11 Knollcrest Rd
- 162 Shortwoods Rd
- 3 Bogus Hill Rd
- 155 Shortwoods Rd
- 256 State Route 39
- 2A Alpine Rd
- 17 N Beach Dr
- 2A Alpine Rd
- 3 Mountain Laurel Dr
- 2 Meadow Ln
- 11 Squantz View Dr
- 5 Mountain Dr
- 26 Birch Ln
- 8 Heritage Island Rd
- 37 Dick Finn Rd
- 3 Spring Wood Ln
- 16 Flak Ln
- 595 Candlewood Lake Rd
- 15 Flak Ln
- 5 High Trail Rd
- 3 Laurelwood Dr
- 8 Lakewood Terrace
- 29 Lavelle Ave
- 3 Partridge Ln
- 5 Hillside Dr Unit A
- 17 Pinewood Shores
- 18 Pinewood Shores
- 1030 Federal Rd Unit 202
- 1030 Federal Rd Unit 107
- 11 Candlewood Rd
- 41 Candlewood Dr
- 466 Danbury Rd Unit 6
- 85 Lake Dr
- 7 Still Water Cir Unit 7
- 887 Federal Rd Unit 4
- 887 Federal Rd
- 101 Laurel Hill Rd
- 857A Federal Rd
- 800 Federal Rd
